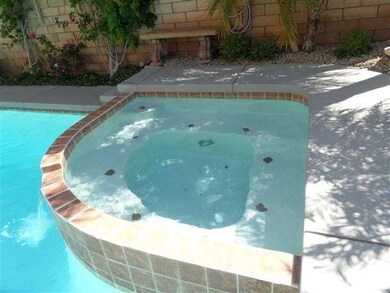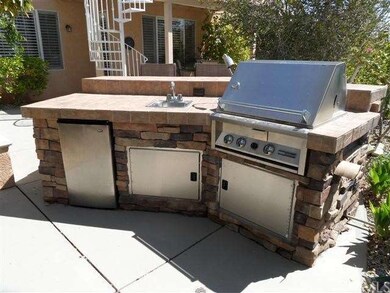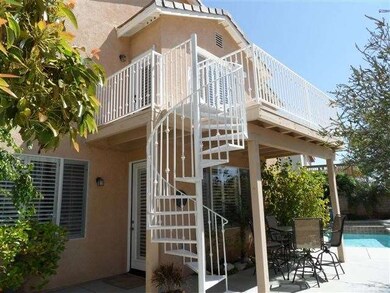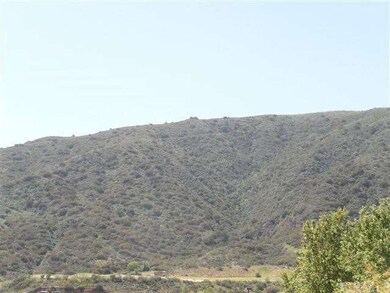
1828 Jupiter Hills Rd Corona, CA 92883
Eagle Glen NeighborhoodHighlights
- Golf Course Community
- Heated In Ground Pool
- Contemporary Architecture
- El Cerrito Middle School Rated A-
- Mountain View
- Granite Countertops
About This Home
As of April 2024Eagle Glen Golf Course pool and spa home! Walk around the corner to enjoy golf. This beautiful home is a standard sale. You will feel at home as soon as you walk through the door. Recent upgrades include interior paint, porcelain tile that looks like Travertine, newer carpet- all in neutral colors. You will save energy when you use the whole house fan. The kitchen has granite countertops, maple cabinets, island and stainless steel appliances including a double oven. The family room has a cozy fireplace and built in entertainment center. Laundry room with sink for your convenience. The garage is finished with lots of storage. upstairs, you will find good sized bedrooms with walkin closets and a loft-great for office. The master suite has two walkin closets, a separate bathtub and shower and balcony to enjoy the peaceful mountain views. The sprial staircase will lead you to your backyard. There are no neighbors behind the home. You'll be ready for summer with a backyard that is great for entertaining. There is a BBQ island with refrigerator and sink, covered patio, pool and spa to refresh and relax. This fine home is easy to see.
Last Agent to Sell the Property
Re/Max Partners License #01159662 Listed on: 04/13/2012

Last Buyer's Agent
Michael Lee
Advan Real Estate Services License #01040179
Home Details
Home Type
- Single Family
Est. Annual Taxes
- $5,966
Year Built
- Built in 2000
Lot Details
- 5,663 Sq Ft Lot
- Wood Fence
- Landscaped
- Level Lot
- Front and Back Yard Sprinklers
HOA Fees
- $92 Monthly HOA Fees
Parking
- 3 Car Attached Garage
Home Design
- Contemporary Architecture
- Turnkey
Interior Spaces
- 2,740 Sq Ft Home
- Crown Molding
- Ceiling Fan
- Recessed Lighting
- Shutters
- Blinds
- Family Room with Fireplace
- Mountain Views
Kitchen
- Breakfast Area or Nook
- Double Oven
- Gas Oven or Range
- Microwave
- Dishwasher
- Granite Countertops
- Disposal
Flooring
- Carpet
- Stone
Bedrooms and Bathrooms
- 4 Bedrooms
- All Upper Level Bedrooms
Laundry
- Laundry Room
- Gas Dryer Hookup
Pool
- Heated In Ground Pool
- In Ground Spa
- Gunite Pool
Outdoor Features
- Covered patio or porch
- Exterior Lighting
- Rain Gutters
Additional Features
- Suburban Location
- Central Heating and Cooling System
Listing and Financial Details
- Tax Lot 3
- Tax Tract Number 28823
- Assessor Parcel Number 282421010
Community Details
Recreation
- Golf Course Community
Ownership History
Purchase Details
Home Financials for this Owner
Home Financials are based on the most recent Mortgage that was taken out on this home.Purchase Details
Purchase Details
Home Financials for this Owner
Home Financials are based on the most recent Mortgage that was taken out on this home.Purchase Details
Home Financials for this Owner
Home Financials are based on the most recent Mortgage that was taken out on this home.Purchase Details
Purchase Details
Home Financials for this Owner
Home Financials are based on the most recent Mortgage that was taken out on this home.Purchase Details
Home Financials for this Owner
Home Financials are based on the most recent Mortgage that was taken out on this home.Purchase Details
Home Financials for this Owner
Home Financials are based on the most recent Mortgage that was taken out on this home.Similar Homes in Corona, CA
Home Values in the Area
Average Home Value in this Area
Purchase History
| Date | Type | Sale Price | Title Company |
|---|---|---|---|
| Grant Deed | $870,000 | Wfg National Title | |
| Interfamily Deed Transfer | -- | Provident Title Company | |
| Grant Deed | $435,000 | First American Title Company | |
| Grant Deed | $455,000 | First American Title Company | |
| Interfamily Deed Transfer | -- | None Available | |
| Interfamily Deed Transfer | -- | Orange Coast Title | |
| Interfamily Deed Transfer | -- | -- | |
| Grant Deed | $265,000 | Fidelity National Title Co |
Mortgage History
| Date | Status | Loan Amount | Loan Type |
|---|---|---|---|
| Open | $765,000 | New Conventional | |
| Previous Owner | $275,000 | Stand Alone Second | |
| Previous Owner | $275,000 | Stand Alone Second | |
| Previous Owner | $260,000 | New Conventional | |
| Previous Owner | $341,250 | New Conventional | |
| Previous Owner | $468,000 | Unknown | |
| Previous Owner | $30,000 | Credit Line Revolving | |
| Previous Owner | $348,750 | Unknown | |
| Previous Owner | $297,000 | Purchase Money Mortgage | |
| Previous Owner | $249,600 | Unknown | |
| Previous Owner | $42,500 | Stand Alone Second | |
| Previous Owner | $251,700 | Purchase Money Mortgage |
Property History
| Date | Event | Price | Change | Sq Ft Price |
|---|---|---|---|---|
| 04/11/2024 04/11/24 | Sold | $870,000 | -2.2% | $318 / Sq Ft |
| 02/20/2024 02/20/24 | Pending | -- | -- | -- |
| 02/10/2024 02/10/24 | For Sale | $890,000 | +104.6% | $325 / Sq Ft |
| 06/08/2012 06/08/12 | Sold | $435,000 | -0.9% | $159 / Sq Ft |
| 04/13/2012 04/13/12 | For Sale | $439,000 | -- | $160 / Sq Ft |
Tax History Compared to Growth
Tax History
| Year | Tax Paid | Tax Assessment Tax Assessment Total Assessment is a certain percentage of the fair market value that is determined by local assessors to be the total taxable value of land and additions on the property. | Land | Improvement |
|---|---|---|---|---|
| 2025 | $5,966 | $1,519,800 | $255,000 | $1,264,800 |
| 2023 | $5,966 | $525,155 | $132,793 | $392,362 |
| 2022 | $5,947 | $514,859 | $130,190 | $384,669 |
| 2021 | $6,564 | $504,765 | $127,638 | $377,127 |
| 2020 | $6,537 | $499,591 | $126,330 | $373,261 |
| 2019 | $6,424 | $489,796 | $123,853 | $365,943 |
| 2018 | $6,320 | $480,193 | $121,426 | $358,767 |
| 2017 | $6,156 | $470,779 | $119,046 | $351,733 |
| 2016 | $6,107 | $461,549 | $116,712 | $344,837 |
| 2015 | $5,998 | $454,618 | $114,960 | $339,658 |
| 2014 | $5,884 | $445,714 | $112,709 | $333,005 |
Agents Affiliated with this Home
-
M
Seller's Agent in 2024
Michael Lee
Advan Real Estate Services
-

Seller's Agent in 2012
Heidi Franklin
RE/MAX
(951) 278-8755
1 in this area
47 Total Sales
Map
Source: California Regional Multiple Listing Service (CRMLS)
MLS Number: K12047866
APN: 282-421-010
- 4515 Garden City Ln
- 4492 Birdie Dr
- 4451 Birdie Dr
- 4340 Leonard Way
- 4310 Leonard Way
- 4262 Havenridge Dr
- 1671 Fairway Dr
- 1652 Rivendel Dr
- 4271 Horvath St Unit 103
- 1865 Plainfield Way
- 1638 Spyglass Dr
- 7543 Summer Day Dr
- 4171 Powell Way Unit 105
- 1728 Tamarron Dr
- 4235 Horvath St Unit 103
- 4173 Horvath St Unit 105
- 4173 Horvath St Unit 104
- 7539 Sanctuary Dr
- 1602 Spyglass Dr
- 1775 Honors Ln






