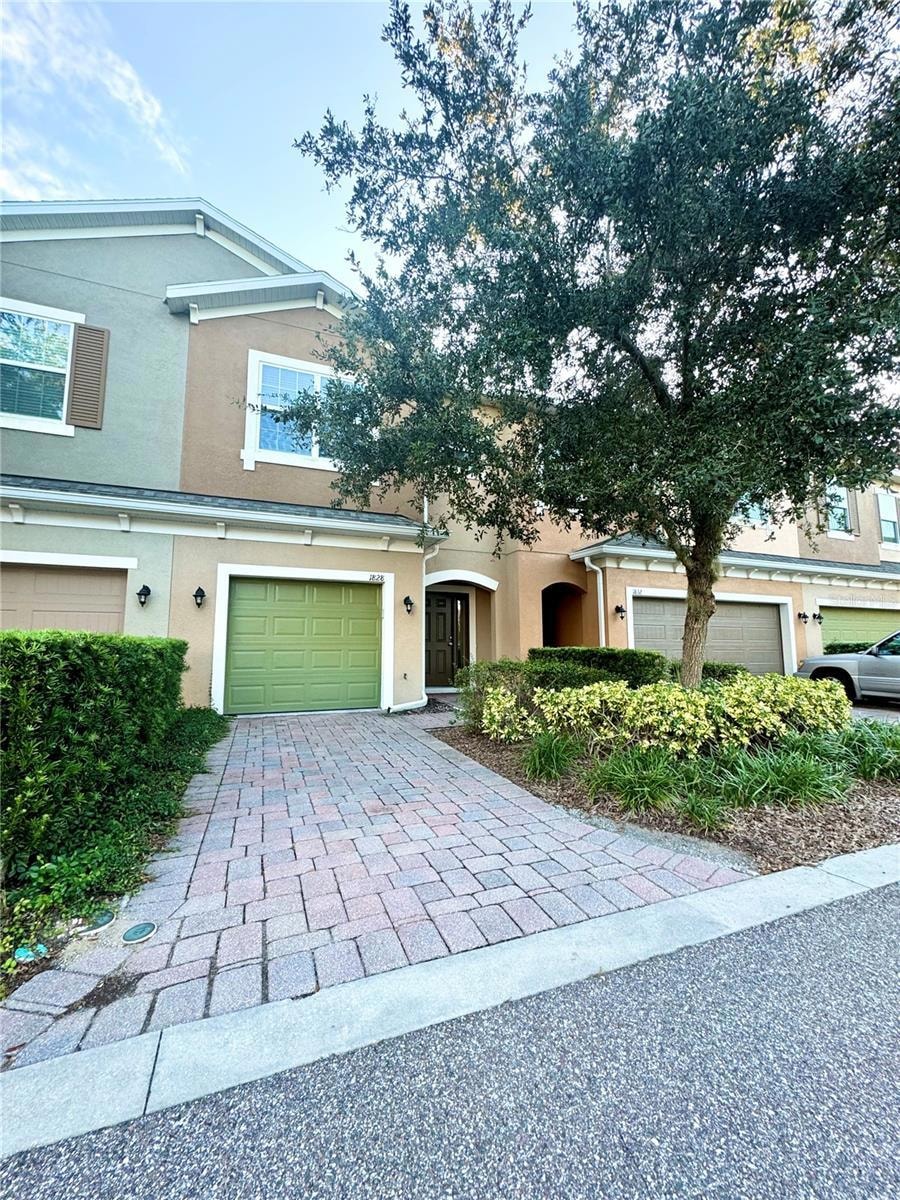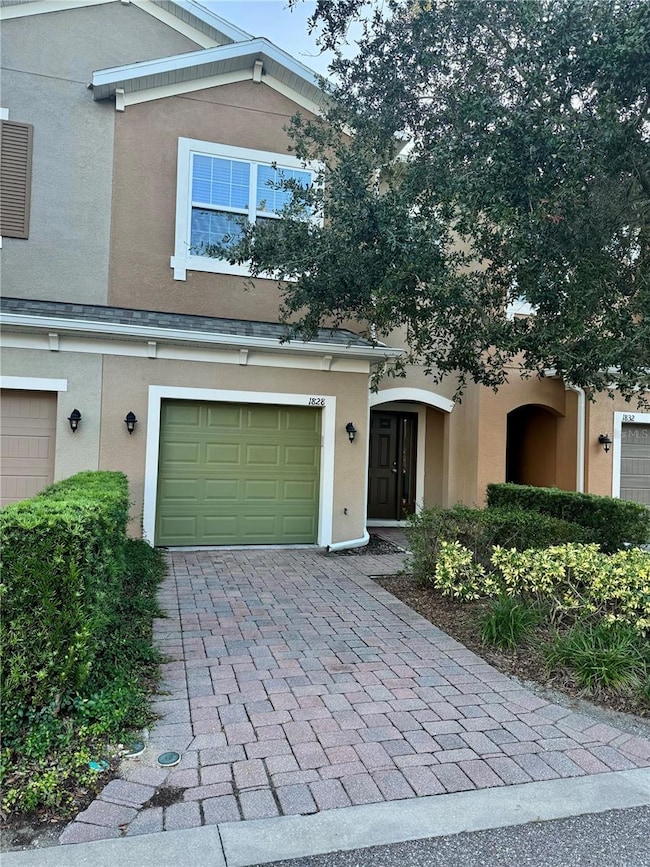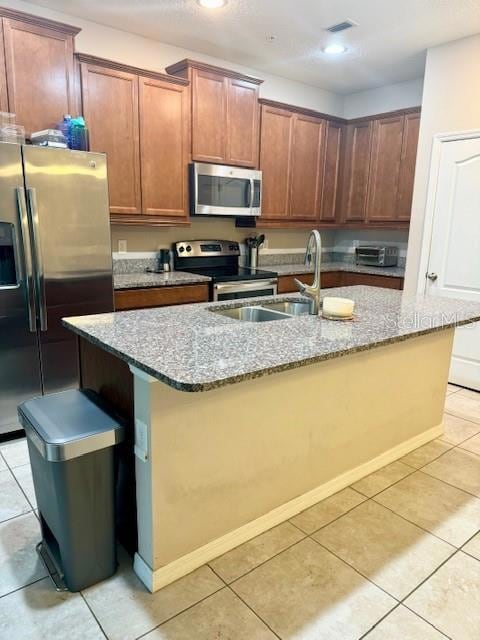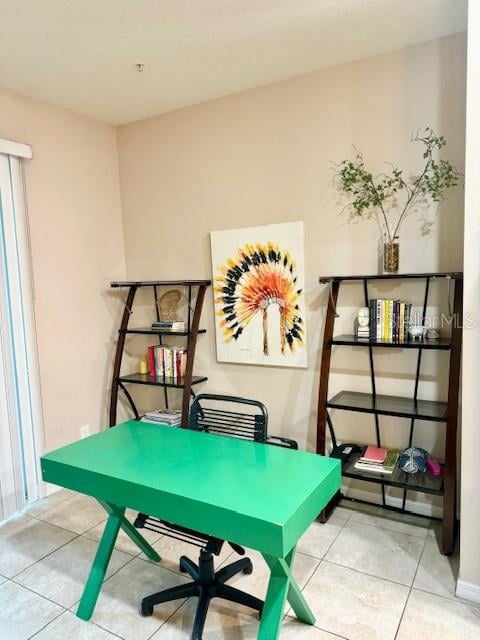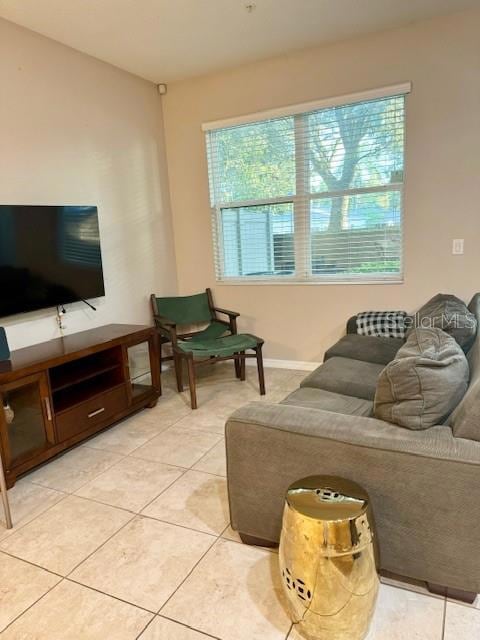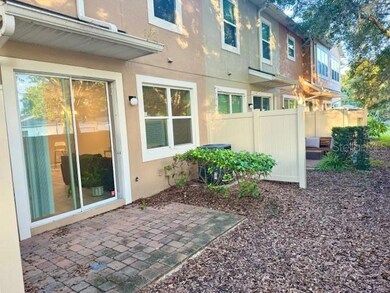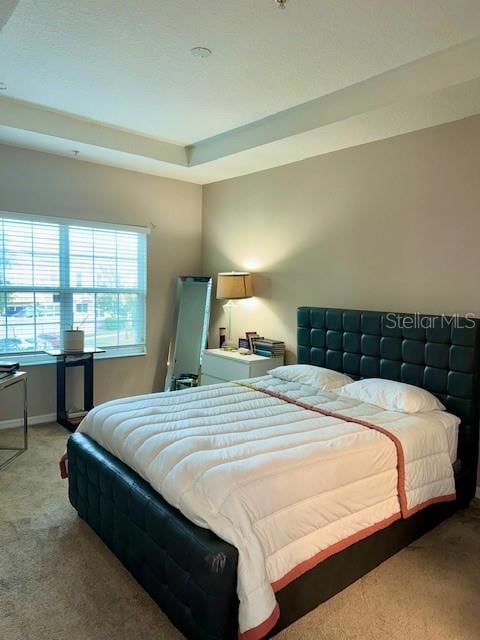
1828 Lemon Drop Ct Apopka, FL 32712
Estimated payment $2,345/month
Highlights
- Gated Community
- Walk-In Pantry
- Living Room
- Community Pool
- 1 Car Attached Garage
- Laundry Room
About This Home
Prepare to be impressed when you enter this superbly maintained beautiful 3 bedroom 2 1/2 bathroom Apopka townhome. Constructed over two levels, this home emcompasses a layout designed for easy living and entertaining. The ground floor incorporates a generously proportioned kitchen, welcoming living and dining room, a guest bathroom, and a nice pavered patio area in the backyard. Upstairs, you will find three dreamy bedrooms, a laundry room, and 2 full bathrooms. The master bedroom has a walk-in closet with an ensuite bathroom. Other highlights of the property include central air, polished tile flooring, quality fixtures, plenty of storage and lawn maintanience is covered by the HOA. With transport, schools, shops, dining & leisure within easy reach, this is the ideal place to call home. Schedule your appointment today!
Listing Agent
CHARLES RUTENBERG REALTY ORLANDO Brokerage Phone: 407-622-2122 License #3308542 Listed on: 03/09/2025

Townhouse Details
Home Type
- Townhome
Est. Annual Taxes
- $2,465
Year Built
- Built in 2016
Lot Details
- 1,200 Sq Ft Lot
- North Facing Home
HOA Fees
- $480 Monthly HOA Fees
Parking
- 1 Car Attached Garage
Home Design
- Block Foundation
- Slab Foundation
- Shingle Roof
- Block Exterior
- Stucco
Interior Spaces
- 1,718 Sq Ft Home
- 2-Story Property
- Ceiling Fan
- Sliding Doors
- Living Room
- Laundry Room
Kitchen
- Walk-In Pantry
- Cooktop with Range Hood
- Microwave
- Dishwasher
- Disposal
Flooring
- Carpet
- Ceramic Tile
Bedrooms and Bathrooms
- 3 Bedrooms
- Primary Bedroom Upstairs
Additional Features
- Outdoor Storage
- Central Heating and Cooling System
Listing and Financial Details
- Visit Down Payment Resource Website
- Legal Lot and Block 72 / 7
- Assessor Parcel Number 32-20-28-0623-00-720
Community Details
Overview
- Association fees include ground maintenance
- Alicia James Association
- Belmont Reserve Subdivision
Recreation
- Community Pool
Pet Policy
- Pets Allowed
Security
- Gated Community
Map
Home Values in the Area
Average Home Value in this Area
Tax History
| Year | Tax Paid | Tax Assessment Tax Assessment Total Assessment is a certain percentage of the fair market value that is determined by local assessors to be the total taxable value of land and additions on the property. | Land | Improvement |
|---|---|---|---|---|
| 2025 | $2,465 | $194,666 | -- | -- |
| 2024 | $2,298 | $194,666 | -- | -- |
| 2023 | $2,298 | $183,670 | $0 | $0 |
| 2022 | $2,186 | $178,320 | $0 | $0 |
| 2021 | $2,148 | $173,126 | $0 | $0 |
| 2020 | $2,055 | $170,736 | $35,000 | $135,736 |
| 2019 | $2,209 | $174,494 | $0 | $0 |
| 2018 | $2,186 | $171,240 | $0 | $0 |
| 2017 | $2,125 | $167,718 | $25,000 | $142,718 |
| 2016 | $182 | $10,000 | $10,000 | $0 |
| 2015 | $181 | $10,000 | $10,000 | $0 |
Property History
| Date | Event | Price | Change | Sq Ft Price |
|---|---|---|---|---|
| 05/18/2025 05/18/25 | Price Changed | $297,990 | -0.7% | $173 / Sq Ft |
| 04/16/2025 04/16/25 | For Sale | $300,000 | 0.0% | $175 / Sq Ft |
| 04/09/2025 04/09/25 | Pending | -- | -- | -- |
| 04/06/2025 04/06/25 | For Sale | $300,000 | 0.0% | $175 / Sq Ft |
| 04/06/2025 04/06/25 | Off Market | $300,000 | -- | -- |
| 03/27/2025 03/27/25 | Price Changed | $299,900 | 0.0% | $175 / Sq Ft |
| 03/09/2025 03/09/25 | For Sale | $300,000 | -- | $175 / Sq Ft |
Purchase History
| Date | Type | Sale Price | Title Company |
|---|---|---|---|
| Special Warranty Deed | $190,000 | Eastern Natl Title Agency Ll |
Mortgage History
| Date | Status | Loan Amount | Loan Type |
|---|---|---|---|
| Open | $27,471 | FHA | |
| Closed | $27,471 | New Conventional | |
| Open | $186,558 | FHA |
Similar Homes in Apopka, FL
Source: Stellar MLS
MLS Number: O6286890
APN: 32-2028-0623-00-720
- 1318 Lucky Pennie Way
- 1428 Lucky Pennie Way
- 1265 Lake Francis Dr
- 1115 Lake Francis Dr Unit 3
- 1133 Olympic Ct
- 1301 Kintla Rd
- 2098 Carpathian Dr
- 1520 Lucky Pennie Way
- 1701 Lucky Pennie Way
- 2109 Carpathian Dr
- 1484 Lake Francis Dr
- 1839 Cranberry Isles Way
- 1660 Killean Ct
- 1409 Oak Place Unit F
- 1428 Oak Place Unit A
- 1428 Oak Place
- 1428 Oak Place Unit J
- 1404 Oak Place Unit A
- 2376 Home Again Rd
- 1812 Stoneywood Way
