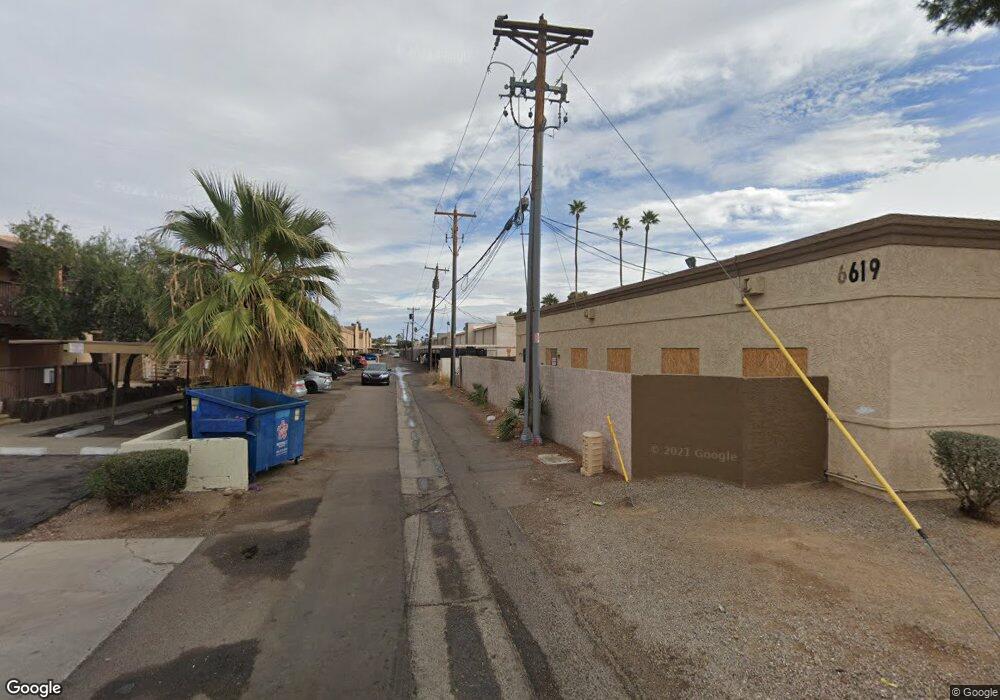1828 W Tuckey Ln Unit 13 Phoenix, AZ 85015
Alhambra NeighborhoodEstimated Value: $153,000 - $200,000
1
Bed
1
Bath
804
Sq Ft
$219/Sq Ft
Est. Value
About This Home
This home is located at 1828 W Tuckey Ln Unit 13, Phoenix, AZ 85015 and is currently estimated at $176,384, approximately $219 per square foot. 1828 W Tuckey Ln Unit 13 is a home located in Maricopa County with nearby schools including Maryland Elementary School, Washington High School, and CASA Academy.
Ownership History
Date
Name
Owned For
Owner Type
Purchase Details
Closed on
Jan 25, 2024
Sold by
Peto Thomas J and Peto Reyna A
Bought by
Savvy Soul Llc
Current Estimated Value
Home Financials for this Owner
Home Financials are based on the most recent Mortgage that was taken out on this home.
Original Mortgage
$106,990
Outstanding Balance
$105,217
Interest Rate
6.95%
Mortgage Type
Credit Line Revolving
Estimated Equity
$71,167
Purchase Details
Closed on
Jun 4, 1998
Sold by
Stanard Mary and Brandys Mary T
Bought by
Peto Thomas J and Peto Reyna A
Home Financials for this Owner
Home Financials are based on the most recent Mortgage that was taken out on this home.
Original Mortgage
$41,612
Interest Rate
7.17%
Mortgage Type
VA
Purchase Details
Closed on
Sep 23, 1996
Sold by
Arcadia Spring Townhomes Llc
Bought by
Brandys Mary and Brandys Mary T
Home Financials for this Owner
Home Financials are based on the most recent Mortgage that was taken out on this home.
Original Mortgage
$35,000
Interest Rate
8.37%
Mortgage Type
New Conventional
Create a Home Valuation Report for This Property
The Home Valuation Report is an in-depth analysis detailing your home's value as well as a comparison with similar homes in the area
Home Values in the Area
Average Home Value in this Area
Purchase History
| Date | Buyer | Sale Price | Title Company |
|---|---|---|---|
| Savvy Soul Llc | $120,000 | Wfg National Title Insurance C | |
| Peto Thomas J | $40,500 | Security Title Agency | |
| Brandys Mary | $44,451 | Fiesta Title & Escrow Agency |
Source: Public Records
Mortgage History
| Date | Status | Borrower | Loan Amount |
|---|---|---|---|
| Open | Savvy Soul Llc | $106,990 | |
| Previous Owner | Peto Thomas J | $41,612 | |
| Previous Owner | Brandys Mary | $35,000 |
Source: Public Records
Tax History Compared to Growth
Tax History
| Year | Tax Paid | Tax Assessment Tax Assessment Total Assessment is a certain percentage of the fair market value that is determined by local assessors to be the total taxable value of land and additions on the property. | Land | Improvement |
|---|---|---|---|---|
| 2025 | $360 | $2,835 | -- | -- |
| 2024 | $298 | $2,700 | -- | -- |
| 2023 | $298 | $9,200 | $1,840 | $7,360 |
| 2022 | $287 | $8,560 | $1,710 | $6,850 |
| 2021 | $295 | $6,950 | $1,390 | $5,560 |
| 2020 | $287 | $6,720 | $1,340 | $5,380 |
| 2019 | $281 | $5,350 | $1,070 | $4,280 |
| 2018 | $274 | $4,180 | $830 | $3,350 |
| 2017 | $273 | $3,930 | $780 | $3,150 |
| 2016 | $268 | $3,460 | $690 | $2,770 |
| 2015 | $248 | $3,180 | $630 | $2,550 |
Source: Public Records
Map
Nearby Homes
- 6565 N 19th Ave Unit 38
- 6565 N 19th Ave Unit 59
- 6565 N 19th Ave Unit 36
- 1927 W Lawrence Rd
- 1701 W Tuckey Ln Unit 126
- 1701 W Tuckey Ln Unit 206
- 1701 W Tuckey Ln Unit 231
- 1702 W Tuckey Ln Unit 211
- 1702 W Tuckey Ln Unit 230
- 2002 W Lawrence Rd
- 6501 N 20th Ave
- 6501 N 17th Ave Unit 108
- 1815 W Citrus Way
- 6531 N 16th Dr
- 6568 N 15th Dr
- 1718 W Marlette Ave
- 1523 W Flynn Ln
- 6521 N 15th Dr
- 1707 W Marlette Ave
- 6610 N 15th Ave
- 1828 W Tuckey Ln
- 1828 W Tuckey Ln Unit 9
- 1828 W Tuckey Ln Unit 6
- 1828 W Tuckey Ln Unit 14
- 1828 W Tuckey Ln Unit 11
- 1828 W Tuckey Ln Unit 10
- 1828 W Tuckey Ln Unit 4
- 1828 W Tuckey Ln Unit 7
- 1828 W Tuckey Ln Unit 3
- 1828 W Tuckey Ln Unit 16
- 1828 W Tuckey Ln Unit 2
- 1828 W Tuckey Ln Unit 15
- 1828 W Tuckey Ln Unit 5
- 1828 W Tuckey Ln Unit 12
- 1828 W Tuckey Ln Unit 8
- 1828 W Tuckey Ln
- 1816 W Tuckey Ln Unit 12
- 1816 W Tuckey Ln Unit 7
- 1816 W Tuckey Ln Unit 9
- 1816 W Tuckey Ln Unit 8
