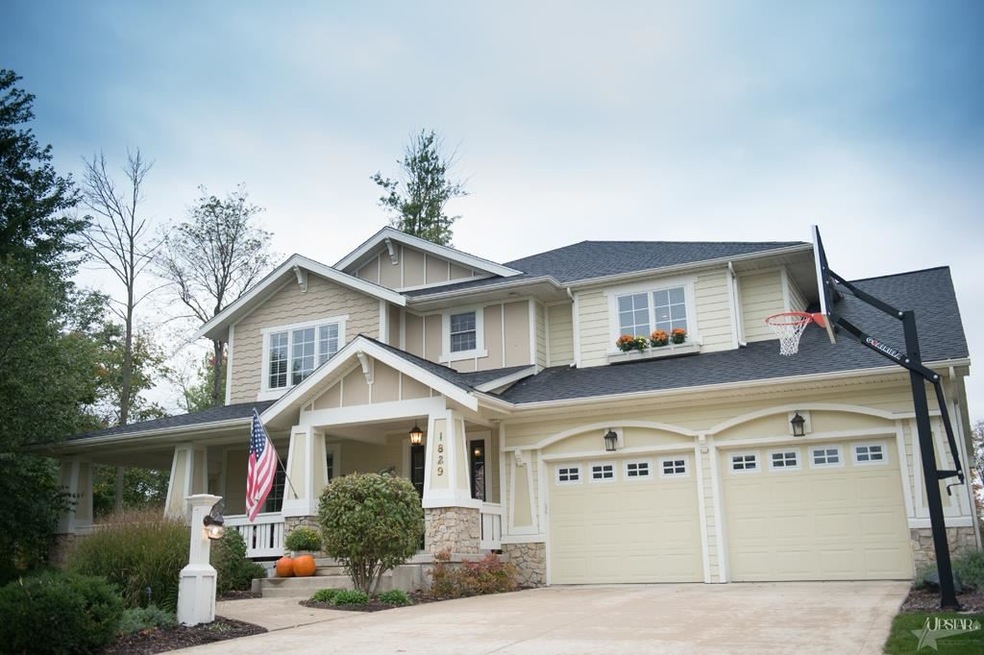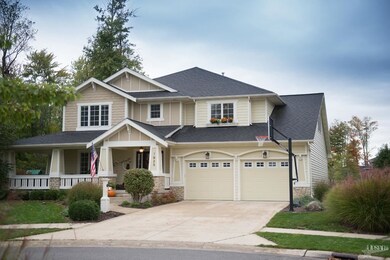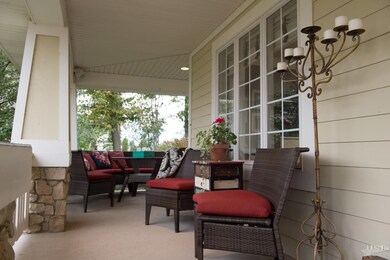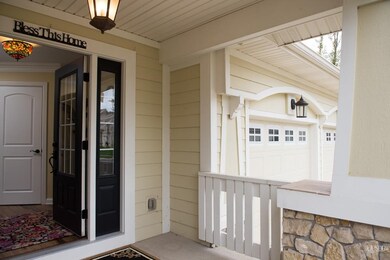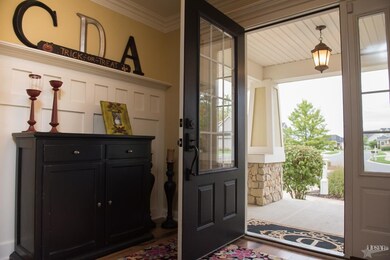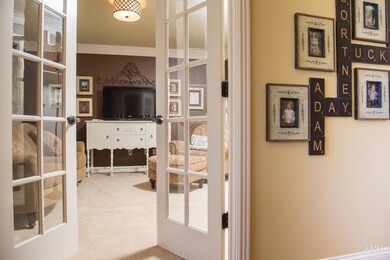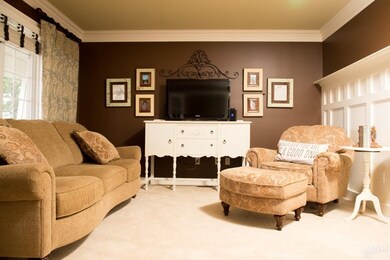
1829 Galapagos Ct Fort Wayne, IN 46814
Southwest Fort Wayne NeighborhoodHighlights
- Waterfront
- Lake, Pond or Stream
- Whirlpool Bathtub
- Homestead Senior High School Rated A
- Wood Flooring
- Stone Countertops
About This Home
As of June 2022This home is on the cul-de-sac, just beyond the landscaped common area. The lot is remarkable as it backs up to both the woods and to one of the many neighborhood ponds. The porch on this home is noteworthy as it wraps around the side, providing enough room for a large seating area and table which has provided a great place to play games, eat and gather. French doors open to the sitting room which would function just as well as a dining room, library or piano room. The large laundry room has a desk area and a great deal of work space. With an open concept, the kitchen, breakfast area and living room all share a large space yet each room has style and detail to keep the spaces cozy. The family room has large windows overlooking the woods and water, a fireplace with built-in surrounds and great beamed-raised ceilings. The kitchen, which opens to the deck, has a large island, stainless appliances, subway tile and beautiful countertops. The breakfast area has incredible wainscot; a feature found in many of the rooms throughout this home. An additional not-to-miss feature is the large walk-in pantry. The staircase is open to the breakfast area and has a landing mid-way up that is stunning. With a window seat framed by built-in shelves, the staircase's mid-landing is a great place to read and relax. Upper level rooms all share the noteworthy trim and detail seen throughout the home. Upper level master is adjacent to the other rooms which is a great feature for families. The master suite also has a fantastic window seat, built-ins, raised ceilings and a generous master bathroom. An incredible bonus room is home to a family room, built in play-house (adorable!) and a great deal of space. This room would make an equally as charming guest suite or bedroom. The daylight, finished lower level also has an open concept floor plan with the kitchenette open to the family room, billiard area and the exercise area. This exercise area would also be a perfect place for a game table. A large closet near the staircase is one of many large closets in this home! The art studio provides a great place to play and create yet would be a great home office location. The back yard is a fantastic mix of shade, from the bordering woods, water, grass and a great fire pit set within a set stone patio. Average Utilities: Gas $100, Electric $145, Water $110, Trash $12.
Last Buyer's Agent
Ashley Holley
CENTURY 21 Bradley Realty, Inc
Home Details
Home Type
- Single Family
Est. Annual Taxes
- $3,567
Year Built
- Built in 2006
Lot Details
- 0.31 Acre Lot
- Lot Dimensions are 119x114
- Waterfront
- Cul-De-Sac
HOA Fees
- $21 Monthly HOA Fees
Parking
- 3 Car Attached Garage
- Garage Door Opener
Home Design
- Cedar
Interior Spaces
- 2-Story Property
- Built-in Bookshelves
- Beamed Ceilings
- Ceiling Fan
- Living Room with Fireplace
- Wood Flooring
- Walkup Attic
- Home Security System
- Electric Dryer Hookup
Kitchen
- Eat-In Kitchen
- Breakfast Bar
- Walk-In Pantry
- Electric Oven or Range
- Kitchen Island
- Stone Countertops
- Utility Sink
- Disposal
Bedrooms and Bathrooms
- 4 Bedrooms
- En-Suite Primary Bedroom
- Walk-In Closet
- Double Vanity
- Whirlpool Bathtub
Finished Basement
- Basement Fills Entire Space Under The House
- Sump Pump
- 1 Bathroom in Basement
- Natural lighting in basement
Outdoor Features
- Sun Deck
- Lake, Pond or Stream
- Patio
- Porch
Location
- Suburban Location
Utilities
- Forced Air Heating and Cooling System
- Heating System Uses Gas
Community Details
- Community Fire Pit
Listing and Financial Details
- Assessor Parcel Number 02-11-07-276-007.000-038
Ownership History
Purchase Details
Home Financials for this Owner
Home Financials are based on the most recent Mortgage that was taken out on this home.Purchase Details
Home Financials for this Owner
Home Financials are based on the most recent Mortgage that was taken out on this home.Purchase Details
Home Financials for this Owner
Home Financials are based on the most recent Mortgage that was taken out on this home.Purchase Details
Home Financials for this Owner
Home Financials are based on the most recent Mortgage that was taken out on this home.Similar Homes in Fort Wayne, IN
Home Values in the Area
Average Home Value in this Area
Purchase History
| Date | Type | Sale Price | Title Company |
|---|---|---|---|
| Warranty Deed | $555,000 | Trademark Title Services | |
| Warranty Deed | -- | Fidelity Natl Title Co Llc | |
| Warranty Deed | -- | Landquest Title Group | |
| Warranty Deed | -- | Commonwealth-Dreibelbiss Tit |
Mortgage History
| Date | Status | Loan Amount | Loan Type |
|---|---|---|---|
| Open | $545,000 | New Conventional | |
| Previous Owner | $430,500 | Adjustable Rate Mortgage/ARM | |
| Previous Owner | $361,000 | No Value Available | |
| Previous Owner | $292,000 | New Conventional | |
| Previous Owner | $299,000 | Unknown | |
| Previous Owner | $297,000 | Unknown | |
| Previous Owner | $294,000 | Unknown | |
| Previous Owner | $289,750 | Small Business Administration |
Property History
| Date | Event | Price | Change | Sq Ft Price |
|---|---|---|---|---|
| 06/07/2022 06/07/22 | Sold | $555,000 | +4.7% | $121 / Sq Ft |
| 04/26/2022 04/26/22 | Pending | -- | -- | -- |
| 04/25/2022 04/25/22 | For Sale | $529,900 | +23.1% | $115 / Sq Ft |
| 03/02/2018 03/02/18 | Sold | $430,500 | -1.0% | $95 / Sq Ft |
| 12/18/2017 12/18/17 | Pending | -- | -- | -- |
| 11/10/2017 11/10/17 | For Sale | $434,900 | +14.4% | $96 / Sq Ft |
| 01/28/2015 01/28/15 | Sold | $380,000 | -9.5% | $86 / Sq Ft |
| 01/07/2015 01/07/15 | Pending | -- | -- | -- |
| 10/07/2014 10/07/14 | For Sale | $419,900 | -- | $95 / Sq Ft |
Tax History Compared to Growth
Tax History
| Year | Tax Paid | Tax Assessment Tax Assessment Total Assessment is a certain percentage of the fair market value that is determined by local assessors to be the total taxable value of land and additions on the property. | Land | Improvement |
|---|---|---|---|---|
| 2024 | $4,422 | $570,600 | $73,400 | $497,200 |
| 2023 | $4,372 | $551,700 | $73,400 | $478,300 |
| 2022 | $3,480 | $459,400 | $73,400 | $386,000 |
| 2021 | $3,364 | $428,100 | $73,400 | $354,700 |
| 2020 | $3,290 | $408,500 | $73,400 | $335,100 |
| 2019 | $3,178 | $388,300 | $73,400 | $314,900 |
| 2018 | $3,036 | $375,600 | $73,400 | $302,200 |
| 2017 | $3,311 | $381,800 | $73,400 | $308,400 |
| 2016 | $3,199 | $363,900 | $73,400 | $290,500 |
| 2014 | $3,239 | $366,200 | $60,000 | $306,200 |
| 2013 | $3,499 | $375,600 | $73,800 | $301,800 |
Agents Affiliated with this Home
-
David Book

Seller's Agent in 2022
David Book
Book Real Estate Services, LLC
(260) 740-6013
6 in this area
107 Total Sales
-
Clay Weir

Buyer's Agent in 2022
Clay Weir
Weir Real Estate Inc.
(260) 433-7616
4 in this area
35 Total Sales
-
Debbie Lucyk

Seller's Agent in 2018
Debbie Lucyk
CENTURY 21 Bradley Realty, Inc
(260) 466-3987
12 in this area
180 Total Sales
-

Seller Co-Listing Agent in 2018
James Bradley
Century 21 Bradley Realty, Inc.
(260) 433-5000
4 in this area
53 Total Sales
-
Nicholas Krauter

Buyer's Agent in 2018
Nicholas Krauter
Schrader RE and Auction/Fort Wayne
(260) 557-5559
6 in this area
147 Total Sales
-
James Reecer

Seller's Agent in 2015
James Reecer
Keller Williams Realty Group
(260) 415-7386
22 in this area
107 Total Sales
Map
Source: Indiana Regional MLS
MLS Number: 201444291
APN: 02-11-07-276-007.000-038
- 1578 White Coral Ct
- 1611 Rock Dove Rd
- 2217 Stonebriar Rd
- 1726 Cypress Spring Dr
- 1929 Calais Rd
- 10271 Chestnut Creek Blvd
- 11358 Kola Crossover
- 10462 Chestnut Creek Blvd
- 10876 Kola Crossover
- 11326 Kola Crossover
- 11088 Kola Crossover Unit 145
- 11130 Kola Crossover Unit 98
- 11162 Kola Crossover Unit 97
- 11422 Kola Crossover Unit 90
- 11444 Kola Crossover Unit 89
- 11466 Kola Crossover Unit 88
- 11089 Kola Crossover Unit 72
- 10621 Kola Crossover Unit 43
- 10737 Kola Crossover Unit 40
- 10789 Kola Crossover Unit 39
