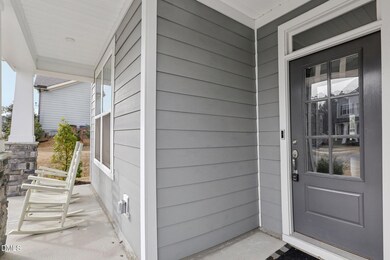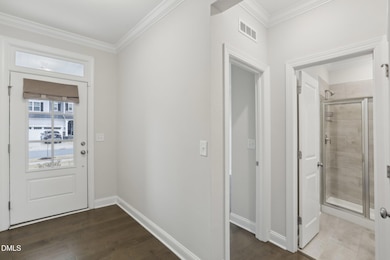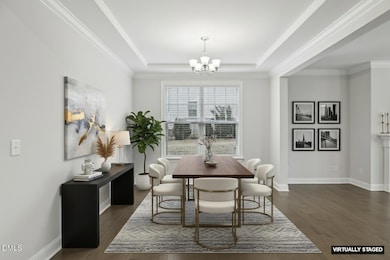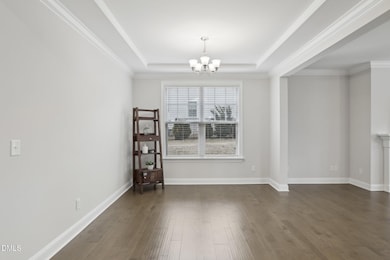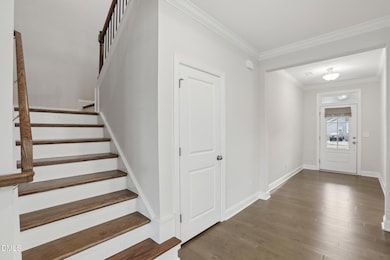1829 Knights Crest Way Wake Forest, NC 27587
Estimated payment $3,789/month
Highlights
- Open Floorplan
- Clubhouse
- Wood Flooring
- Richland Creek Elementary School Rated A-
- Transitional Architecture
- Main Floor Bedroom
About This Home
Welcome to this beautifully maintained, 5 BR, 4 BA home in Wake Forest! Built in 2022, you'll enjoy the open floor plan, spanning nearly 3300 square feet. You'll love the hardwood floors in all living areas, both upstairs and down, as well as the crown molding. The foyer welcomes you to a large dining room and family room, complete with a gas log fireplace. The oversized chef's kitchen features stainless steel appliances (refrigerator included), quartz countertops, a gas cooktop, and a central island. A walk-in pantry and drop zone add to the convenience of the kitchen. The breakfast nook overlooks the screened porch and fenced, flat, quarter-acre lot. There's even a downstairs bedroom with a full bathroom, perfect for an office or guest suite. Come up the open-rail staircase to a large loft area, offering additional flexibility. The serene primary suite overlooks the backyard and features a tray ceiling. The primary bathroom offers 2 walk-in closets, dual vanity, a large tiled shower, and a relaxing soaking tub. Three additional bedrooms and two bathrooms complete the upper level, providing plenty of room for everyone. Excellent location convenient to highways, shopping, restaurants, and schools. The low HOA fee includes access to the neighborhood pool and playground. Welcome home to 1829 Knights Crest Way!
Open House Schedule
-
Sunday, November 16, 202512:00 to 2:00 pm11/16/2025 12:00:00 PM +00:0011/16/2025 2:00:00 PM +00:00Add to Calendar
Home Details
Home Type
- Single Family
Est. Annual Taxes
- $5,749
Year Built
- Built in 2022
Lot Details
- 10,454 Sq Ft Lot
- Fenced Yard
- Back and Front Yard
HOA Fees
- $75 Monthly HOA Fees
Parking
- 2 Car Attached Garage
Home Design
- Transitional Architecture
- Slab Foundation
- Shingle Roof
- Stone Veneer
Interior Spaces
- 3,269 Sq Ft Home
- 2-Story Property
- Open Floorplan
- Crown Molding
- Tray Ceiling
- Smooth Ceilings
- High Ceiling
- Ceiling Fan
- Recessed Lighting
- Fireplace
- Blinds
- Mud Room
- Entrance Foyer
- Family Room
- Dining Room
- Loft
- Screened Porch
- Smart Thermostat
Kitchen
- Breakfast Room
- Eat-In Kitchen
- Walk-In Pantry
- Built-In Oven
- Gas Cooktop
- Range Hood
- Microwave
- Ice Maker
- Dishwasher
- Stainless Steel Appliances
- Kitchen Island
- Quartz Countertops
- Disposal
Flooring
- Wood
- Carpet
- Tile
Bedrooms and Bathrooms
- 5 Bedrooms
- Main Floor Bedroom
- Dual Closets
- Walk-In Closet
- 4 Full Bathrooms
- Double Vanity
- Private Water Closet
- Separate Shower in Primary Bathroom
- Soaking Tub
- Bathtub with Shower
- Walk-in Shower
Laundry
- Laundry Room
- Laundry on upper level
- Sink Near Laundry
Outdoor Features
- Patio
- Rain Gutters
Schools
- Richland Creek Elementary School
- Wake Forest Middle School
- Wake Forest High School
Utilities
- Forced Air Heating and Cooling System
- Heating System Uses Natural Gas
- Water Heater
Listing and Financial Details
- Assessor Parcel Number 1850699499
Community Details
Overview
- Charleston Management Association, Phone Number (919) 847-3003
- Built by Lennar
- Tryon Subdivision
Amenities
- Clubhouse
Recreation
- Community Playground
- Community Pool
Map
Home Values in the Area
Average Home Value in this Area
Tax History
| Year | Tax Paid | Tax Assessment Tax Assessment Total Assessment is a certain percentage of the fair market value that is determined by local assessors to be the total taxable value of land and additions on the property. | Land | Improvement |
|---|---|---|---|---|
| 2025 | $5,749 | $598,415 | $120,000 | $478,415 |
| 2024 | $5,727 | $598,415 | $120,000 | $478,415 |
| 2023 | $4,770 | $408,806 | $92,000 | $316,806 |
| 2022 | $0 | $92,000 | $92,000 | $0 |
Property History
| Date | Event | Price | List to Sale | Price per Sq Ft | Prior Sale |
|---|---|---|---|---|---|
| 10/23/2025 10/23/25 | For Sale | $615,000 | -3.9% | $188 / Sq Ft | |
| 01/29/2024 01/29/24 | Sold | $640,000 | +6.7% | $196 / Sq Ft | View Prior Sale |
| 12/19/2023 12/19/23 | Pending | -- | -- | -- | |
| 12/15/2023 12/15/23 | Off Market | $599,990 | -- | -- | |
| 12/06/2023 12/06/23 | For Sale | $647,000 | +7.8% | $198 / Sq Ft | |
| 08/30/2022 08/30/22 | Sold | $599,990 | 0.0% | $189 / Sq Ft | View Prior Sale |
| 08/07/2022 08/07/22 | Pending | -- | -- | -- | |
| 08/02/2022 08/02/22 | Price Changed | $599,990 | -1.6% | $189 / Sq Ft | |
| 07/20/2022 07/20/22 | Price Changed | $609,990 | -0.8% | $193 / Sq Ft | |
| 07/16/2022 07/16/22 | For Sale | $614,990 | 0.0% | $194 / Sq Ft | |
| 07/16/2022 07/16/22 | Price Changed | $614,990 | -3.5% | $194 / Sq Ft | |
| 04/03/2022 04/03/22 | Pending | -- | -- | -- | |
| 03/27/2022 03/27/22 | For Sale | $637,040 | -- | $201 / Sq Ft |
Purchase History
| Date | Type | Sale Price | Title Company |
|---|---|---|---|
| Warranty Deed | $640,000 | Lennar Title | |
| Warranty Deed | $640,000 | Lennar Title | |
| Special Warranty Deed | $600,000 | -- |
Mortgage History
| Date | Status | Loan Amount | Loan Type |
|---|---|---|---|
| Open | $608,000 | New Conventional | |
| Closed | $608,000 | New Conventional | |
| Previous Owner | $479,990 | New Conventional |
Source: Doorify MLS
MLS Number: 10129172
APN: 1850.02-69-9499-000
- 1825 Armor Crest Ln
- 332 Kings Glen Way
- 1873 Knights Crest Way
- 633 Copper Beech Ln
- 319 Spaight Acres Way
- 501 Kings Glen Way
- 617 Dixon House Ct
- 1849 Grandmaster Way
- 1613 Strategy Way
- 1404 Lawson Creek Way
- 700 Carraway Garden Dr
- 520 Checkmate Cir
- 1419 Endgame Ct
- 1513 Trap Ct
- 533 Opposition Way
- 1401 Endgame Ct
- 1824 Longmont Dr
- 1620 Frog Hollow Way
- 1704 Fawn Chase Ct
- 1609 Frog Hollow Way
- 1817 Union Point Way
- 1861 Grandmaster Way
- 1520 Foal Run Trail
- 1709 Fern Hollow Trail
- 1728 Fern Hollow Trail
- 304 Trout Valley Rd
- 205 Plott Hound Ln
- 228 Plott Hound Ln
- 304 Canyon Spring Trail
- 336 Plott Hound Ln
- 1733 White Rose Ln
- 5549 Mill Dam Rd
- 6332 Willowdell Dr
- 413 Canyon Spring Trail
- 4508 Hayrick Ct
- 515 Traditions Grande Blvd
- 921 Mendocino St
- 1001 Hornbuckle Ct
- 248 Shingle Oak Rd
- 6208 Degrace Dr
![01-1829 Knights Crest Way [1930289]_01](https://images.homes.com/listings/102/3487954954-692307702/1829-knights-crest-way-wake-forest-nc-primaryphoto.jpg)
![04-1829 Knights Crest Way [1930289]_04](https://images.homes.com/listings/214/2887954954-692307702/1829-knights-crest-way-wake-forest-nc-buildingphoto-2.jpg)
