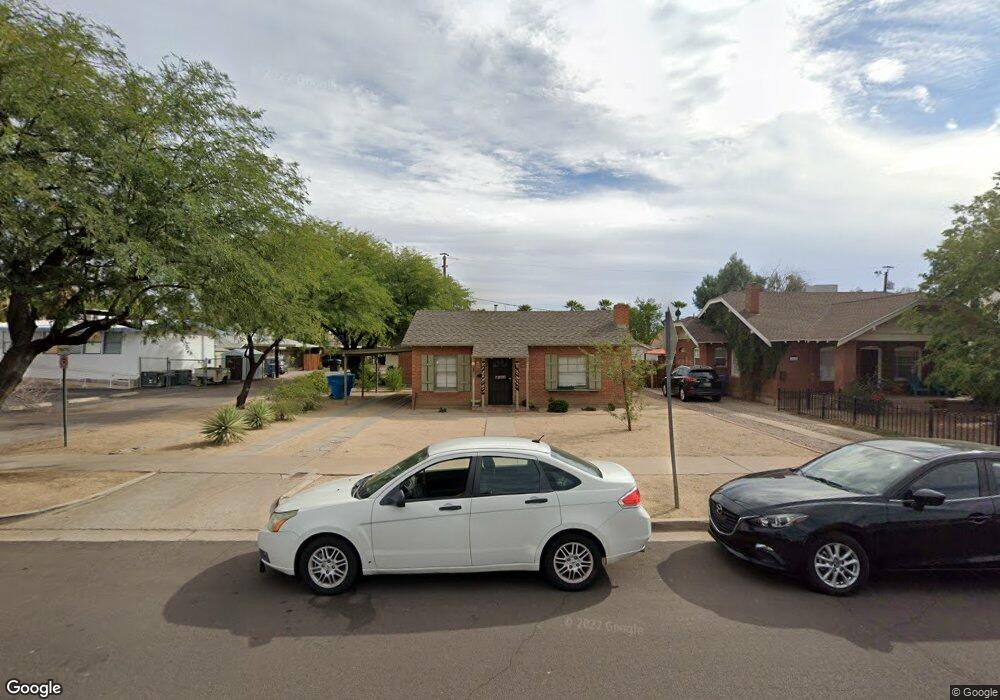1829 N 10th St Phoenix, AZ 85006
Coronado NeighborhoodEstimated Value: $481,000 - $700,000
2
Beds
1
Bath
843
Sq Ft
$717/Sq Ft
Est. Value
About This Home
This home is located at 1829 N 10th St, Phoenix, AZ 85006 and is currently estimated at $604,204, approximately $716 per square foot. 1829 N 10th St is a home with nearby schools including Emerson Elementary School, North High School, and Phoenix Coding Academy.
Ownership History
Date
Name
Owned For
Owner Type
Purchase Details
Closed on
Dec 14, 2020
Sold by
Hays Michael D
Bought by
1829 N 10Th Street Llc
Current Estimated Value
Purchase Details
Closed on
Aug 25, 2020
Sold by
Raynes Jennifer and Raynes Colby
Bought by
Hays Michael D
Home Financials for this Owner
Home Financials are based on the most recent Mortgage that was taken out on this home.
Original Mortgage
$401,098
Interest Rate
2.9%
Mortgage Type
FHA
Purchase Details
Closed on
Feb 28, 2017
Sold by
Godsey Stephen L and Granderson Clyde H
Bought by
Raynes Colby and Raynes Jennifer
Home Financials for this Owner
Home Financials are based on the most recent Mortgage that was taken out on this home.
Original Mortgage
$294,400
Interest Rate
4.12%
Mortgage Type
New Conventional
Purchase Details
Closed on
Dec 14, 1994
Sold by
Knox Robert and Knox Virginia
Bought by
Godsey Stephen L and Granderson Clyde H
Home Financials for this Owner
Home Financials are based on the most recent Mortgage that was taken out on this home.
Original Mortgage
$27,700
Interest Rate
9.1%
Mortgage Type
Seller Take Back
Create a Home Valuation Report for This Property
The Home Valuation Report is an in-depth analysis detailing your home's value as well as a comparison with similar homes in the area
Home Values in the Area
Average Home Value in this Area
Purchase History
| Date | Buyer | Sale Price | Title Company |
|---|---|---|---|
| 1829 N 10Th Street Llc | -- | None Available | |
| Hays Michael D | $438,000 | Chicago Title Agency Inc | |
| Raynes Colby | -- | Grand Canyon Title Agency | |
| Godsey Stephen L | $33,200 | Grand Canyon Title Agency In |
Source: Public Records
Mortgage History
| Date | Status | Borrower | Loan Amount |
|---|---|---|---|
| Previous Owner | Hays Michael D | $401,098 | |
| Previous Owner | Raynes Colby | $294,400 | |
| Previous Owner | Godsey Stephen L | $27,700 |
Source: Public Records
Tax History Compared to Growth
Tax History
| Year | Tax Paid | Tax Assessment Tax Assessment Total Assessment is a certain percentage of the fair market value that is determined by local assessors to be the total taxable value of land and additions on the property. | Land | Improvement |
|---|---|---|---|---|
| 2025 | $3,638 | $17,176 | -- | -- |
| 2024 | $2,275 | $16,358 | -- | -- |
| 2023 | $2,275 | $40,770 | $8,150 | $32,620 |
| 2022 | $2,194 | $33,020 | $6,600 | $26,420 |
| 2021 | $1,941 | $28,720 | $5,740 | $22,980 |
| 2020 | $2,203 | $27,480 | $5,490 | $21,990 |
| 2019 | $2,199 | $23,950 | $4,790 | $19,160 |
| 2018 | $2,161 | $19,020 | $3,800 | $15,220 |
| 2017 | $2,111 | $18,070 | $3,610 | $14,460 |
| 2016 | $2,051 | $16,570 | $3,310 | $13,260 |
| 2015 | $1,897 | $17,280 | $3,450 | $13,830 |
Source: Public Records
Map
Nearby Homes
- 1650 N 10th St
- 1826 N 11th St
- 938 E Coronado Rd
- 2046 N 11th St
- 2206 N 11th St
- 2241 N Richland St
- 385 E Coronado Rd Unit 6
- 1305 E Granada Rd
- 2336 N 11th St
- 341 E Monte Vista Rd
- 914 E Sheridan St
- 325 E Coronado Rd Unit 10
- 325 E Coronado Rd Unit 13
- 2505 N Richland St
- 319 E Palm Ln
- 1342 E Granada Rd
- 2518 N 10th St
- 1346 E Coronado Rd
- 525 E Willetta St Unit 2
- 2525 N 10th St
- 1825 N 10th St
- 1821 N 10th St
- 1834 N Dayton St
- 1830 N Dayton St
- 1817 N 10th St
- 1011 E Palm Ln Unit A
- 1011 E Palm Ln
- 1826 N Dayton St
- 1822 N Dayton St
- 1013 E Palm Ln Unit A
- 1813 N 10th St
- 1818 N Dayton St
- 1840 N 10th St
- 1015 E Palm Ln Unit A
- 1816 N Dayton St
- 1809 N 10th St
- 1810 N Dayton St
- 1812 N Dayton St
- 945 E Granada Rd
- 1805 N 10th St
