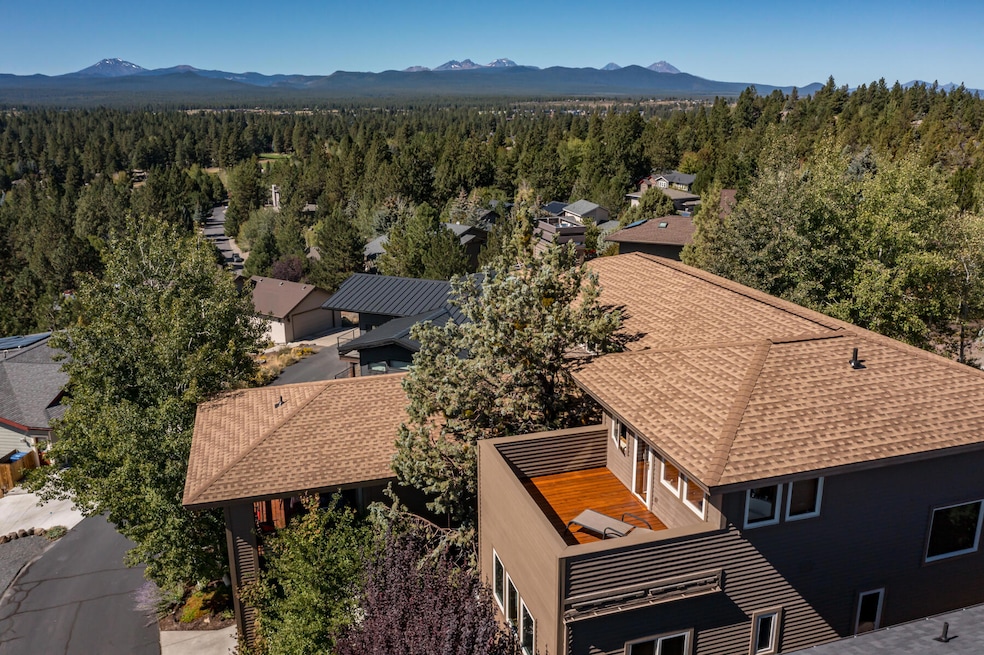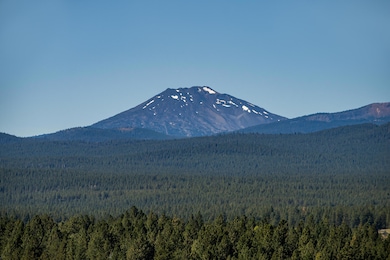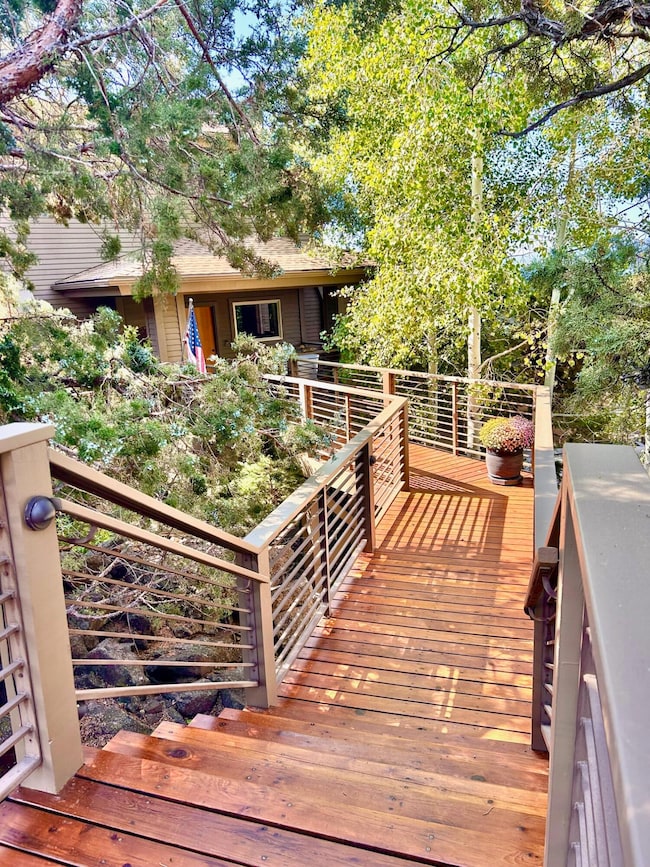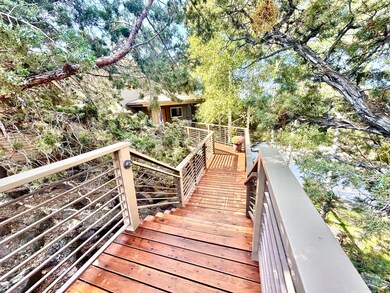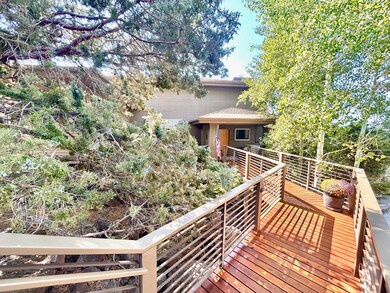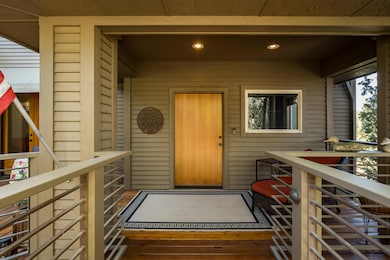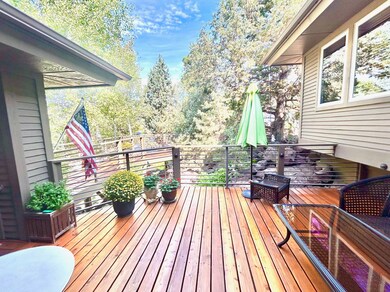1829 SW Turnberry Place Bend, OR 97702
Summit West NeighborhoodEstimated payment $8,444/month
Highlights
- Spa
- Panoramic View
- Deck
- High Lakes Elementary School Rated A-
- Open Floorplan
- Northwest Architecture
About This Home
Perched high atop Golden Butte this exceptional custom home showcases sweeping southern vistas spanning from Pilot Butte to the Cascade Mountains. Thoughtfully integrated into the hillside it blends timeless Northwest architecture w/ meticulous craftsmanship. An expansive front deck complete w/ a striking lava rock waterfall sets the stage for quiet relaxation or Iively entertaining. Inside the welcoming living room is framed by picture windows & a dry stack wood fireplace w/ gas assist flowing seamlessly into a chef-inspired kitchen w/ a generous island & open dining area. A private covered deck off the kitchen invites year-round enjoyment. Comfort is assured w/ radiant floor heating, central AC & furnace. Vertical grain fir trim & doors add warmth throughout. Each level includes its own bedroom & bath, while the top-floor primary retreat offers 180-degree views, spa-like bath, walk-In shower, private deck & ample closet. Dual driveways & a 2 car garage provide privacy & convenience.
Home Details
Home Type
- Single Family
Est. Annual Taxes
- $9,686
Year Built
- Built in 1997
Lot Details
- 9,583 Sq Ft Lot
- Landscaped
- Rock Outcropping
- Front and Back Yard Sprinklers
- Property is zoned RS, RS
Parking
- 2 Car Attached Garage
- Alley Access
- Garage Door Opener
- Driveway
Property Views
- Panoramic
- City
- Mountain
- Territorial
- Neighborhood
Home Design
- Northwest Architecture
- Prairie Architecture
- Block Foundation
- Slab Foundation
- Stem Wall Foundation
- Frame Construction
- Composition Roof
- Concrete Siding
Interior Spaces
- 2,951 Sq Ft Home
- 2-Story Property
- Open Floorplan
- Central Vacuum
- Wired For Sound
- Built-In Features
- Wood Burning Fireplace
- Double Pane Windows
- Vinyl Clad Windows
- Great Room
- Living Room
- Home Office
- Loft
- Finished Basement
- Natural lighting in basement
Kitchen
- Eat-In Kitchen
- Breakfast Bar
- Oven
- Cooktop
- Microwave
- Dishwasher
- Kitchen Island
- Tile Countertops
- Disposal
Flooring
- Carpet
- Stone
Bedrooms and Bathrooms
- 3 Bedrooms
- Linen Closet
- Walk-In Closet
- Double Vanity
- Soaking Tub
- Bathtub Includes Tile Surround
Home Security
- Carbon Monoxide Detectors
- Fire and Smoke Detector
Outdoor Features
- Spa
- Courtyard
- Deck
- Covered Patio or Porch
- Outdoor Water Feature
Schools
- High Lakes Elementary School
- Pacific Crest Middle School
- Summit High School
Utilities
- Forced Air Zoned Heating and Cooling System
- Heating System Uses Natural Gas
- Heat Pump System
- Radiant Heating System
- Hot Water Heating System
- Cable TV Available
Listing and Financial Details
- Tax Lot 00142
- Assessor Parcel Number 187508
Community Details
Overview
- Property has a Home Owners Association
- Golden Butte Subdivision
- Property is near a preserve or public land
Recreation
- Park
- Trails
Map
Home Values in the Area
Average Home Value in this Area
Tax History
| Year | Tax Paid | Tax Assessment Tax Assessment Total Assessment is a certain percentage of the fair market value that is determined by local assessors to be the total taxable value of land and additions on the property. | Land | Improvement |
|---|---|---|---|---|
| 2025 | $10,068 | $595,850 | -- | -- |
| 2024 | $9,686 | $578,500 | -- | -- |
| 2023 | $8,979 | $561,660 | $0 | $0 |
| 2022 | $8,377 | $529,430 | $0 | $0 |
| 2021 | $8,390 | $514,010 | $0 | $0 |
| 2020 | $7,960 | $514,010 | $0 | $0 |
| 2019 | $7,738 | $499,040 | $0 | $0 |
| 2018 | $7,520 | $484,510 | $0 | $0 |
| 2017 | $7,365 | $470,400 | $0 | $0 |
| 2016 | $7,027 | $456,700 | $0 | $0 |
| 2015 | $6,834 | $443,400 | $0 | $0 |
| 2014 | $6,635 | $430,490 | $0 | $0 |
Property History
| Date | Event | Price | List to Sale | Price per Sq Ft |
|---|---|---|---|---|
| 09/05/2025 09/05/25 | For Sale | $1,449,000 | -- | $491 / Sq Ft |
Purchase History
| Date | Type | Sale Price | Title Company |
|---|---|---|---|
| Interfamily Deed Transfer | -- | None Available |
Source: Oregon Datashare
MLS Number: 220208812
APN: 187508
- 1828 SW Troon Ave
- 1834 SW Turnberry Place
- 1772 SW Troon Ave
- 1785 SW Troon Ave
- 1710 SW Knoll Ave
- 15 SW Quail Butte Place
- 19490 Green Lakes Loop
- 19571 SW Simpson Ave
- 19651 Painted Ridge Loop
- 113 NW Outlook Vista Dr
- 19586 Green Lakes Loop
- 362 NW Phils Loop
- 2379 NW Drouillard Ave
- 1244 NW Albany Ave
- 319 NW Flagline Dr
- 400 NW Flagline Dr
- 505 NW Flagline Dr
- 1232 NW Albany Ave
- 137 NW Outlook Vista Dr
- 61925 Broken Top Dr
- 1345 NW Cumberland Ave Unit ID1330987P
- 1474 NW Fresno Ave
- 210 SW Century
- 1609 SW Chandler Ave
- 515 SW Century Dr
- 1797 SW Chandler Ave
- 954 SW Emkay Dr
- 144 SW Crowell Way
- 801 SW Bradbury Way
- 1862 NW Shevlin Park Rd
- 1313 NW Fort Clatsop St Unit 2
- 1018 NW Ogden Ave Unit ID1330990P
- 3001 NW Clearwater Dr
- 1401 NW 7th St Unit 3
- 919 NW Roanoke Ave
- 514 NW Delaware Ave
- 2528 NW Campus Village Way
- 310 SW Industrial Way
- 19544 SW Century Dr
- 1965 NW 2nd St Unit 2
