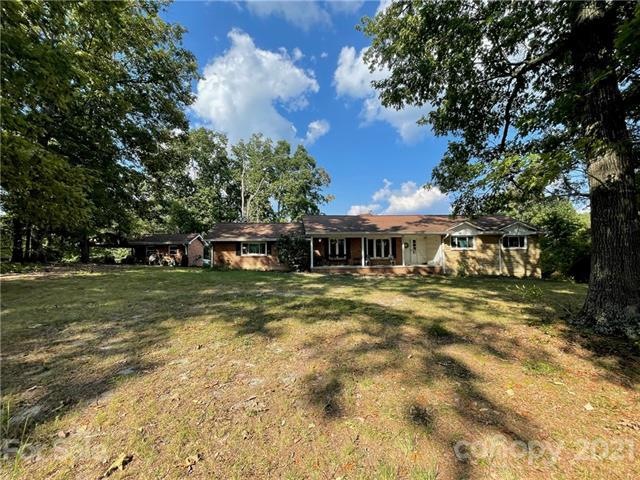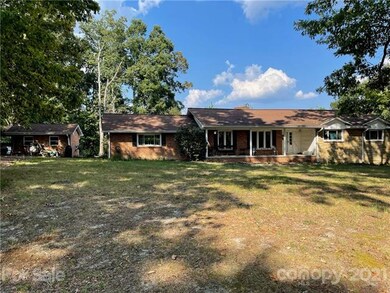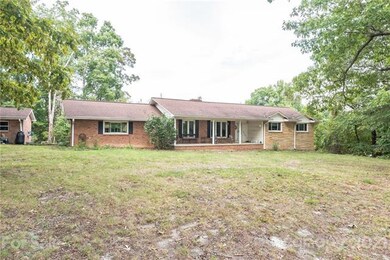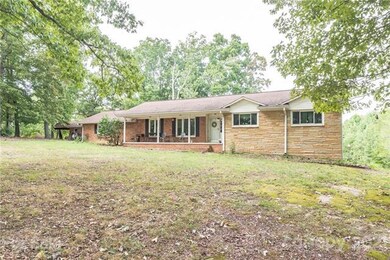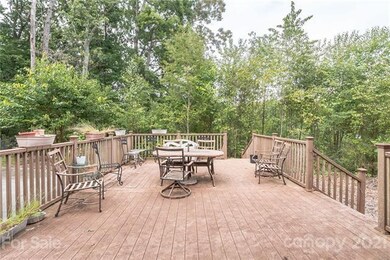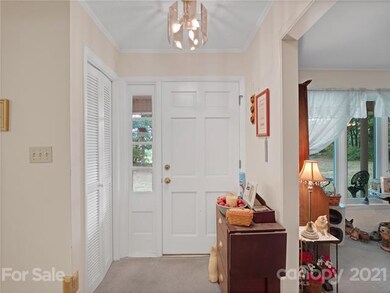
1829 Woolie Rd Lincolnton, NC 28092
Estimated Value: $350,000 - $369,009
Highlights
- Wood Burning Stove
- Private Lot
- Attached Garage
- North Lincoln Middle School Rated A-
- Ranch Style House
- Tile Flooring
About This Home
As of December 2021FIXER UPPER OPPORTUNITY, home is ready for you to make it your own! The true definition of privacy, this home on 1.75 acres offers endless amounts of peace and tranquility. Surrounded by trees and nature, this home is private yet conveniently located close to everything. 3 bedroom, 2 bath 1 story basement with two fireplaces, a basement with a kitchenette, a 2 car attached garage as well as a basement garage/workshop area and tons of potential in the basement. Fridge, freezer, washer and dryer will stay. Oversized yard with a long driveway, lots of flat areas and a shed. House & property could use TLC, updating & is sold AS IS - meaning you are welcome to have an inspection done, but seller will not be making any repairs. So much potential!* HOME has been since been completely cleared out of all personal belongings. Photos were taken before seller completely moved out.
Last Agent to Sell the Property
Keller Williams Unified License #294848 Listed on: 09/17/2021

Co-Listed By
Dustin Overcash
Realty One Group Results License #312438
Home Details
Home Type
- Single Family
Year Built
- Built in 1968
Lot Details
- Private Lot
- Many Trees
Parking
- Attached Garage
Home Design
- Ranch Style House
- Stone Siding
Interior Spaces
- 2 Full Bathrooms
- Wood Burning Stove
- Wood Burning Fireplace
- Oven
Flooring
- Concrete
- Tile
Attic
- Attic Fan
- Pull Down Stairs to Attic
Outdoor Features
- Outbuilding
Schools
- G.E. Massey Elementary School
- North Lincoln Middle School
- North Lincoln High School
Utilities
- Septic Tank
- Cable TV Available
Listing and Financial Details
- Assessor Parcel Number 28321
Ownership History
Purchase Details
Home Financials for this Owner
Home Financials are based on the most recent Mortgage that was taken out on this home.Purchase Details
Home Financials for this Owner
Home Financials are based on the most recent Mortgage that was taken out on this home.Purchase Details
Similar Homes in Lincolnton, NC
Home Values in the Area
Average Home Value in this Area
Purchase History
| Date | Buyer | Sale Price | Title Company |
|---|---|---|---|
| Ubry James T | -- | None Available | |
| Connor Allen F | $130,000 | -- |
Mortgage History
| Date | Status | Borrower | Loan Amount |
|---|---|---|---|
| Open | Ubry James T | $115,000 | |
| Previous Owner | Ubry James T | $17,500 | |
| Previous Owner | Ubry James Thomas | $115,000 | |
| Previous Owner | Ubry James T | $50,000 |
Property History
| Date | Event | Price | Change | Sq Ft Price |
|---|---|---|---|---|
| 12/10/2021 12/10/21 | Sold | $260,000 | -5.5% | $157 / Sq Ft |
| 11/15/2021 11/15/21 | Pending | -- | -- | -- |
| 11/05/2021 11/05/21 | For Sale | $275,000 | 0.0% | $166 / Sq Ft |
| 10/23/2021 10/23/21 | Pending | -- | -- | -- |
| 10/20/2021 10/20/21 | For Sale | $275,000 | 0.0% | $166 / Sq Ft |
| 09/20/2021 09/20/21 | Pending | -- | -- | -- |
| 09/17/2021 09/17/21 | For Sale | $275,000 | -- | $166 / Sq Ft |
Tax History Compared to Growth
Tax History
| Year | Tax Paid | Tax Assessment Tax Assessment Total Assessment is a certain percentage of the fair market value that is determined by local assessors to be the total taxable value of land and additions on the property. | Land | Improvement |
|---|---|---|---|---|
| 2024 | $2,215 | $335,700 | $41,818 | $293,882 |
| 2023 | $2,210 | $335,700 | $41,818 | $293,882 |
| 2022 | $1,605 | $200,242 | $33,699 | $166,543 |
| 2021 | $1,605 | $200,242 | $33,699 | $166,543 |
| 2020 | $1,450 | $200,242 | $33,699 | $166,543 |
| 2019 | $1,410 | $200,242 | $33,699 | $166,543 |
| 2018 | $1,380 | $178,639 | $31,625 | $147,014 |
| 2017 | $1,270 | $178,639 | $31,625 | $147,014 |
| 2016 | $1,270 | $178,639 | $31,625 | $147,014 |
| 2015 | $1,331 | $178,639 | $31,625 | $147,014 |
| 2014 | $1,309 | $177,657 | $31,625 | $146,032 |
Agents Affiliated with this Home
-
Lauren Knerl

Seller's Agent in 2021
Lauren Knerl
Keller Williams Unified
(704) 579-1646
81 Total Sales
-
D
Seller Co-Listing Agent in 2021
Dustin Overcash
Realty One Group Results
-
Marsha Jordan

Buyer's Agent in 2021
Marsha Jordan
Apple Realty of Lincolnton
(704) 477-0277
49 Total Sales
Map
Source: Canopy MLS (Canopy Realtor® Association)
MLS Number: CAR3786136
APN: 28321
- 1195 Ralph B Keener Rd
- 2617 Brookwood Rd
- 1094 / 1092 Curve View Rd
- 1094 Curveview Rd
- 1301 Huckleberry Dr
- 3087 E Nc Hwy 150 Hwy
- 1335 Huckleberry Dr
- 1254 Huckleberry Dr
- 2360 Kings Grant Rd
- 1670 Buck Oak Rd
- LOT 9 Willow Ridge Rd
- 1761 Arden Dr
- 2635 Queens Dr
- 1534 Buffalo Shoals Rd
- 2659 Surrey Dr
- 312 Shady Ln
- 2840 Wheat Field Ct
- 00 Sunrise Trail
- 422 Sherrill Farm Rd
- Lot 72 & 73 Meandering Ln Unit 72 & 73
- 1829 Woolie Rd
- 1849 Woolie Rd
- 1803 Woolie Rd
- 1822 Woolie Rd
- 1852 Woolie Rd
- 1810 Woolie Rd
- 1731 Woolie Rd
- 1777 Woolie Rd
- 1788 Woolie Rd
- 1223 Ralph B Keener Rd
- 1876 Woolie Rd
- 1174 Lail Ln
- 1838 Maple Ln
- 1184 Ralph B Keener Rd
- 1770 Woolie Rd
- 1890 Woolie Rd
- 1215 Ralph B Keener Rd
- 1200 Lail Ln
- 1756 Woolie Rd
- 1205 Ralph B Keener Rd
