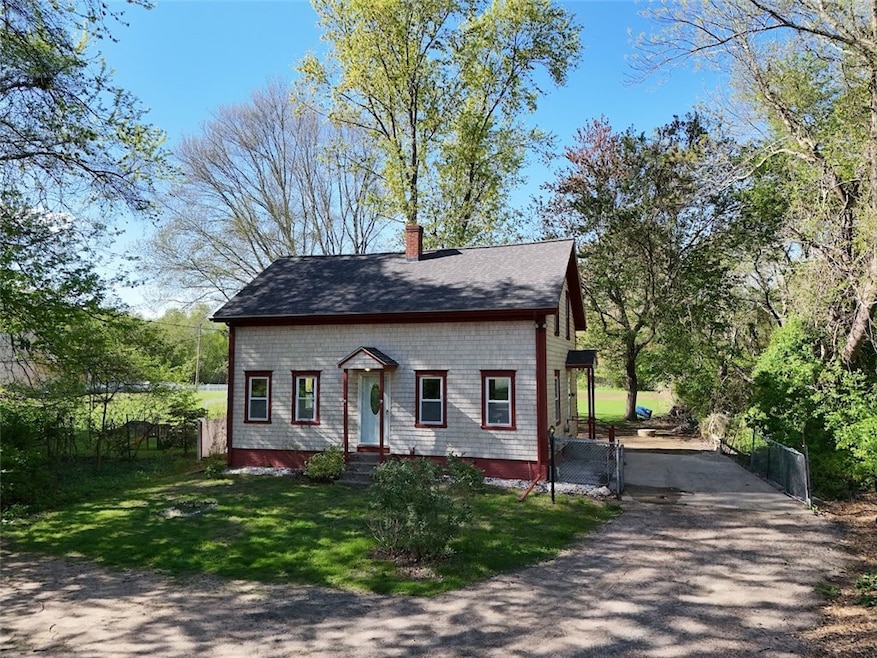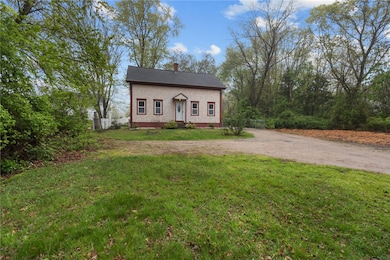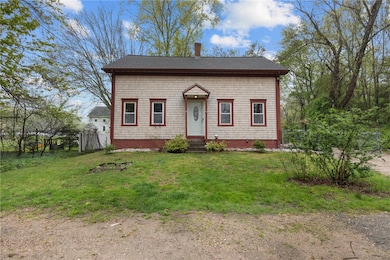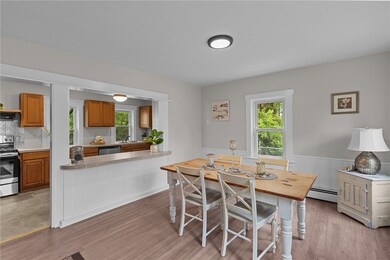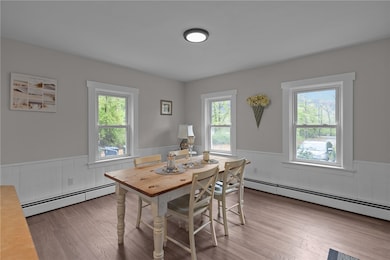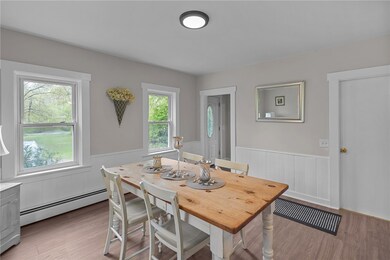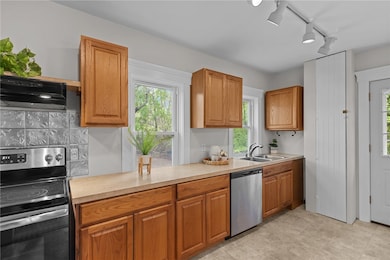
183 Annaquatucket Rd North Kingstown, RI 02852
Annaquatucket NeighborhoodHighlights
- Colonial Architecture
- <<tubWithShowerToken>>
- Baseboard Heating
- Hamilton Elementary School Rated A
- Ceramic Tile Flooring
- Wood Siding
About This Home
As of June 2025Welcome to 183 Annaquatucket, an inviting Cape with perfect proximity to North Kingstown High School and the waterfront charms of historic bayside Wickford Village. Recent upgrades include a brand-new roof and gutters, new septic system, electrical, new flooring, and crisp walls for turn-key peace of mind. A generous mostly fenced in backyard invites outdoor entertaining, gardening, or simply unwinding after a day at the nearby beaches. Easy access to commuter rail, Route 1, and South County amenities completes this rare blend of modern comfort and coastal convenience schedule your private tour today!
Last Agent to Sell the Property
RI Real Estate Services License #REB.0016471 Listed on: 05/08/2025

Home Details
Home Type
- Single Family
Est. Annual Taxes
- $4,266
Year Built
- Built in 1880
Lot Details
- 0.5 Acre Lot
Home Design
- Colonial Architecture
- Stone Foundation
- Wood Siding
- Shingle Siding
- Plaster
Interior Spaces
- 1,400 Sq Ft Home
- 2-Story Property
Flooring
- Carpet
- Ceramic Tile
- Vinyl
Bedrooms and Bathrooms
- 3 Bedrooms
- 1 Full Bathroom
- <<tubWithShowerToken>>
Unfinished Basement
- Basement Fills Entire Space Under The House
- Interior and Exterior Basement Entry
Parking
- 10 Parking Spaces
- No Garage
Utilities
- No Cooling
- Heating System Uses Oil
- Baseboard Heating
- 100 Amp Service
- Oil Water Heater
- Septic Tank
Community Details
- Wickford/Hamilton Subdivision
Listing and Financial Details
- Tax Lot 16
- Assessor Parcel Number 183ANNAQUATUCKETRDNKNG
Ownership History
Purchase Details
Home Financials for this Owner
Home Financials are based on the most recent Mortgage that was taken out on this home.Purchase Details
Home Financials for this Owner
Home Financials are based on the most recent Mortgage that was taken out on this home.Purchase Details
Home Financials for this Owner
Home Financials are based on the most recent Mortgage that was taken out on this home.Similar Homes in the area
Home Values in the Area
Average Home Value in this Area
Purchase History
| Date | Type | Sale Price | Title Company |
|---|---|---|---|
| Warranty Deed | $522,000 | None Available | |
| Warranty Deed | $315,000 | None Available | |
| Warranty Deed | $315,000 | None Available | |
| Warranty Deed | $315,000 | None Available | |
| Warranty Deed | $90,000 | -- |
Mortgage History
| Date | Status | Loan Amount | Loan Type |
|---|---|---|---|
| Open | $365,400 | Purchase Money Mortgage | |
| Previous Owner | $54,000 | No Value Available | |
| Previous Owner | $90,000 | No Value Available | |
| Previous Owner | $76,000 | No Value Available | |
| Previous Owner | $90,000 | No Value Available | |
| Previous Owner | $91,100 | Purchase Money Mortgage |
Property History
| Date | Event | Price | Change | Sq Ft Price |
|---|---|---|---|---|
| 06/23/2025 06/23/25 | Sold | $522,000 | -2.1% | $373 / Sq Ft |
| 06/11/2025 06/11/25 | Pending | -- | -- | -- |
| 05/08/2025 05/08/25 | For Sale | $533,240 | +69.3% | $381 / Sq Ft |
| 07/25/2024 07/25/24 | Sold | $315,000 | -21.3% | $280 / Sq Ft |
| 06/25/2024 06/25/24 | Pending | -- | -- | -- |
| 06/09/2024 06/09/24 | For Sale | $400,000 | 0.0% | $355 / Sq Ft |
| 05/23/2024 05/23/24 | Pending | -- | -- | -- |
| 05/20/2024 05/20/24 | For Sale | $400,000 | -- | $355 / Sq Ft |
Tax History Compared to Growth
Tax History
| Year | Tax Paid | Tax Assessment Tax Assessment Total Assessment is a certain percentage of the fair market value that is determined by local assessors to be the total taxable value of land and additions on the property. | Land | Improvement |
|---|---|---|---|---|
| 2024 | $4,266 | $297,500 | $148,900 | $148,600 |
| 2023 | $4,266 | $297,500 | $148,900 | $148,600 |
| 2022 | $4,183 | $297,500 | $148,900 | $148,600 |
| 2021 | $3,773 | $215,600 | $94,800 | $120,800 |
| 2020 | $3,685 | $215,600 | $94,800 | $120,800 |
| 2019 | $3,685 | $215,600 | $94,800 | $120,800 |
| 2018 | $3,399 | $179,200 | $90,900 | $88,300 |
| 2017 | $3,331 | $179,200 | $90,900 | $88,300 |
| 2016 | $3,236 | $179,200 | $90,900 | $88,300 |
| 2015 | $3,129 | $162,100 | $86,800 | $75,300 |
| 2014 | $3,065 | $162,100 | $86,800 | $75,300 |
Agents Affiliated with this Home
-
Sean Hevenor

Seller's Agent in 2025
Sean Hevenor
RI Real Estate Services
(401) 499-5700
2 in this area
44 Total Sales
-
Frances Bidell

Buyer's Agent in 2025
Frances Bidell
RE/MAX FLAGSHIP, INC.
(401) 864-1308
2 in this area
58 Total Sales
-
Tracey Black
T
Seller's Agent in 2024
Tracey Black
Marsha Welch Real Estate
(401) 489-2891
1 in this area
16 Total Sales
Map
Source: State-Wide MLS
MLS Number: 1384415
APN: NKIN-000069-000016
- 63 Duck Cove Rd
- 40 Web Ave Unit 9
- 137 Congdon Ave
- 221 Earle Dr
- 68 Daniel Dr
- 209 Buena Vista Dr
- 186 Beach St
- 194 Phillips St
- 242 Phillips St
- 15 Preston Dr
- 23 Preston Dr
- 84 Country Hill Ln
- 152 Main St
- 25 Thomas St
- 34 Pleasant St
- 55 Pleasant St
- 17 Jamaica Way
- 264 W Main St
- 136 Plum Point Rd
- 46 Stone Gate Dr
