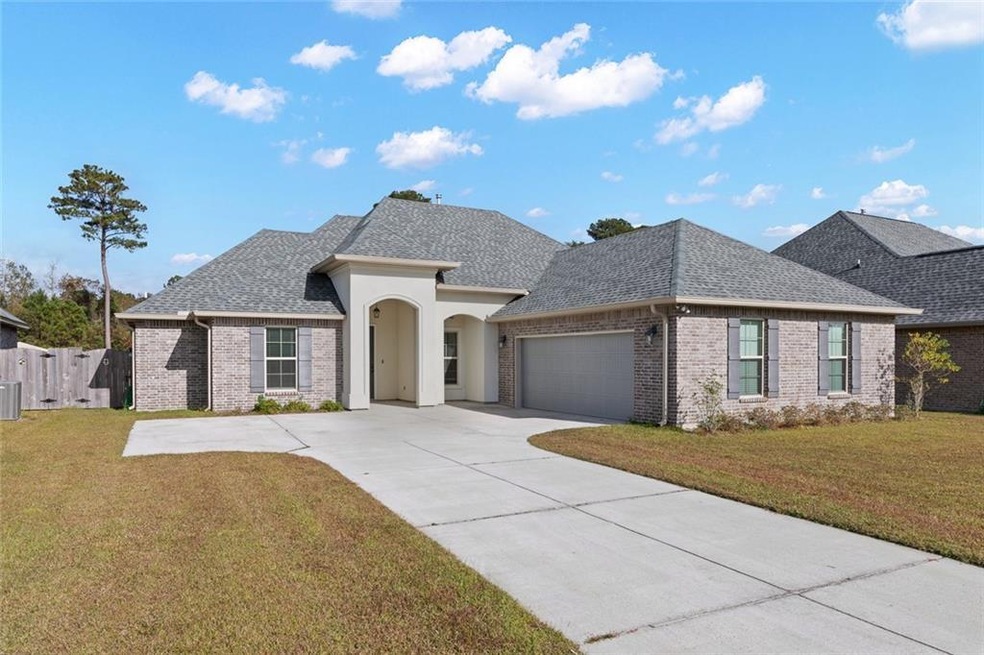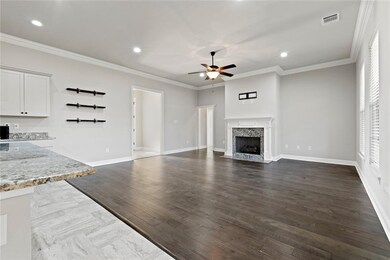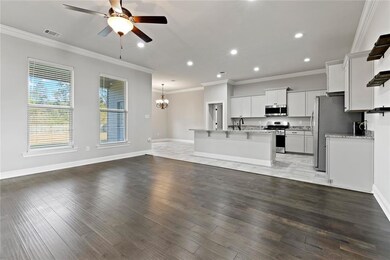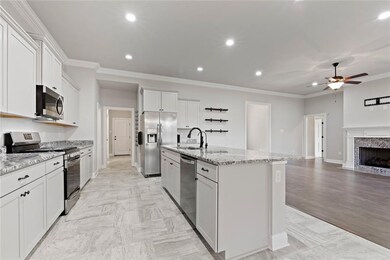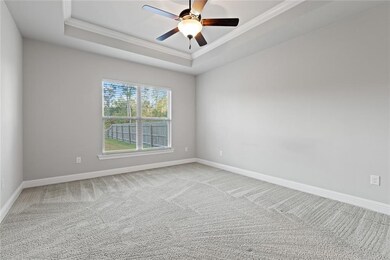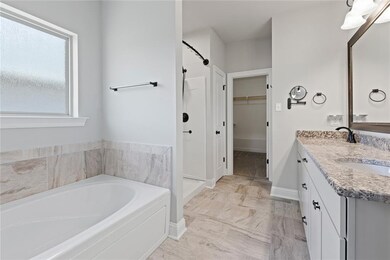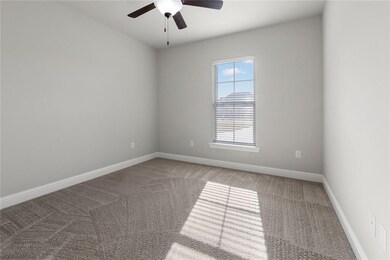
183 Ashton Parc Slidell, LA 70458
Highlights
- Traditional Architecture
- Covered patio or porch
- Central Heating and Cooling System
- Whispering Forest Elementary School Rated A-
- 2 Car Attached Garage
- Property is in excellent condition
About This Home
As of December 2021Beautiful Ketty II open floor plan. Just 2 years old, this home is ready for you! The kitchen features granite countertops, soft close cabinets, s/s appliances, and a gas stove. The primary suite offers a walk-in shower, garden tub, granite countertops, and a large walk-in closet with laundry room access. Energy-efficient windows, a tankless water heater, and a newly fenced backyard are just a few of the many upgrades.
Last Agent to Sell the Property
RE/MAX Select License #NOM:995695978 Listed on: 11/19/2021

Home Details
Home Type
- Single Family
Est. Annual Taxes
- $3,186
Year Built
- Built in 2019
Lot Details
- Lot Dimensions are 70x165x70x159
- Property is in excellent condition
HOA Fees
- $25 Monthly HOA Fees
Parking
- 2 Car Attached Garage
Home Design
- Traditional Architecture
- Brick Exterior Construction
- Slab Foundation
- Shingle Roof
- Siding
- Stucco Exterior
Interior Spaces
- 2,175 Sq Ft Home
- 1-Story Property
- Gas Fireplace
Kitchen
- Oven or Range
- Microwave
- Dishwasher
Bedrooms and Bathrooms
- 4 Bedrooms
- 3 Full Bathrooms
Eco-Friendly Details
- Energy-Efficient Insulation
Outdoor Features
- Water Access Is Utility Company Controlled
- Covered patio or porch
Utilities
- Central Heating and Cooling System
- Heating System Uses Gas
- Internet Available
Community Details
- Ashton Parc Subdivision
- Mandatory home owners association
Listing and Financial Details
- Assessor Parcel Number 70458183ASHTONPARCOT
Ownership History
Purchase Details
Home Financials for this Owner
Home Financials are based on the most recent Mortgage that was taken out on this home.Purchase Details
Home Financials for this Owner
Home Financials are based on the most recent Mortgage that was taken out on this home.Similar Homes in Slidell, LA
Home Values in the Area
Average Home Value in this Area
Purchase History
| Date | Type | Sale Price | Title Company |
|---|---|---|---|
| Cash Sale Deed | $327,000 | Fidelity National Title Insu | |
| Cash Sale Deed | -- | Dsld Title |
Mortgage History
| Date | Status | Loan Amount | Loan Type |
|---|---|---|---|
| Open | $338,772 | New Conventional | |
| Closed | $338,772 | New Conventional | |
| Previous Owner | $256,938 | New Conventional | |
| Previous Owner | $260,370 | New Conventional |
Property History
| Date | Event | Price | Change | Sq Ft Price |
|---|---|---|---|---|
| 12/23/2021 12/23/21 | Sold | -- | -- | -- |
| 11/22/2021 11/22/21 | Pending | -- | -- | -- |
| 11/19/2021 11/19/21 | For Sale | $330,000 | +22.4% | $152 / Sq Ft |
| 03/13/2019 03/13/19 | Sold | -- | -- | -- |
| 02/01/2019 02/01/19 | Pending | -- | -- | -- |
| 12/19/2018 12/19/18 | For Sale | $269,710 | -- | $124 / Sq Ft |
Tax History Compared to Growth
Tax History
| Year | Tax Paid | Tax Assessment Tax Assessment Total Assessment is a certain percentage of the fair market value that is determined by local assessors to be the total taxable value of land and additions on the property. | Land | Improvement |
|---|---|---|---|---|
| 2024 | $3,186 | $31,559 | $3,640 | $27,919 |
| 2023 | $3,186 | $23,624 | $3,640 | $19,984 |
| 2022 | $338,888 | $23,624 | $3,640 | $19,984 |
| 2021 | $2,313 | $23,558 | $3,640 | $19,918 |
| 2020 | $2,301 | $23,558 | $3,640 | $19,918 |
| 2019 | $319 | $2,184 | $2,184 | $0 |
Agents Affiliated with this Home
-
Allison Pearson

Seller's Agent in 2021
Allison Pearson
RE/MAX
(985) 285-0141
86 Total Sales
-
Richard Watson JR

Buyer's Agent in 2021
Richard Watson JR
Keller Williams Realty Services
(985) 727-7000
205 Total Sales
-
Saun Sullivan

Seller's Agent in 2019
Saun Sullivan
Cicero Realty, LLC
(844) 767-2713
13,357 Total Sales
-
CHELSEA DAVENPORT
C
Buyer's Agent in 2019
CHELSEA DAVENPORT
Latter & Blum
(985) 285-3447
9 Total Sales
Map
Source: Gulf South Real Estate Information Network
MLS Number: 2322822
APN: 100958
