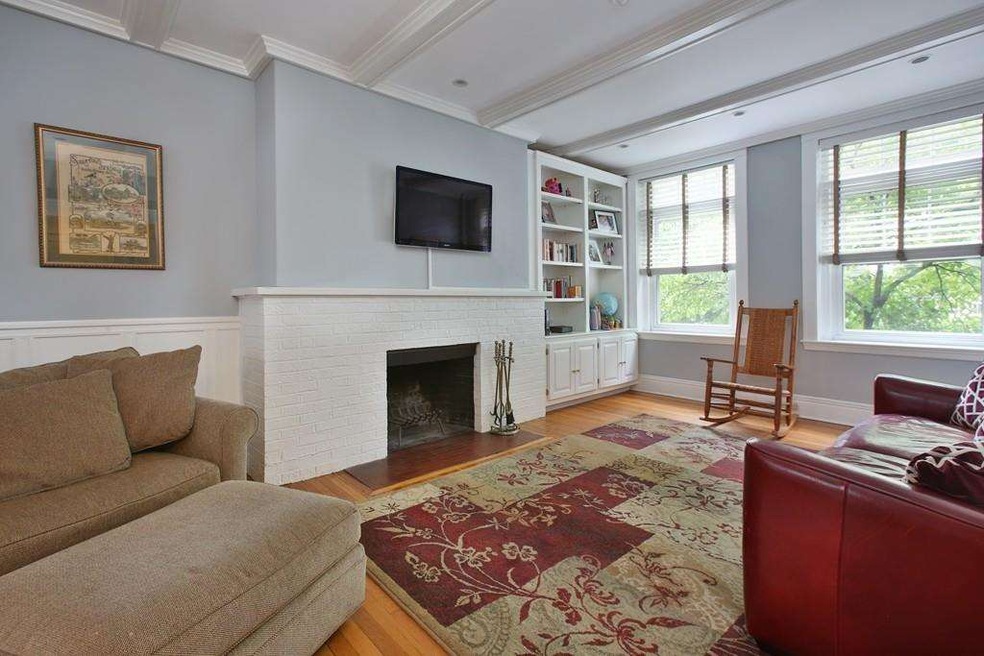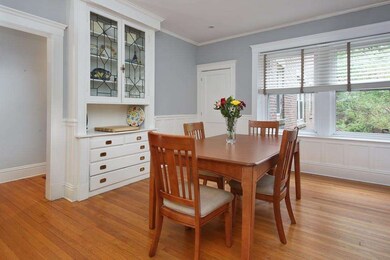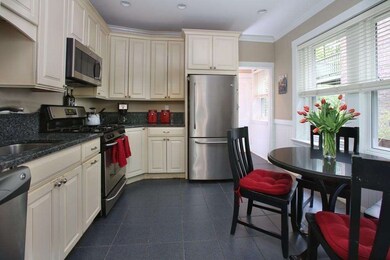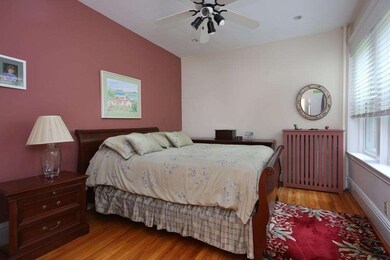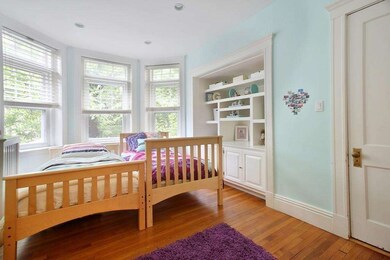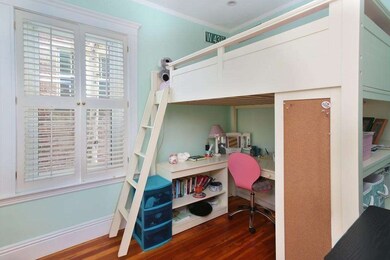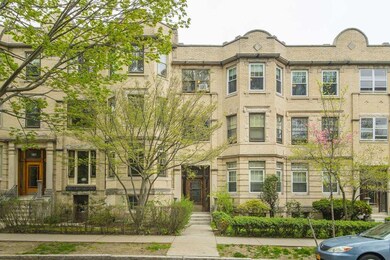
183 Babcock St Unit 1 Brookline, MA 02446
Coolidge Corner NeighborhoodHighlights
- Wood Flooring
- 3-minute walk to Babcock Street Station
- French Doors
- Florida Ruffin Ridley Rated A
About This Home
As of July 2018Located in the heart of Coolidge Corner and close to the Longwood Medical Area, BU and Devotion School, this stunning condominium is part of a wonderful association. With high ceilings and transoms over the front-facing windows, this sunny condominium feels even larger than its 1,530 square feet. It has 3 beds, 2 full baths and nearby rental parking. A welcoming foyer opens to the living spaces and has a walk-in closet. The oversized living room has a beamed ceiling and beautiful fireplace, and opens to the lovely dining room with wainscoting. A hallway leads to the 1st full bath and renovated eat-in kitchen with granite counters and stainless appliances. Off the kitchen is a laundry room with full-sized machines. Each bedroom is separately located for privacy, one off the foyer, one off the hall and one off the kitchen with an en suite full bath. Less than 1/4 mile to the B line & less than 1/2 mile to the C line. Each unit has a private deck and shares a large grassy yard. 2015 roof
Last Buyer's Agent
Suzanne Sager
Berkshire Hathaway HomeServices Commonwealth Real Estate License #449585991
Property Details
Home Type
- Condominium
Est. Annual Taxes
- $10,778
Year Built
- Built in 1920
HOA Fees
- $450 per month
Interior Spaces
- French Doors
- Wood Flooring
- Basement
Kitchen
- Range
- Dishwasher
- Disposal
Laundry
- Dryer
- Washer
Utilities
- Radiator
- Heating System Uses Gas
- Natural Gas Water Heater
- Cable TV Available
Community Details
- Pets Allowed
Listing and Financial Details
- Assessor Parcel Number B:027 L:0023 S:0003
Ownership History
Purchase Details
Home Financials for this Owner
Home Financials are based on the most recent Mortgage that was taken out on this home.Purchase Details
Home Financials for this Owner
Home Financials are based on the most recent Mortgage that was taken out on this home.Purchase Details
Purchase Details
Purchase Details
Purchase Details
Purchase Details
Similar Homes in the area
Home Values in the Area
Average Home Value in this Area
Purchase History
| Date | Type | Sale Price | Title Company |
|---|---|---|---|
| Not Resolvable | $1,025,000 | -- | |
| Deed | $602,000 | -- | |
| Deed | $495,000 | -- | |
| Deed | $320,000 | -- | |
| Deed | $320,000 | -- | |
| Deed | $251,500 | -- | |
| Deed | $173,000 | -- |
Mortgage History
| Date | Status | Loan Amount | Loan Type |
|---|---|---|---|
| Open | $651,333 | Stand Alone Refi Refinance Of Original Loan | |
| Closed | $675,000 | Unknown | |
| Previous Owner | $373,000 | Adjustable Rate Mortgage/ARM | |
| Previous Owner | $410,500 | No Value Available | |
| Previous Owner | $18,000 | No Value Available | |
| Previous Owner | $417,000 | Purchase Money Mortgage |
Property History
| Date | Event | Price | Change | Sq Ft Price |
|---|---|---|---|---|
| 05/28/2025 05/28/25 | For Sale | $1,200,000 | +17.1% | $784 / Sq Ft |
| 07/26/2018 07/26/18 | Sold | $1,025,000 | +14.0% | $670 / Sq Ft |
| 06/12/2018 06/12/18 | Pending | -- | -- | -- |
| 06/05/2018 06/05/18 | For Sale | $899,000 | -- | $588 / Sq Ft |
Tax History Compared to Growth
Tax History
| Year | Tax Paid | Tax Assessment Tax Assessment Total Assessment is a certain percentage of the fair market value that is determined by local assessors to be the total taxable value of land and additions on the property. | Land | Improvement |
|---|---|---|---|---|
| 2025 | $10,778 | $1,092,000 | $0 | $1,092,000 |
| 2024 | $10,460 | $1,070,600 | $0 | $1,070,600 |
| 2023 | $10,375 | $1,040,600 | $0 | $1,040,600 |
| 2022 | $10,396 | $1,020,200 | $0 | $1,020,200 |
| 2021 | $9,899 | $1,010,100 | $0 | $1,010,100 |
| 2020 | $9,452 | $1,000,200 | $0 | $1,000,200 |
| 2019 | $8,925 | $952,500 | $0 | $952,500 |
| 2018 | $8,239 | $870,900 | $0 | $870,900 |
| 2017 | $7,966 | $806,300 | $0 | $806,300 |
| 2016 | $7,638 | $733,000 | $0 | $733,000 |
| 2015 | $7,117 | $666,400 | $0 | $666,400 |
| 2014 | $6,956 | $610,700 | $0 | $610,700 |
Agents Affiliated with this Home
-
Tristan Rushton

Seller's Agent in 2025
Tristan Rushton
Arborview Realty Inc.
(617) 755-2394
2 in this area
41 Total Sales
-
Montgomery Carroll Group
M
Seller's Agent in 2018
Montgomery Carroll Group
Compass
(617) 752-6845
12 in this area
196 Total Sales
-

Buyer's Agent in 2018
Suzanne Sager
Berkshire Hathaway HomeServices Commonwealth Real Estate
Map
Source: MLS Property Information Network (MLS PIN)
MLS Number: 72339844
APN: BROO-000027-000023-000003
- 189 Babcock St Unit 1
- 11 Abbottsford Rd
- 149 Babcock St Unit 149
- 87 Crowninshield Rd
- 99 Crowninshield Rd Unit 99
- 96 Beals St Unit 1
- 95 Beals St Unit 2
- 94 Naples Rd Unit 6
- 90 Naples Rd Unit 1
- 202 Fuller St Unit 2
- 135 Pleasant St Unit 605
- 135 Pleasant St Unit 205
- 45 Dwight St
- 60 Dwight St Unit 2
- 82 Browne St Unit 1
- 30 Massachusetts 30 Unit 3
- 60 Babcock St Unit 64
- 59 Babcock St Unit 5
- 79 Pleasant St Unit 4
- 120 Amory St Unit 4
