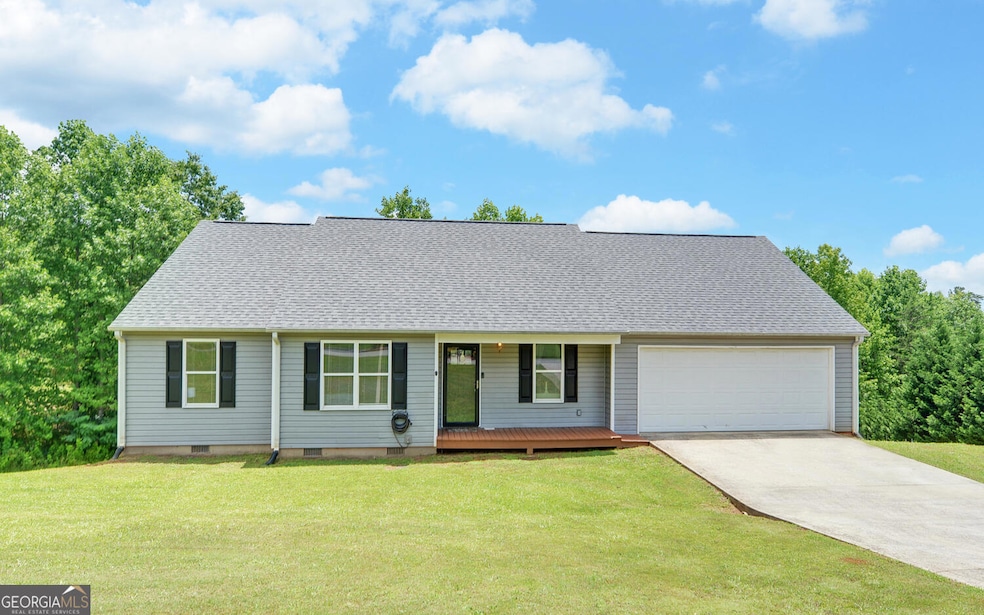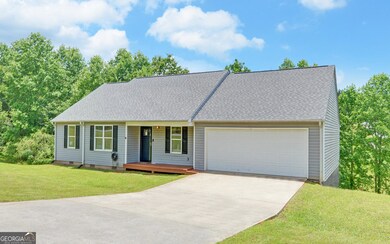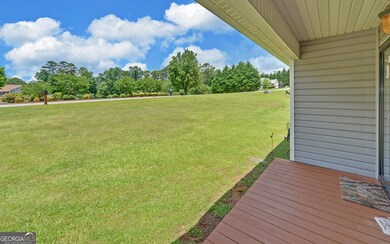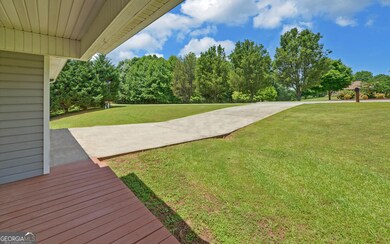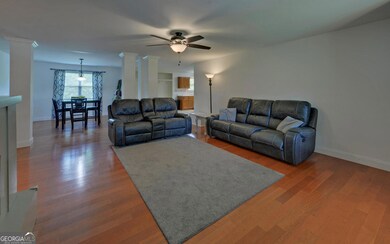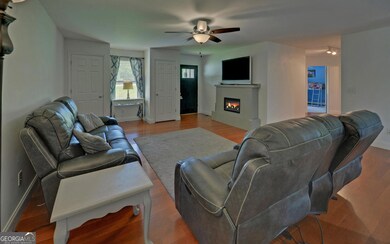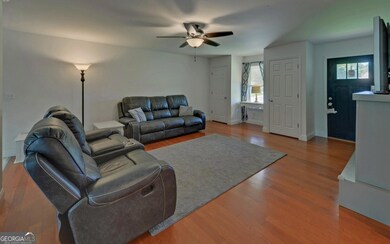
$300,000
- 3 Beds
- 2 Baths
- 1,632 Sq Ft
- 183 Banks Ridge Dr
- Baldwin, GA
Spectacular home on large lot located in a quiet well established neighborhood. Home features spacious open floor plan, BEAUTIFUL CUSTOM STORAGE UNIT, hardwood floors in living room, dining and hall. Spacious kitchen with plenty of wood cabinets and counter space. Located off the kitchen is the large walk-in pantry, laundry room. Main bedroom features vaulted ceilings and large walk-in closet.
Katrina Bishop Virtual Properties Realty.com
