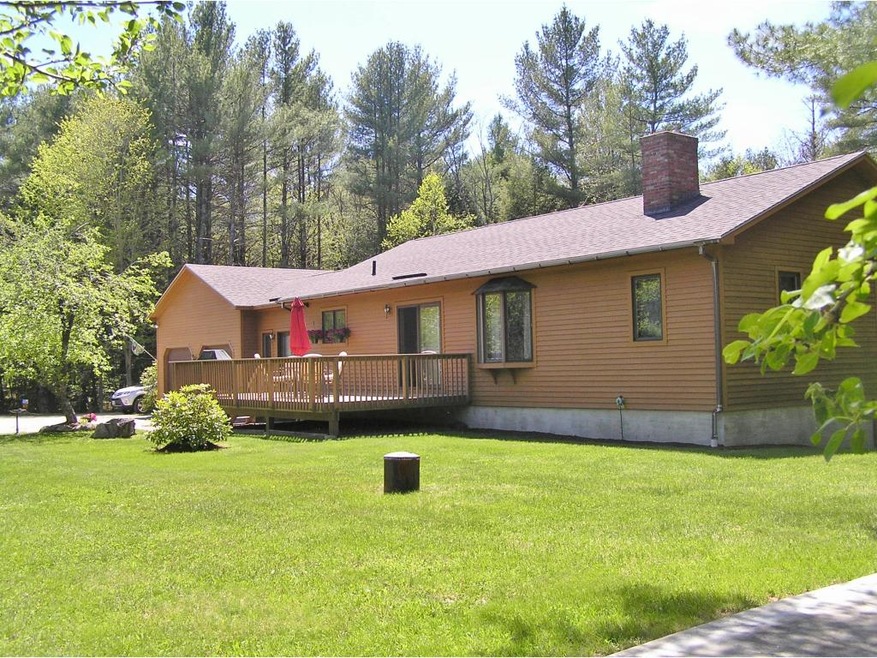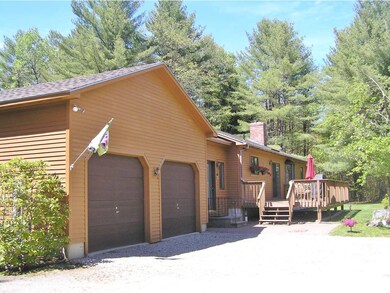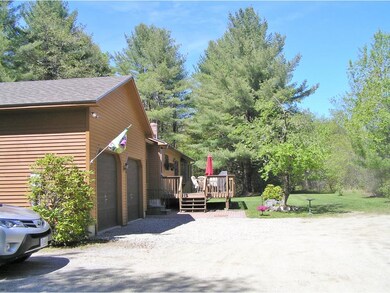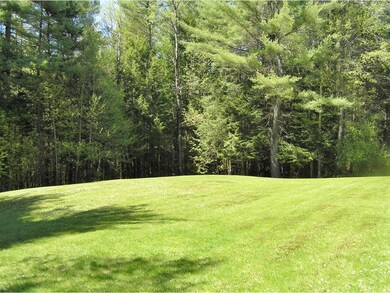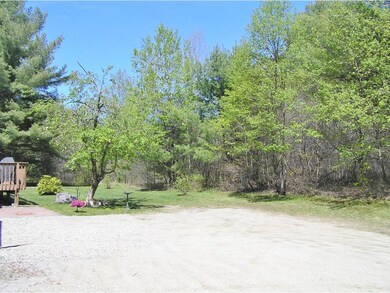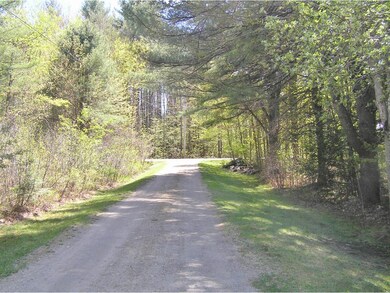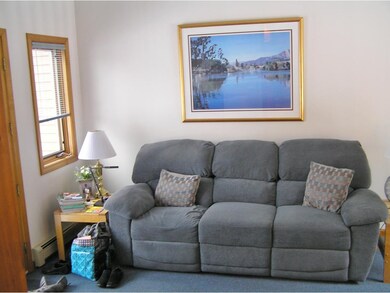
183 Bascom Rd Newport, NH 03773
Highlights
- Deck
- Walk-In Pantry
- Fireplace
- Wood Flooring
- 2 Car Direct Access Garage
- Combination Kitchen and Dining Room
About This Home
As of July 2016Perfection and Private! Walk in to a sitting room that connects the 24x24 two car garage with 8 ft doors, to the Large kitchen with lots of cabinets and counter space with a small pantry. Opens to a dining are with sliders to a sunny deck, living room has fireplace and a large bow window,your choice to have the laundry on the first or lower level, master bedroom has new carpeting and a newly remodeled bath. Tile, carpet and hard wood floors, knotty pine family room/laundry room and work shop. Sits off the road with a small field beyond the house, trails to wander on this 9 acre piece. Simply a beauty.
Home Details
Home Type
- Single Family
Est. Annual Taxes
- $9,685
Year Built
- 1991
Lot Details
- 9 Acre Lot
- Dirt Road
- Lot Sloped Up
- Property is zoned rural
Parking
- 2 Car Direct Access Garage
- Dirt Driveway
Home Design
- Concrete Foundation
- Shingle Roof
- Clap Board Siding
- Cedar
Interior Spaces
- 1-Story Property
- Fireplace
- Combination Kitchen and Dining Room
Kitchen
- Walk-In Pantry
- Electric Range
- Dishwasher
Flooring
- Wood
- Carpet
- Tile
Bedrooms and Bathrooms
- 3 Bedrooms
Basement
- Basement Fills Entire Space Under The House
- Connecting Stairway
- Interior Basement Entry
Outdoor Features
- Deck
Utilities
- Hot Water Heating System
- Heating System Uses Gas
- 200+ Amp Service
- Drilled Well
- Private Sewer
- Leach Field
Listing and Financial Details
- 29% Total Tax Rate
Map
Home Values in the Area
Average Home Value in this Area
Property History
| Date | Event | Price | Change | Sq Ft Price |
|---|---|---|---|---|
| 04/30/2025 04/30/25 | For Sale | $515,000 | +139.0% | $220 / Sq Ft |
| 07/28/2016 07/28/16 | Sold | $215,500 | -4.2% | $121 / Sq Ft |
| 06/06/2016 06/06/16 | Pending | -- | -- | -- |
| 04/04/2016 04/04/16 | For Sale | $225,000 | -- | $127 / Sq Ft |
Tax History
| Year | Tax Paid | Tax Assessment Tax Assessment Total Assessment is a certain percentage of the fair market value that is determined by local assessors to be the total taxable value of land and additions on the property. | Land | Improvement |
|---|---|---|---|---|
| 2024 | $9,685 | $398,400 | $145,100 | $253,300 |
| 2023 | $9,394 | $398,400 | $145,100 | $253,300 |
| 2022 | $8,327 | $398,400 | $145,100 | $253,300 |
| 2021 | $6,874 | $208,300 | $73,700 | $134,600 |
| 2020 | $6,895 | $208,300 | $73,700 | $134,600 |
| 2019 | $6,776 | $208,300 | $73,700 | $134,600 |
| 2018 | $6,332 | $208,300 | $73,700 | $134,600 |
| 2017 | $6,257 | $208,300 | $73,700 | $134,600 |
| 2016 | $6,183 | $215,200 | $69,600 | $145,600 |
| 2015 | $6,295 | $215,200 | $69,600 | $145,600 |
| 2014 | $6,809 | $215,200 | $69,600 | $145,600 |
| 2013 | $6,454 | $215,200 | $69,600 | $145,600 |
Mortgage History
| Date | Status | Loan Amount | Loan Type |
|---|---|---|---|
| Closed | $200,000 | Unknown |
Similar Homes in Newport, NH
Source: PrimeMLS
MLS Number: 4480547
APN: NWPT-000247-032000
- 106 Chestnut Rd
- 13 3rd St
- 0 Brown Rd
- 53 Brook View Rd
- 103 Elm St
- 4 River View Rd Unit Lot 4 Phase II
- 0 Breakneck Rd Unit 5037974
- 44 Brook View Rd
- 42 Brook View Rd
- 40 Brook View Rd
- 45 Brook View Rd
- 43 Brook View Rd
- 41 Brook View Rd
- 39 Brook View Rd
- 37 Brook View Rd
- 36 Brook View Rd
- 34 Brook View Rd
- 32 Brook View Rd
- 30 Brook View Rd
- 35 Brook View Rd
