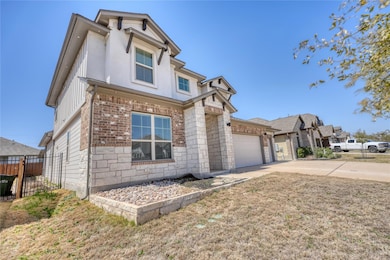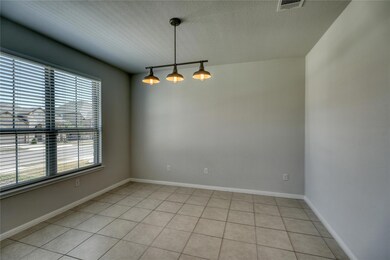183 Concho Creek Loop Leander, TX 78641
Larkspur Park NeighborhoodHighlights
- Deck
- Main Floor Primary Bedroom
- Neighborhood Views
- Stacy Kaye Danielson Middle School Rated A-
- Granite Countertops
- Community Pool
About This Home
Wonderful 4 Bed & 3 1/2 bath with lots of upgrades. Interior features granite counters in kitchen, custom woodwork thru out, large master suite on main level with double vanity & large closet. All appliances convey: washer, dryer, refrigerator, range & dishwasher. Main level has separate laundry room & formal dining/office room. The spacious 3 car garage has insulated doors. Upstairs has 3 bedrooms with Jack/Jill bath for 2 rooms & full bath in the 3rd. At the top the stairs is a large family/game room. The exterior features full sprinkler system, gutters around & huge, covered patio. Larkspur has many great amenities & wonderful schools.
Listing Agent
Trammell & Associates LLC Brokerage Phone: (325) 388-6200 License #0454031 Listed on: 08/08/2025
Home Details
Home Type
- Single Family
Est. Annual Taxes
- $10,977
Year Built
- Built in 2019
Lot Details
- 7,157 Sq Ft Lot
- East Facing Home
- Wood Fence
- Back Yard Fenced
- Sprinkler System
- Dense Growth Of Small Trees
Parking
- 3 Car Attached Garage
- Multiple Garage Doors
Home Design
- Brick Exterior Construction
- Slab Foundation
- Shingle Roof
- Masonry Siding
- Stone Veneer
Interior Spaces
- 3,082 Sq Ft Home
- 2-Story Property
- Ceiling Fan
- Blinds
- Neighborhood Views
- Security System Owned
Kitchen
- Free-Standing Gas Oven
- Gas Cooktop
- Microwave
- Dishwasher
- Granite Countertops
- Disposal
Flooring
- Carpet
- Tile
Bedrooms and Bathrooms
- 4 Bedrooms | 1 Primary Bedroom on Main
- Walk-In Closet
- Double Vanity
Laundry
- Laundry Room
- Washer and Dryer
Outdoor Features
- Deck
- Covered Patio or Porch
- Exterior Lighting
- Rain Gutters
Schools
- Larkspur Elementary School
- Knox Wiley Middle School
- Glenn High School
Utilities
- Central Heating and Cooling System
- Vented Exhaust Fan
- ENERGY STAR Qualified Water Heater
- Cable TV Available
Listing and Financial Details
- Security Deposit $3,000
- Tenant pays for all utilities, trash collection
- The owner pays for association fees
- 12 Month Lease Term
- $60 Application Fee
- Assessor Parcel Number 17W31423BKK007
- Tax Block KK
Community Details
Overview
- Property has a Home Owners Association
- Caughfield Ph 3B Subdivision
Amenities
- Common Area
- Community Mailbox
Recreation
- Community Playground
- Community Pool
- Dog Park
Pet Policy
- Pet Deposit $500
- Dogs Allowed
Map
Source: Unlock MLS (Austin Board of REALTORS®)
MLS Number: 1177813
APN: R569346
- 348 Empress Tree Dr
- 329 Empress Tree Dr
- 160 Shearwater Ln
- 309 Empress Tree Dr
- 433 Rusk Bluff Ave
- 369 Empress Tree Dr
- 429 Rusk Bluff Ave
- 409 Red Matador Ln
- 148 Earl Keen St
- 217 Little Draw Ln
- 133 Empress Tree Dr
- 209 Lambert St
- 248 Brady Creek Way
- 457 Red Matador Ln
- 400 Somerville St
- 148 Feather Grass Ave
- 149 Feather Grass Ave
- 125 Groesbeck Ln
- 200 Somerville St
- 213 Munk Ln
- 201 Red Matador Ln
- 160 Shearwater Ln
- 408 Red Matador Ln
- 104 Royal Palm Way
- 113 Lambert St
- 309 Empress Tree Dr
- 413 Red Matador Ln
- 444 Red Matador Ln
- 1101 Dawson Dune Cove
- 305 Rusk Bluff Ave
- 173 Mayney Ln
- 125 Mayney Ln
- 432 Arrowhead Vine St
- 256 Hauser Dr
- 305 Earl Keen St
- 153 Brady Creek Way
- 308 Somerville St
- 145 Pine Island Ln
- 525 Betty Ann Way
- 520 Betty Ann Way







