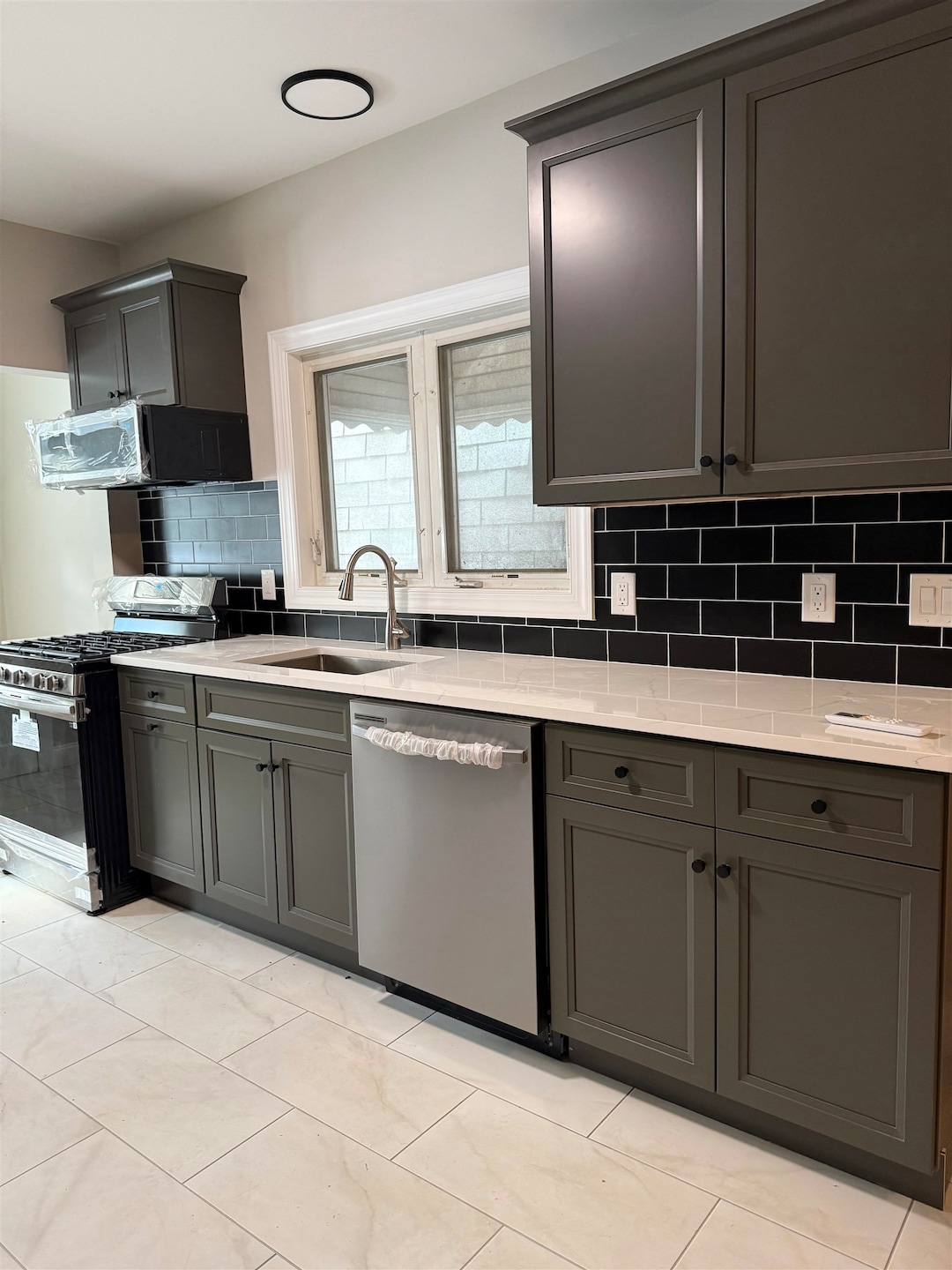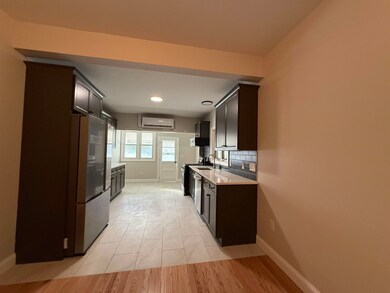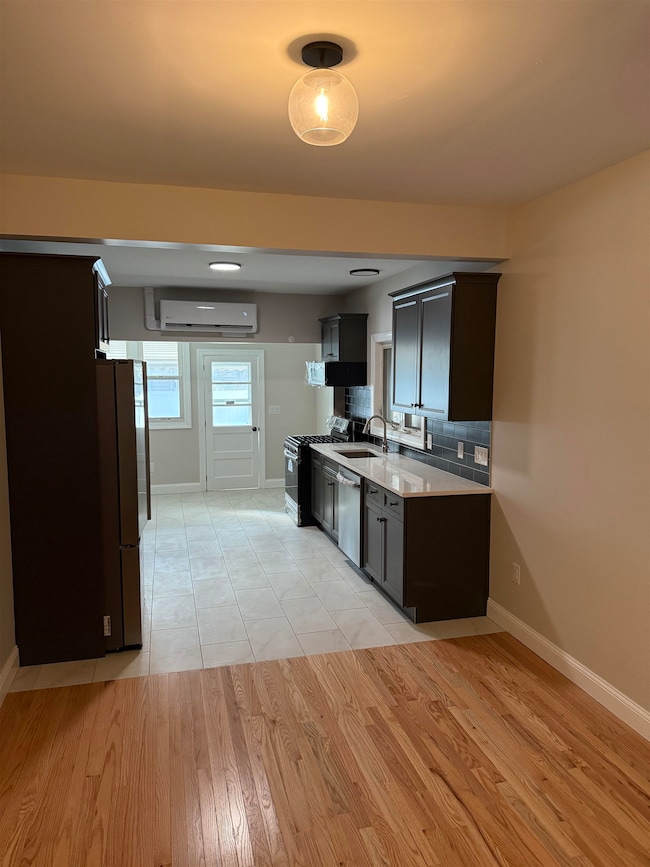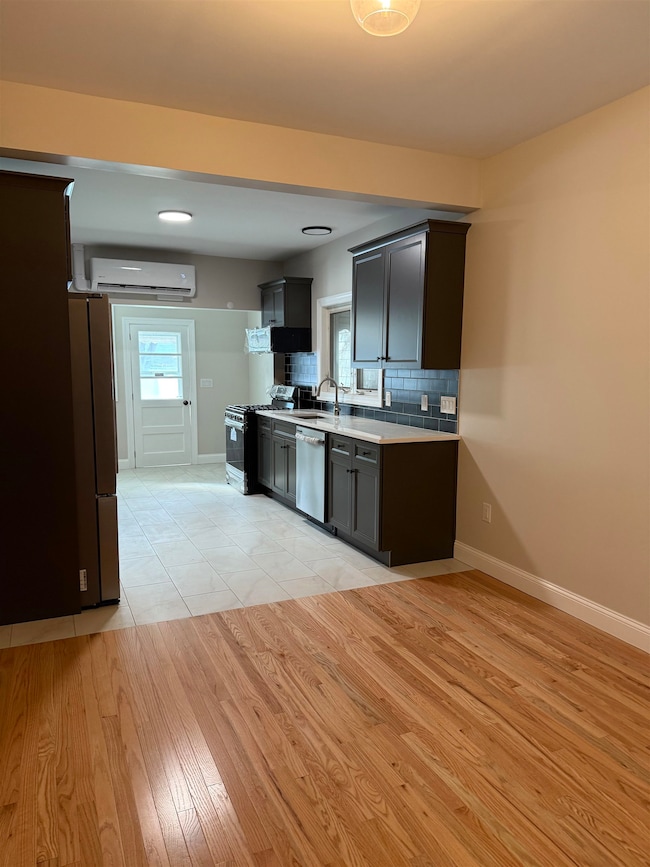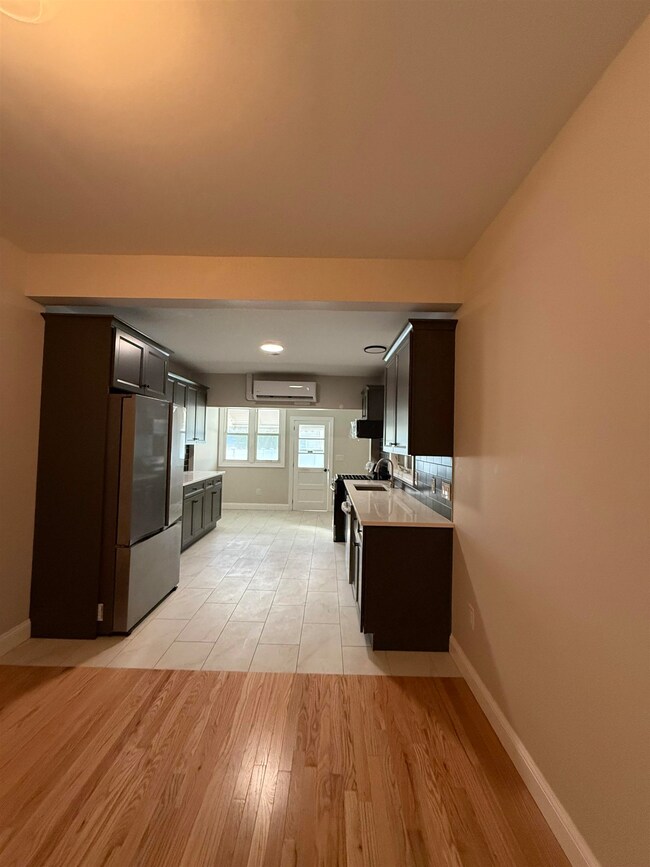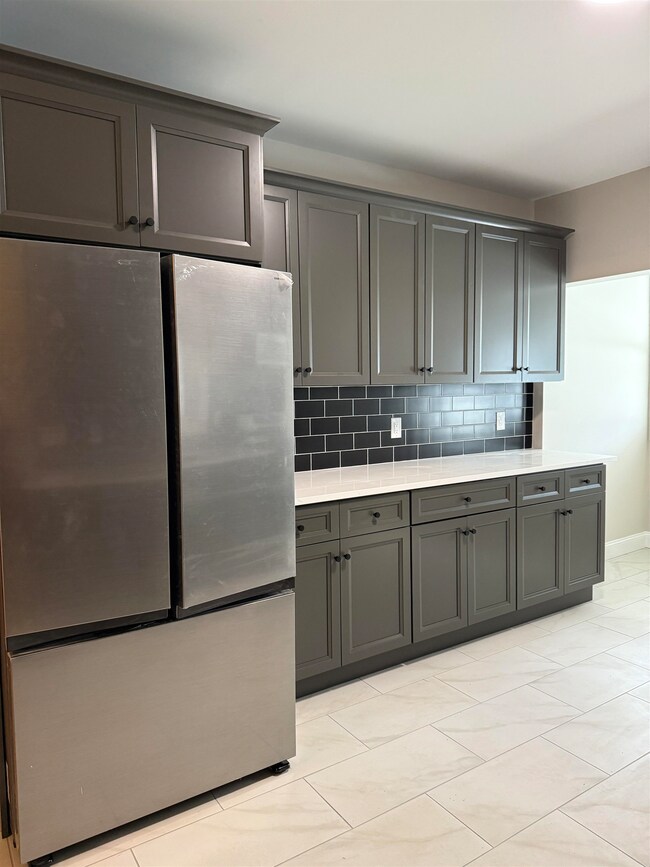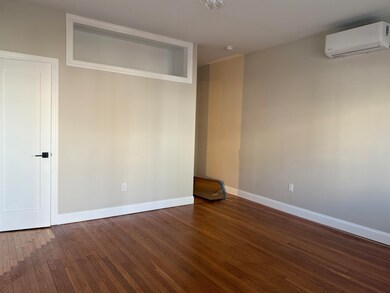183 Lexington Ave Jersey City, NJ 07304
West Side Neighborhood
2
Beds
1.5
Baths
--
Sq Ft
1,786
Sq Ft Lot
Highlights
- Rowhouse Architecture
- Wood Flooring
- Property is near a bus stop
- Dr Ronald McNair High School Rated A+
- Living Room
- Central Air
About This Home
Entire single family home which just underwent a complete renovation. All appliances are new including, D/W, refrigerator, range, microwave and D/W. Beautiful open layout on the first floor with a large gourmet kitchen and expansive living room. Featuring hardwood floors, a 1/2 bath on the garden level and high ceilings throughout. The second floor features 2 large bedrooms and a new bathroom. The beautiful garden is perfect for enjoying all year around. Semi finished basement ideal for additional storage.
Townhouse Details
Home Type
- Townhome
Est. Annual Taxes
- $4,542
Year Built
- 1905
Home Design
- Rowhouse Architecture
- Brick Exterior Construction
- Aluminum Siding
Interior Spaces
- Living Room
- Dining Room
- Wood Flooring
- Washer and Dryer
- Partially Finished Basement
Kitchen
- Gas Oven or Range
- Microwave
- Dishwasher
Bedrooms and Bathrooms
- 2 Bedrooms
Utilities
- Central Air
- Heat Pump System
Additional Features
- Back Yard
- Property is near a bus stop
Map
Source: Hudson County MLS
MLS Number: 250023934
APN: 06-19202-0000-00023
Nearby Homes
- 175 Lexington Ave
- 386 Union St
- 172 Mallory Ave
- 240 Clendenny Ave Unit 5A
- 119 Clendenny Ave Unit 3L
- 248 Clendenny Ave Unit 4
- 12 Miller St
- 10 Miller St
- 134 Boyd Ave
- 108 Clendenny Ave
- 16 Delaware Ave
- 102 Clendenny Ave
- 262 Clendenny Ave Unit 6
- 262 Clendenny Ave Unit 4
- 314 Union St
- 143 Roosevelt Ave
- 244 Clinton Ave
- 240 Clinton Ave
- 86 Clendenny Ave
- 231 Clinton Ave Unit A
- 196 Clendenny Ave Unit 2
- 196 Clendenny Ave Unit 1
- 392 Union St Unit 1
- 29 Roosevelt Ave Unit 1
- 873 Communipaw Ave
- 857 Communipaw Ave Unit 205
- 857 Communipaw Ave Unit 210
- 857 Communipaw Ave Unit 208
- 549 W Side Ave Unit 2
- 873 Communipaw Ave Unit 305
- 215 Mallory Ave Unit 1
- 23 Williams Ave Unit 2
- 173 Mallory Ave Unit 2
- 170 Boyd Ave Unit 1
- 250 Clendenny Ave
- 242 Lexington Ave Unit 6
- 247 Clendenny Ave Unit 2
- 98 Clendenny Ave Unit 2
- 250 Clinton Ave
- 261 Lexington Ave Unit 2
