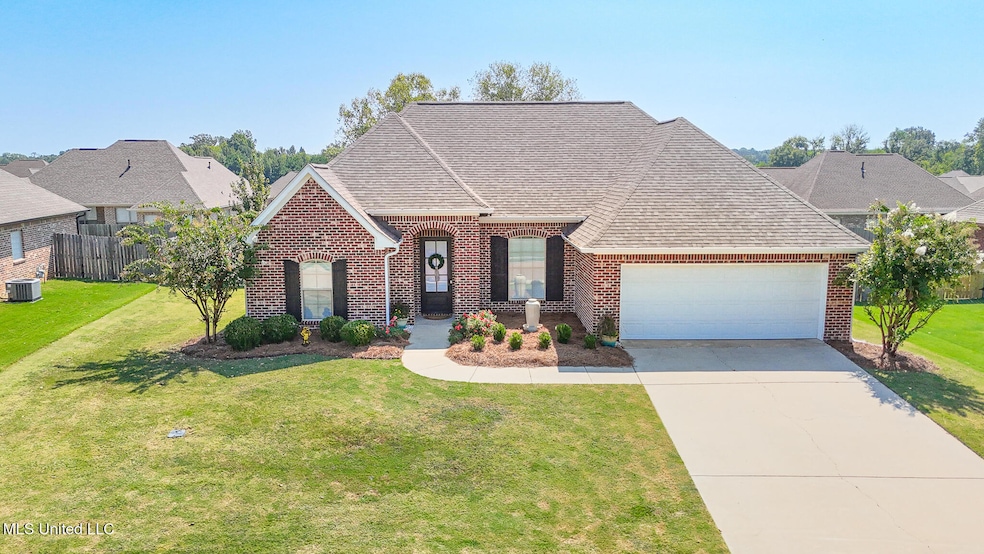183 Rhodes Ln Canton, MS 39046
Estimated payment $1,564/month
3
Beds
2
Baths
1,521
Sq Ft
$179
Price per Sq Ft
Highlights
- Private Yard
- 1-Story Property
- Central Heating and Cooling System
- Madison Crossing Elementary School Rated A
About This Home
Are you looking for the next place to call home? Welcome to 183 Rhodes Lane! This 3 bedroom 2 bathroom house offers an open layout perfect for entertainment and cozy living. The large fenced in back and covered patio make a great place to hangout and enjoy your evening. Updated paint, AC and IMMACULATELY maintain! Call your favorite agent today!
Home Details
Home Type
- Single Family
Est. Annual Taxes
- $1,376
Year Built
- Built in 2013
Lot Details
- 9,148 Sq Ft Lot
- Private Yard
Parking
- 1 Car Garage
Home Design
- Brick Exterior Construction
- Slab Foundation
- Asphalt Shingled Roof
Interior Spaces
- 1,521 Sq Ft Home
- 1-Story Property
- Living Room with Fireplace
Bedrooms and Bathrooms
- 3 Bedrooms
- 2 Full Bathrooms
Schools
- Madison Crossing Elementary School
- Germantown Middle School
- Germantown High School
Utilities
- Central Heating and Cooling System
- Cable TV Available
Community Details
- Property has a Home Owners Association
- Whitney Ridge Of Oakfield Subdivision
- The community has rules related to covenants, conditions, and restrictions
Listing and Financial Details
- Assessor Parcel Number 082g-26-03500.00
Map
Create a Home Valuation Report for This Property
The Home Valuation Report is an in-depth analysis detailing your home's value as well as a comparison with similar homes in the area
Home Values in the Area
Average Home Value in this Area
Tax History
| Year | Tax Paid | Tax Assessment Tax Assessment Total Assessment is a certain percentage of the fair market value that is determined by local assessors to be the total taxable value of land and additions on the property. | Land | Improvement |
|---|---|---|---|---|
| 2024 | $1,472 | $17,259 | $0 | $0 |
| 2023 | $1,472 | $17,259 | $0 | $0 |
| 2022 | $1,622 | $17,259 | $0 | $0 |
| 2021 | $1,376 | $16,651 | $0 | $0 |
| 2020 | $1,376 | $16,651 | $0 | $0 |
| 2019 | $1,376 | $16,651 | $0 | $0 |
| 2018 | $1,243 | $16,651 | $0 | $0 |
| 2017 | $1,221 | $16,409 | $0 | $0 |
| 2016 | $1,221 | $16,409 | $0 | $0 |
| 2015 | $1,221 | $16,409 | $0 | $0 |
| 2014 | $1,221 | $16,409 | $0 | $0 |
Source: Public Records
Property History
| Date | Event | Price | Change | Sq Ft Price |
|---|---|---|---|---|
| 09/12/2025 09/12/25 | Pending | -- | -- | -- |
| 09/12/2025 09/12/25 | For Sale | $272,000 | +20.9% | $179 / Sq Ft |
| 09/24/2021 09/24/21 | Sold | -- | -- | -- |
| 08/22/2021 08/22/21 | Pending | -- | -- | -- |
| 08/20/2021 08/20/21 | For Sale | $224,900 | +19.0% | $148 / Sq Ft |
| 07/15/2016 07/15/16 | Sold | -- | -- | -- |
| 06/02/2016 06/02/16 | Pending | -- | -- | -- |
| 04/26/2016 04/26/16 | For Sale | $189,000 | +7.4% | $124 / Sq Ft |
| 11/13/2013 11/13/13 | Sold | -- | -- | -- |
| 11/11/2013 11/11/13 | Pending | -- | -- | -- |
| 09/11/2013 09/11/13 | For Sale | $175,900 | -- | $115 / Sq Ft |
Source: MLS United
Purchase History
| Date | Type | Sale Price | Title Company |
|---|---|---|---|
| Warranty Deed | -- | None Available | |
| Warranty Deed | -- | None Available | |
| Warranty Deed | -- | First Guaranty Title Inc |
Source: Public Records
Mortgage History
| Date | Status | Loan Amount | Loan Type |
|---|---|---|---|
| Open | $226,816 | FHA | |
| Previous Owner | $175,750 | New Conventional | |
| Previous Owner | $180,510 | New Conventional | |
| Previous Owner | $142,096 | Construction |
Source: Public Records
Source: MLS United
MLS Number: 4125420
APN: 082G-26-035-00-00
Nearby Homes
- 125 Rhodes Ln
- 400 Parkdale Place
- 153 Kaden Ln
- 801 Montclaire Dr
- 121 Ashby Ridge Dr
- 245 Cooper Ln
- 117 Southern Oak Way Unit Lot 51
- 142 Western Ridge Cir
- 129 Southern Oak Way
- 125 Southern Oak Way
- 113 Southern Oak Way
- 341 Willow Way
- 343 Willow Way
- 339 Willow Way
- 345 Willow Way
- 333 Willow Way
- 337 Willow Way
- 109 Southern Oak Way Unit Lot 55
- 303 Birch Ct Unit Lot 32
- 115 Southern Oak Way







