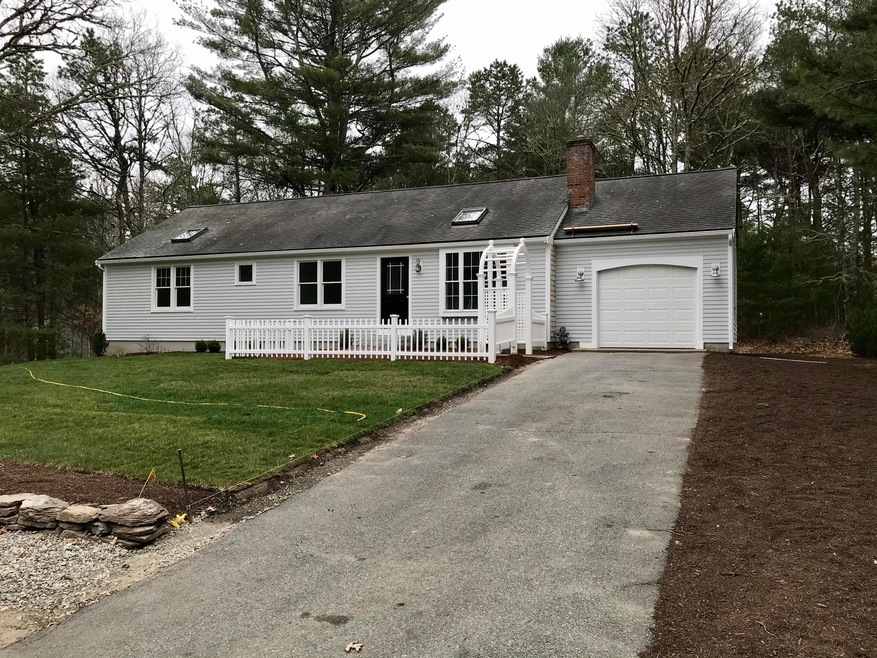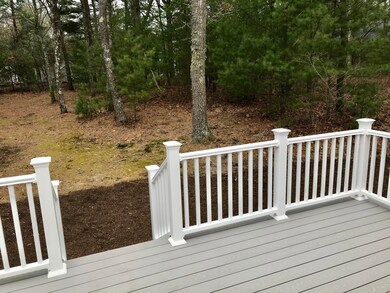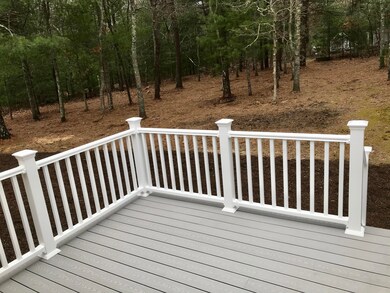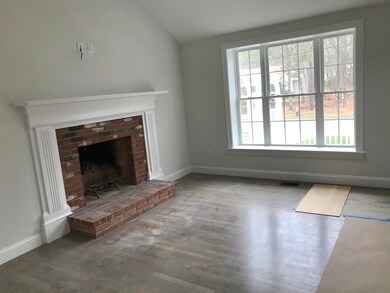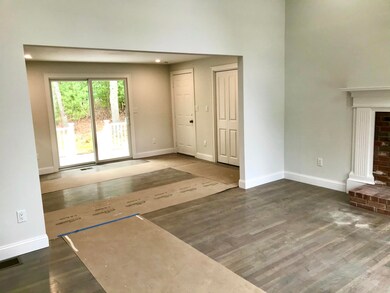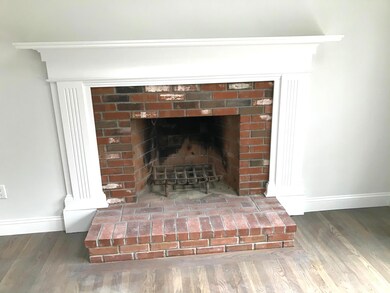
183 Simons Narrows Rd Mashpee, MA 02649
Mashpee Neck NeighborhoodHighlights
- Marina
- Boat Dock
- Newly Remodeled
- Mashpee High School Rated A-
- Property is near a marina
- Deck
About This Home
As of May 2021Spectacular location and totally renovated like new 3 Bedroom, 2 bath ranch. New everything! New gas heating system , hot water tank and A/C. Gourmet kitchen, it's island, living room with nicely framed fireplace. Primary bedroom with private bath. All new windows, plus generator and pretty wooded lot.Close to boating and MASHPEE Woodlands offering walking trails and nature walks.
Last Agent to Sell the Property
Priscilla Stolba R E License #122731 Listed on: 02/27/2021
Last Buyer's Agent
Ann Quinlin
RE/MAX Spectrum of Osterville (INACTIVE)
Home Details
Home Type
- Single Family
Est. Annual Taxes
- $2,894
Year Built
- Built in 1988 | Newly Remodeled
Lot Details
- 0.6 Acre Lot
- Near Conservation Area
- Interior Lot
- Level Lot
- Cleared Lot
- Wooded Lot
- Yard
- Property is zoned R2
Parking
- 1 Car Attached Garage
- Driveway
- Open Parking
Home Design
- Poured Concrete
- Pitched Roof
- Asphalt Roof
- Shingle Siding
- Concrete Perimeter Foundation
- Clapboard
Interior Spaces
- 1,300 Sq Ft Home
- 1-Story Property
- Recessed Lighting
- Wood Burning Fireplace
- Sliding Doors
- Living Room
- Dining Room
- Wood Flooring
Kitchen
- Breakfast Bar
- Gas Range
- Microwave
- Dishwasher
- Kitchen Island
Bedrooms and Bathrooms
- 3 Bedrooms
- Linen Closet
- 2 Full Bathrooms
Laundry
- Laundry Room
- Laundry on main level
- Laundry in Kitchen
- Washer Hookup
Basement
- Basement Fills Entire Space Under The House
- Interior Basement Entry
Outdoor Features
- Property is near a marina
- Deck
Utilities
- Forced Air Heating and Cooling System
- Gas Water Heater
- Septic Tank
Listing and Financial Details
- Assessor Parcel Number 761960
Community Details
Overview
- No Home Owners Association
Recreation
- Boat Dock
- Marina
Ownership History
Purchase Details
Purchase Details
Home Financials for this Owner
Home Financials are based on the most recent Mortgage that was taken out on this home.Purchase Details
Purchase Details
Similar Homes in the area
Home Values in the Area
Average Home Value in this Area
Purchase History
| Date | Type | Sale Price | Title Company |
|---|---|---|---|
| Quit Claim Deed | -- | None Available | |
| Quit Claim Deed | -- | None Available | |
| Not Resolvable | $570,000 | None Available | |
| Not Resolvable | $339,000 | None Available | |
| Leasehold Conv With Agreement Of Sale Fee Purchase Hawaii | $134,000 | -- | |
| Leasehold Conv With Agreement Of Sale Fee Purchase Hawaii | $134,000 | -- |
Mortgage History
| Date | Status | Loan Amount | Loan Type |
|---|---|---|---|
| Previous Owner | $400,000 | Stand Alone Refi Refinance Of Original Loan |
Property History
| Date | Event | Price | Change | Sq Ft Price |
|---|---|---|---|---|
| 05/21/2021 05/21/21 | Sold | $570,000 | 0.0% | $438 / Sq Ft |
| 05/21/2021 05/21/21 | Sold | $570,000 | +7.8% | $438 / Sq Ft |
| 05/06/2021 05/06/21 | Pending | -- | -- | -- |
| 05/05/2021 05/05/21 | Pending | -- | -- | -- |
| 04/30/2021 04/30/21 | For Sale | $529,000 | 0.0% | $407 / Sq Ft |
| 04/14/2021 04/14/21 | Pending | -- | -- | -- |
| 03/29/2021 03/29/21 | For Sale | $529,000 | 0.0% | $407 / Sq Ft |
| 02/27/2021 02/27/21 | For Sale | $529,000 | -- | $407 / Sq Ft |
Tax History Compared to Growth
Tax History
| Year | Tax Paid | Tax Assessment Tax Assessment Total Assessment is a certain percentage of the fair market value that is determined by local assessors to be the total taxable value of land and additions on the property. | Land | Improvement |
|---|---|---|---|---|
| 2024 | $3,566 | $554,600 | $238,400 | $316,200 |
| 2023 | $3,386 | $483,000 | $227,000 | $256,000 |
| 2022 | $3,061 | $374,700 | $184,600 | $190,100 |
| 2021 | $2,947 | $324,900 | $166,200 | $158,700 |
| 2020 | $2,842 | $312,600 | $159,900 | $152,700 |
| 2019 | $2,729 | $301,600 | $159,900 | $141,700 |
| 2018 | $2,531 | $283,700 | $159,900 | $123,800 |
| 2017 | $2,488 | $270,700 | $159,900 | $110,800 |
| 2016 | $2,429 | $262,900 | $159,900 | $103,000 |
| 2015 | $2,132 | $234,000 | $135,300 | $98,700 |
| 2014 | $2,181 | $232,300 | $135,000 | $97,300 |
Agents Affiliated with this Home
-
Priscilla Stolba

Seller's Agent in 2021
Priscilla Stolba
Priscilla Stolba R E
(508) 989-1943
12 in this area
157 Total Sales
-
A
Buyer's Agent in 2021
Ann Quinlin
RE/MAX Spectrum of Osterville (INACTIVE)
Map
Source: Cape Cod & Islands Association of REALTORS®
MLS Number: 22100868
APN: MASH-000076-000196
- 59 Eagle Dr
- 160 Mashpee Neck Rd
- 77 The Heights
- 8 Starboard Dr Unit 73
- 42 Spinnaker Dr
- 44 The Heights
- 6 Willow Cir
- 15 Willow Cir
- 34 Quaker Run Rd
- 17 N Glen Dr
- 22 Oyster Way
- 26 Oyster Way
- 66 Frog Pond Close
- 18 Pleasant Park Dr
- 22 & 26 Oyster Way
- 12 Red Cedar Rd
- 101 Willowbend Dr
- 75 Blue Spruce Way Unit 75
