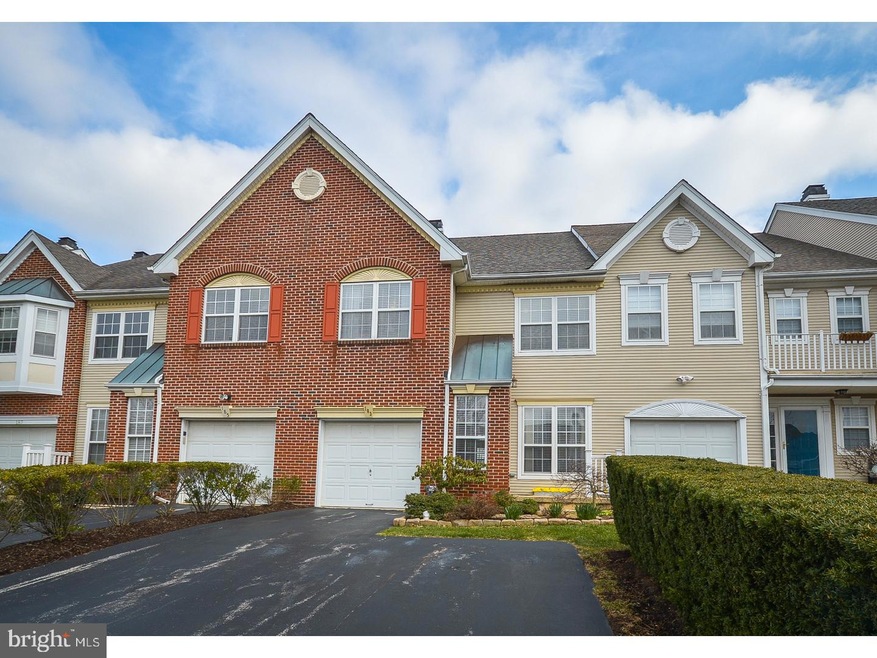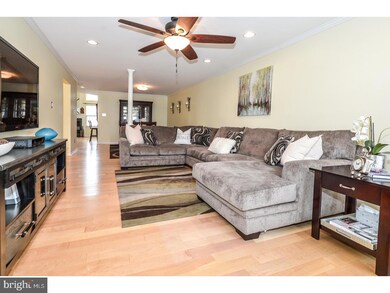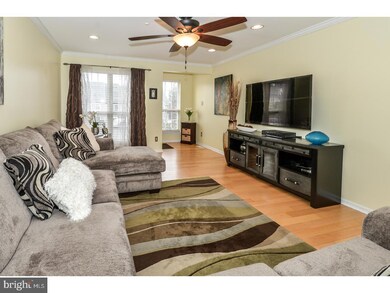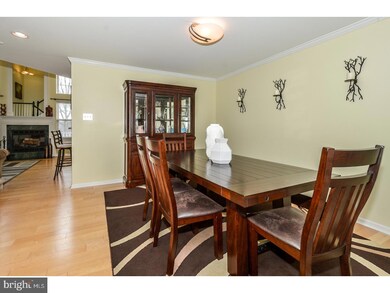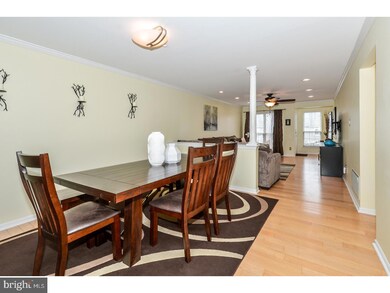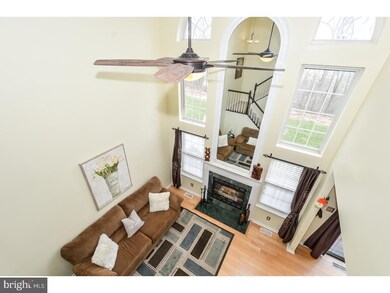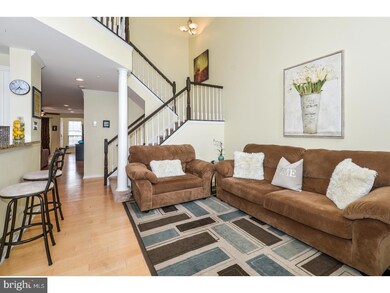
Highlights
- Colonial Architecture
- Deck
- Wood Flooring
- Roberts Elementary School Rated A
- Cathedral Ceiling
- Attic
About This Home
As of August 2018Terrific move in condition, spacious, light & bright 3 Bedroom, 2.5 Bath Town HOME stands alone in value in this exclusive Rebel Hill community. This Upper Merion marvelous HOME features over 2500 SF of living space including a fantastic FINISHED BASEMENT. This splendid and sunlit HOME features NEW ROOF, NEW WATER HEATER, NEWER HVAC SYS (with transferable warranty to buyers), upgraded millwork, recessed lights, custom blinds and beautiful modern Kitchen and Baths. Hardwood flooring on the main level provides warmth to the open floor plan concept. You're welcomed into the comfortable Living/Great Room which is open to the delightful Dining Room, both with crown molding. You're immediately drawn to the 2 story Family Room with marble FIREPLACE to warm those cold winter nights, opulent 12 FT inset mirror and wall of windows allows for streaming natural sunlight. Every cook will enjoy the luminous and open Kitchen accessorized with white cabinetry, granite counters, tiled backsplash, 2 tiered breakfast bar and stainless steel appliances. What gives the Kitchen a European appeal of all great homes is the access to a sizable DECK to relax and enjoy your morning coffee or grill the main course at summer gatherings. Updated Powder Room, extra large walk-in storage closet also works as a pantry and access to Garage with transmitter and shelving. As you ascend to the 2nd floor you'll be impressed by the expansive Master Bedroom Suite with vaulted ceiling, 2 walk-in closets and upgraded spa styled Bathroom including a luxurious soaking tub, stall shower, double sink vanity, tile floor and linen closet. 2 additional generous sized Bedrooms. Updated Hall Bathroom with tub and tile floor. Spacious Laundry Room with included high efficiency washer/dryer and utility sink. Huge Finished Daylight Walk-Out Basement includes barn door access to Office/Play or Game Room plus REC Room with sliding glass doors accessing PATIO to lush green lawn space. This property rests on the highest point in Rebel Hill and overlooks the BEST VIEWS and tree tops! Convenient to major rtes (PA Turnpike, 276, 476, 76, 202, Kelly Dr), shops, restaurants, Mainline, Center City, Phila Airport, Wayne, KOP Mall, Matsonford, Villanova, Radnor Train Stations, Gulph Mills and St. Davids Golf Clubs, Valley Forge Historical National Park, Huges Park, Villanova Univ. and Cabrini and Rosemont Colleges. This precious GEM is a must see!
Last Agent to Sell the Property
BHHS Fox & Roach-Blue Bell License #RS222938L Listed on: 04/03/2018

Townhouse Details
Home Type
- Townhome
Est. Annual Taxes
- $5,423
Year Built
- Built in 1995
Lot Details
- 2,357 Sq Ft Lot
- Back Yard
- Property is in good condition
HOA Fees
- $127 Monthly HOA Fees
Parking
- 1 Car Direct Access Garage
- 3 Open Parking Spaces
- Garage Door Opener
- Driveway
- On-Street Parking
Home Design
- Colonial Architecture
- Brick Exterior Construction
- Pitched Roof
- Shingle Roof
- Vinyl Siding
- Concrete Perimeter Foundation
Interior Spaces
- Property has 2 Levels
- Cathedral Ceiling
- Ceiling Fan
- Marble Fireplace
- Family Room
- Living Room
- Dining Room
- Finished Basement
- Basement Fills Entire Space Under The House
- Attic
Kitchen
- Breakfast Area or Nook
- Butlers Pantry
- Self-Cleaning Oven
- Built-In Range
- Dishwasher
- Disposal
Flooring
- Wood
- Wall to Wall Carpet
- Tile or Brick
Bedrooms and Bathrooms
- 3 Bedrooms
- En-Suite Primary Bedroom
- En-Suite Bathroom
- 2.5 Bathrooms
- Walk-in Shower
Laundry
- Laundry Room
- Laundry on upper level
Outdoor Features
- Deck
- Patio
- Exterior Lighting
Schools
- Upper Merion Middle School
- Upper Merion High School
Utilities
- Forced Air Heating and Cooling System
- Heating System Uses Gas
- Baseboard Heating
- Natural Gas Water Heater
- Cable TV Available
Community Details
- Association fees include common area maintenance, lawn maintenance, snow removal, trash
- Rebel Hill Subdivision
Listing and Financial Details
- Tax Lot 008
- Assessor Parcel Number 58-00-18969-476
Ownership History
Purchase Details
Home Financials for this Owner
Home Financials are based on the most recent Mortgage that was taken out on this home.Purchase Details
Home Financials for this Owner
Home Financials are based on the most recent Mortgage that was taken out on this home.Purchase Details
Purchase Details
Purchase Details
Similar Homes in the area
Home Values in the Area
Average Home Value in this Area
Purchase History
| Date | Type | Sale Price | Title Company |
|---|---|---|---|
| Special Warranty Deed | $410,000 | Germantown Title | |
| Deed | $405,000 | None Available | |
| Deed | $375,000 | -- | |
| Deed | $375,000 | -- | |
| Deed | $224,671 | -- |
Mortgage History
| Date | Status | Loan Amount | Loan Type |
|---|---|---|---|
| Open | $328,000 | Adjustable Rate Mortgage/ARM | |
| Closed | $328,000 | Adjustable Rate Mortgage/ARM | |
| Previous Owner | $200,000 | Stand Alone First | |
| Previous Owner | $250,000 | No Value Available | |
| Previous Owner | $119,181 | No Value Available | |
| Previous Owner | $126,085 | No Value Available | |
| Closed | $0 | No Value Available |
Property History
| Date | Event | Price | Change | Sq Ft Price |
|---|---|---|---|---|
| 07/01/2024 07/01/24 | Rented | $3,700 | +0.1% | -- |
| 06/07/2024 06/07/24 | Under Contract | -- | -- | -- |
| 06/06/2024 06/06/24 | Off Market | $3,695 | -- | -- |
| 06/01/2024 06/01/24 | For Rent | $3,695 | +27.4% | -- |
| 08/01/2019 08/01/19 | Rented | $2,900 | -3.3% | -- |
| 06/15/2019 06/15/19 | Under Contract | -- | -- | -- |
| 06/04/2019 06/04/19 | For Rent | $3,000 | 0.0% | -- |
| 08/31/2018 08/31/18 | Sold | $410,000 | -1.2% | $158 / Sq Ft |
| 04/04/2018 04/04/18 | Pending | -- | -- | -- |
| 04/03/2018 04/03/18 | For Sale | $414,900 | -- | $160 / Sq Ft |
Tax History Compared to Growth
Tax History
| Year | Tax Paid | Tax Assessment Tax Assessment Total Assessment is a certain percentage of the fair market value that is determined by local assessors to be the total taxable value of land and additions on the property. | Land | Improvement |
|---|---|---|---|---|
| 2024 | $6,453 | $209,380 | $47,950 | $161,430 |
| 2023 | $6,224 | $209,380 | $47,950 | $161,430 |
| 2022 | $5,957 | $209,380 | $47,950 | $161,430 |
| 2021 | $5,773 | $209,380 | $47,950 | $161,430 |
| 2020 | $5,517 | $209,380 | $47,950 | $161,430 |
| 2019 | $5,423 | $209,380 | $47,950 | $161,430 |
| 2018 | $5,423 | $209,380 | $47,950 | $161,430 |
| 2017 | $5,228 | $209,380 | $47,950 | $161,430 |
| 2016 | $5,146 | $209,380 | $47,950 | $161,430 |
| 2015 | $4,956 | $209,380 | $47,950 | $161,430 |
| 2014 | $4,956 | $209,380 | $47,950 | $161,430 |
Agents Affiliated with this Home
-
Rachel McGinn

Seller's Agent in 2024
Rachel McGinn
BHHS Fox & Roach
(215) 530-3219
38 Total Sales
-
Kathy Gubernick

Buyer's Agent in 2019
Kathy Gubernick
Compass RE
(610) 772-1333
58 Total Sales
-
Sam Massey

Seller's Agent in 2018
Sam Massey
BHHS Fox & Roach
(215) 284-9261
138 Total Sales
Map
Source: Bright MLS
MLS Number: 1000335148
APN: 58-00-18969-476
- 171 Timothy Cir Unit 27D
- 215 Lookout Place
- 202 Balligomingo Rd
- 228 Balligomingo Rd
- 308 Balligomingo Rd
- 117 Arden Rd
- 4 Arden Rd
- 2 Arden Rd
- 258 Tennessee Ave
- Lot 3 Arden Rd
- Lot 1 Arden Rd
- 2031 Montgomery Ave
- 253 Lantern Ln
- 325 Tory Turn
- 340 Danell Rd
- 355 Arden Rd
- 345 Garrison Way
- 628 Ford St
- 300 Highview Dr
- 627 Ford St
