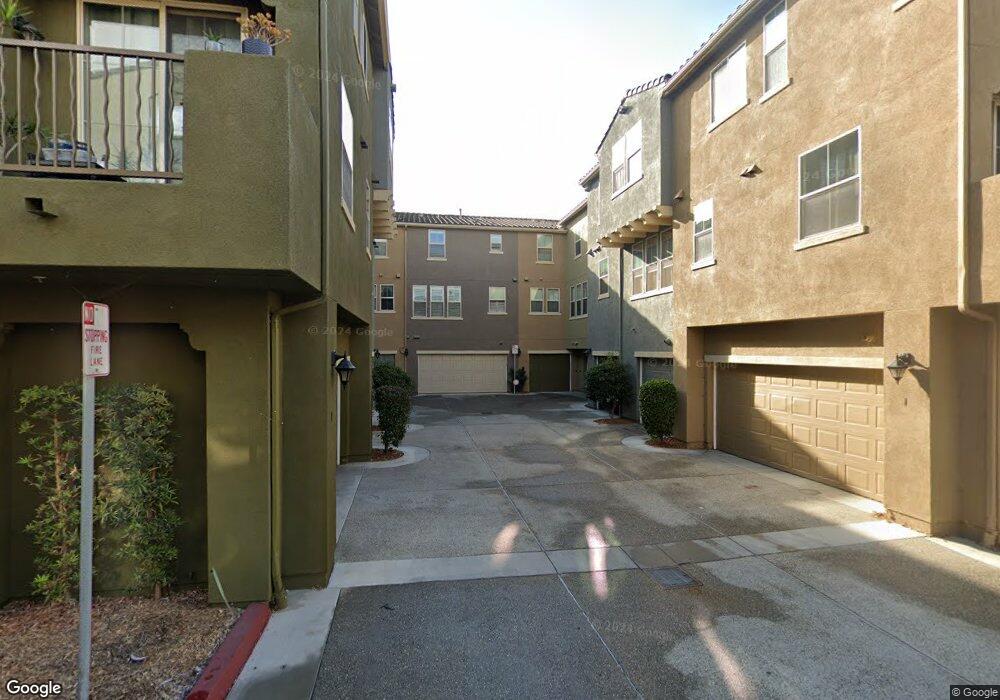1830 Crimson Ct Unit 4 Chula Vista, CA 91913
Otay Ranch NeighborhoodEstimated Value: $625,000 - $843,000
3
Beds
4
Baths
1,454
Sq Ft
$483/Sq Ft
Est. Value
About This Home
This home is located at 1830 Crimson Ct Unit 4, Chula Vista, CA 91913 and is currently estimated at $701,678, approximately $482 per square foot. 1830 Crimson Ct Unit 4 is a home located in San Diego County with nearby schools including Wolf Canyon Elementary School, Rancho Del Rey Middle School, and Olympian High School.
Ownership History
Date
Name
Owned For
Owner Type
Purchase Details
Closed on
May 18, 2018
Sold by
Quiles Santiago Pedro and Quiles Karina Rubio De
Bought by
Morales Ricardo Rivas
Current Estimated Value
Home Financials for this Owner
Home Financials are based on the most recent Mortgage that was taken out on this home.
Original Mortgage
$418,000
Outstanding Balance
$361,555
Interest Rate
4.6%
Mortgage Type
VA
Estimated Equity
$340,123
Purchase Details
Closed on
Mar 3, 2012
Sold by
Shea Homes Limited Partnership
Bought by
Quiles Santiago Pedro and Quiles Karina Rubio
Home Financials for this Owner
Home Financials are based on the most recent Mortgage that was taken out on this home.
Original Mortgage
$250,547
Interest Rate
3.5%
Mortgage Type
VA
Create a Home Valuation Report for This Property
The Home Valuation Report is an in-depth analysis detailing your home's value as well as a comparison with similar homes in the area
Home Values in the Area
Average Home Value in this Area
Purchase History
| Date | Buyer | Sale Price | Title Company |
|---|---|---|---|
| Morales Ricardo Rivas | $418,000 | Fidelity National Title | |
| Quiles Santiago Pedro | $251,000 | First American Title Company |
Source: Public Records
Mortgage History
| Date | Status | Borrower | Loan Amount |
|---|---|---|---|
| Open | Morales Ricardo Rivas | $418,000 | |
| Previous Owner | Quiles Santiago Pedro | $250,547 |
Source: Public Records
Tax History Compared to Growth
Tax History
| Year | Tax Paid | Tax Assessment Tax Assessment Total Assessment is a certain percentage of the fair market value that is determined by local assessors to be the total taxable value of land and additions on the property. | Land | Improvement |
|---|---|---|---|---|
| 2025 | $6,420 | $466,280 | $116,448 | $349,832 |
| 2024 | $6,420 | $457,138 | $114,165 | $342,973 |
| 2023 | $6,358 | $448,176 | $111,927 | $336,249 |
| 2022 | $6,209 | $439,389 | $109,733 | $329,656 |
| 2021 | $6,136 | $430,775 | $107,582 | $323,193 |
| 2020 | $6,022 | $426,359 | $106,479 | $319,880 |
| 2019 | $5,885 | $418,000 | $104,392 | $313,608 |
| 2018 | $5,738 | $271,151 | $67,718 | $203,433 |
| 2017 | $5,634 | $265,836 | $66,391 | $199,445 |
| 2016 | $5,358 | $260,625 | $65,090 | $195,535 |
| 2015 | $5,144 | $256,711 | $64,113 | $192,598 |
| 2014 | $5,079 | $251,684 | $62,858 | $188,826 |
Source: Public Records
Map
Nearby Homes
- 1883 Aquamarine Ct Unit 7
- 1884 Aquamarine Ct Unit 11
- 1828 Olive Green St Unit 2
- 1824 Cyan Ln
- 1922 Strata St Unit 8
- 1905 Soho Ln Unit 2
- 1939 Strata St
- 1956 Infinity Ln
- 1959 Minimalist Ln
- 1890 Cosmopolitan Ln Unit 3
- 1767 Webber Way
- 1856 Orion Ave
- 2056 Callisto Terrace
- 3001 Bravo Loop Unit 2
- 2035 Bravo Loop Unit 3
- 1757 Barbour Ave
- 1842 Observation Way Unit 3
- 1842 Observation Way Unit 2
- 2035 Element Way
- 1682 May Ave
- 1876 Champagne Ct Unit 2
- 1876 Champagne Ct Unit 10
- 1876 Champagne Ct Unit 9
- 1824 Peach Ct Unit 8
- 1875 Champagne Ct Unit 2
- 1875 Violet Ct Unit 9
- 1812 Lime Ct
- 1883 Aquamarine Ct Unit 5
- 1862 Hazel Ct Unit 1
- 1863 Hazel Ct
- 1823 Peach Ct Unit 7
- 1883 Aquamarine Ct Unit 1
- 1814 Magenta Ct Unit 3
- 1836 Olive Green St
- 1823 Peach Ct Unit 1
- 1811 Lime Ct Unit 8
- 1811 Lime Ct Unit 4
- 1883 Aquamarine Ct Unit 8
- 1814 Magenta Ct Unit 8
- 1884 Aquamarine Ct Unit 5
