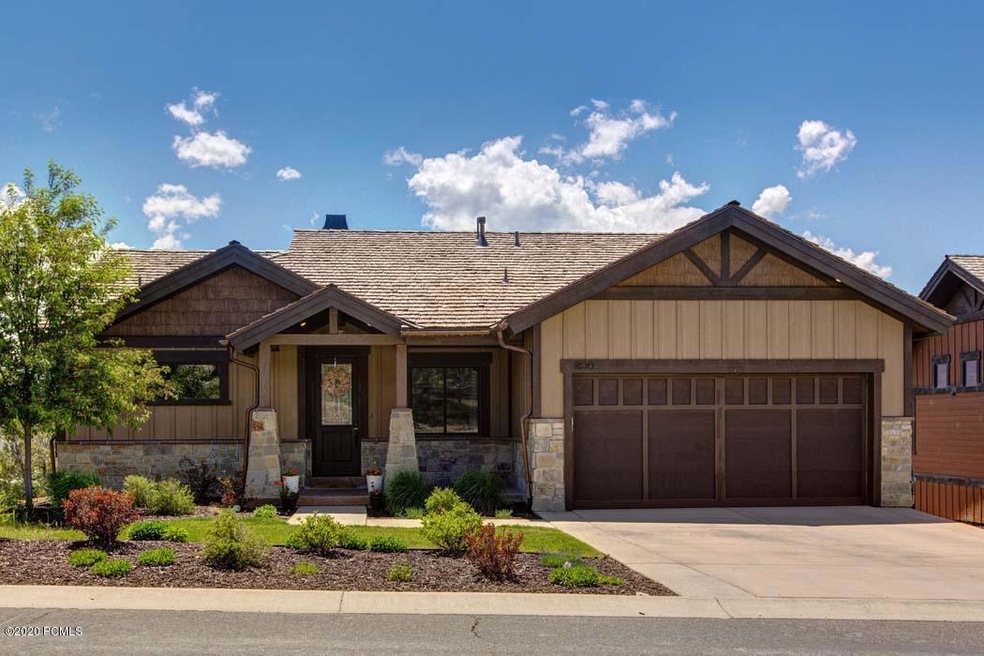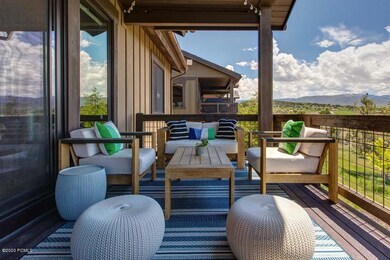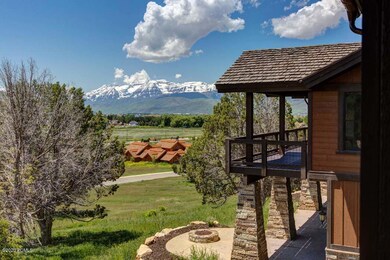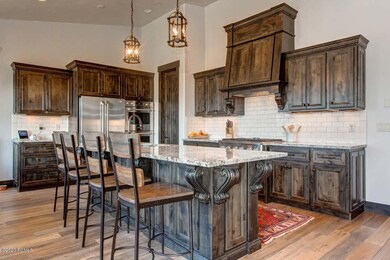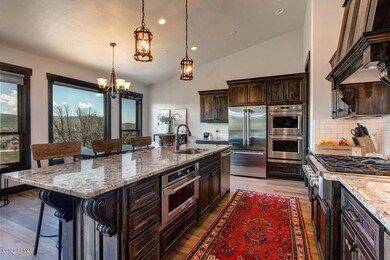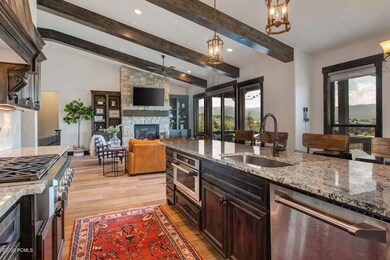
1830 E Kings Peak Cir Heber City, UT 84032
Highlights
- Fitness Center
- Clubhouse
- Vaulted Ceiling
- River View
- Deck
- Wood Flooring
About This Home
As of October 2020This spacious, Red Ledges mountain cottage is walking distance from the new Red Ledges Village Center. Enjoying stunning views of Mt. Timpanogos and the easy access from the western member's gate
A main-floor master bedroom, with a view of Mount Timpanogos.
The lower-level walks out to a patio. A spacious family room is a perfect place to relax, or enjoy time well spent.
Red Ledges Club membership is a condition to the purchase of property within Red Ledges.
Last Agent to Sell the Property
Mike Wood
BHHS Utah (Red Ledges) Listed on: 08/12/2020
Last Buyer's Agent
Jenee Hibler
Red Ledges Realty LLC
Home Details
Home Type
- Single Family
Est. Annual Taxes
- $8,862
Year Built
- Built in 2015
Lot Details
- 3,920 Sq Ft Lot
- Gated Home
- Landscaped
- Sloped Lot
- Sprinkler System
- Land Lease
HOA Fees
- $461 Monthly HOA Fees
Parking
- 2 Car Attached Garage
- Garage Door Opener
Property Views
- River
- Pond
- Woods
- Trees
- Mountain
- Valley
Home Design
- Cottage
- Wood Foundation
- Slab Foundation
- Wood Frame Construction
- Shake Roof
- Wood Siding
- Stone Siding
- Stone
Interior Spaces
- 3,183 Sq Ft Home
- Vaulted Ceiling
- Ceiling Fan
- Self Contained Fireplace Unit Or Insert
- Gas Fireplace
- Family Room
- Home Office
- Storage
- Sump Pump
Kitchen
- Double Oven
- Gas Range
- Microwave
- Dishwasher
- Disposal
Flooring
- Wood
- Carpet
Bedrooms and Bathrooms
- 3 Bedrooms
- Primary Bedroom on Main
Laundry
- Laundry Room
- Stacked Washer and Dryer
Home Security
- Home Security System
- Fire and Smoke Detector
- Fire Sprinkler System
Outdoor Features
- Deck
- Patio
- Porch
Utilities
- Forced Air Heating and Cooling System
- Hot Water Heating System
- Natural Gas Connected
- Private Water Source
- Gas Water Heater
- High Speed Internet
- Phone Available
- Cable TV Available
Listing and Financial Details
- Assessor Parcel Number 00-0020-7881
Community Details
Overview
- Association fees include management fees
- Association Phone (435) 657-4090
- Visit Association Website
- Red Ledges Subdivision
- Planned Unit Development
Amenities
- Clubhouse
Recreation
- Tennis Courts
- Pickleball Courts
- Fitness Center
- Community Pool
- Community Spa
Ownership History
Purchase Details
Purchase Details
Home Financials for this Owner
Home Financials are based on the most recent Mortgage that was taken out on this home.Purchase Details
Home Financials for this Owner
Home Financials are based on the most recent Mortgage that was taken out on this home.Purchase Details
Home Financials for this Owner
Home Financials are based on the most recent Mortgage that was taken out on this home.Purchase Details
Purchase Details
Home Financials for this Owner
Home Financials are based on the most recent Mortgage that was taken out on this home.Similar Homes in the area
Home Values in the Area
Average Home Value in this Area
Purchase History
| Date | Type | Sale Price | Title Company |
|---|---|---|---|
| Warranty Deed | -- | None Listed On Document | |
| Warranty Deed | -- | None Listed On Document | |
| Warranty Deed | -- | Summit Escrow & Title | |
| Warranty Deed | -- | Summit Escrow & Title | |
| Special Warranty Deed | -- | Cottonwood Title Insurance A | |
| Special Warranty Deed | -- | Cottonwood Title Ins Agency | |
| Special Warranty Deed | -- | Founders Title Co |
Mortgage History
| Date | Status | Loan Amount | Loan Type |
|---|---|---|---|
| Previous Owner | $400,000 | New Conventional | |
| Previous Owner | $780,000 | New Conventional | |
| Previous Owner | $450,000 | Adjustable Rate Mortgage/ARM |
Property History
| Date | Event | Price | Change | Sq Ft Price |
|---|---|---|---|---|
| 10/13/2020 10/13/20 | Sold | -- | -- | -- |
| 08/13/2020 08/13/20 | Pending | -- | -- | -- |
| 04/07/2020 04/07/20 | For Sale | $999,000 | +21.1% | $314 / Sq Ft |
| 11/27/2017 11/27/17 | Sold | -- | -- | -- |
| 10/18/2017 10/18/17 | Pending | -- | -- | -- |
| 08/15/2017 08/15/17 | For Sale | $825,000 | +13.8% | $275 / Sq Ft |
| 06/10/2016 06/10/16 | Sold | -- | -- | -- |
| 04/22/2016 04/22/16 | Pending | -- | -- | -- |
| 10/21/2015 10/21/15 | For Sale | $725,000 | +262.5% | $228 / Sq Ft |
| 12/21/2013 12/21/13 | Sold | -- | -- | -- |
| 12/21/2013 12/21/13 | Pending | -- | -- | -- |
| 12/21/2013 12/21/13 | For Sale | $200,000 | -- | $63 / Sq Ft |
Tax History Compared to Growth
Tax History
| Year | Tax Paid | Tax Assessment Tax Assessment Total Assessment is a certain percentage of the fair market value that is determined by local assessors to be the total taxable value of land and additions on the property. | Land | Improvement |
|---|---|---|---|---|
| 2024 | $7,742 | $1,521,450 | $300,000 | $1,221,450 |
| 2023 | $8,185 | $1,587,600 | $300,000 | $1,287,600 |
| 2022 | $6,257 | $1,124,550 | $300,000 | $824,550 |
| 2021 | $5,560 | $793,800 | $200,000 | $593,800 |
| 2020 | $9,355 | $715,177 | $200,000 | $515,177 |
| 2019 | $8,862 | $715,177 | $0 | $0 |
| 2018 | $8,862 | $715,177 | $0 | $0 |
| 2017 | $7,587 | $608,974 | $0 | $0 |
| 2016 | $6,704 | $523,974 | $0 | $0 |
| 2015 | $2,441 | $200,000 | $200,000 | $0 |
| 2014 | $1,416 | $200,000 | $200,000 | $0 |
Agents Affiliated with this Home
-
M
Seller's Agent in 2020
Mike Wood
BHHS Utah (Red Ledges)
-
J
Buyer's Agent in 2020
Jenee Hibler
Red Ledges Realty LLC
-
C
Seller's Agent in 2017
Chris Maddox
Red Ledges Realty LLC
-
M
Seller's Agent in 2013
Michael Kalb
Red Ledges Realty LLC
Map
Source: Park City Board of REALTORS®
MLS Number: 12000998
APN: 00-0020-7881
- 1808 E Kings Peak Cir
- 194 N Kings Peak Ct
- 1905 E Kings Peak Cir
- 201 N Kings Peak Ct Unit CP-23
- 201 N Kings Peak Ct
- 1765 E Kings Peak Cir Unit CP-21
- 1765 E Kings Peak Cir
- 113 N Haystack Mountain Dr Unit 2
- 113 N Haystack Mountain Dr
- 1707 E Kings Peak Cir
- 285 N Kings Peak Ct
- 149 N Haystack Mountain Dr
- 158 N Haystack Mountain Dr Unit 13
- 158 N Haystack Mountain Dr
- 1895 E 70 S
- 254 N Abajo Peak Way
- 2072 E Copper Belt Dr
- 197 Abajo Peak Way Unit 398
- 197 Abajo Peak Way
- 402 Abajo Peak Way Unit Q1
