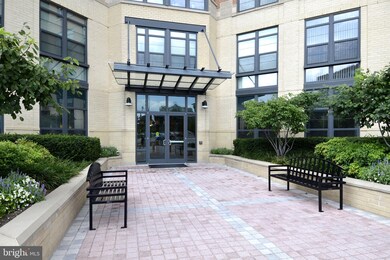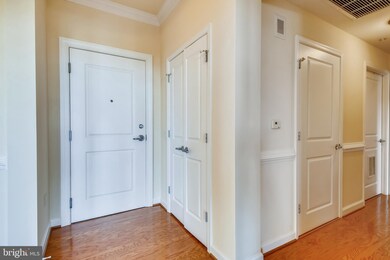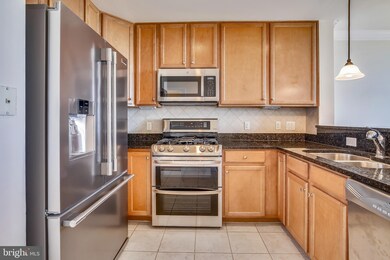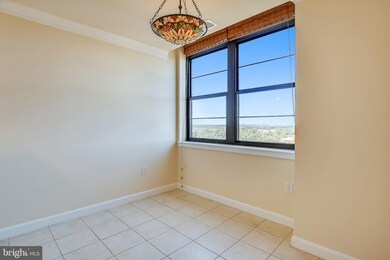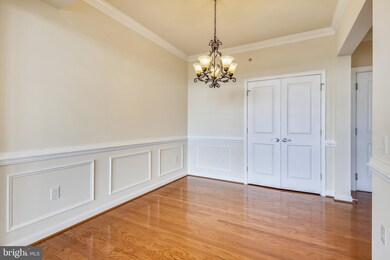
The Paramount 1830 Fountain Dr Unit 807 Reston, VA 20190
Reston Town Center NeighborhoodHighlights
- Concierge
- Fitness Center
- Open Floorplan
- Langston Hughes Middle School Rated A-
- Panoramic View
- 3-minute walk to Presidents Park
About This Home
As of January 2025Price Reduced!!! Run--Don't walk--to this fantastic home!!!*** Best value in Reston!!!***Penthouse quality*** Spacious rooms, light, bright, beautiful views from all living rooms!!! Gleaming wood floors***appliances, systems new since 2017!!! And the master bath--Wow!!! Dining room with china closet has chair and crown molding and is large enough for gracious entertaining. Kitchen features a breakfast bar, space for a table and view of the mountains as you enjoy your morning coffee. Relax and enjoy panoramic views of the setting sun from floor to ceiling windows in the living and family rooms or from the spacious balcony. Exercise rooms feature treadmills, bikes and equipment for strength training. Just one block from the Town Center you can enjoy summertime entertainment, shops, movie, winter ice skating. W&OD Trail is close by for hiking and biking. All this is convenient to the Wiehle Ave Metro.
Last Agent to Sell the Property
Long & Foster Real Estate, Inc. License #0225002855 Listed on: 09/23/2020

Property Details
Home Type
- Condominium
Est. Annual Taxes
- $7,468
Year Built
- Built in 2005
Lot Details
- Southeast Facing Home
- Property is in very good condition
HOA Fees
- $1,124 Monthly HOA Fees
Parking
- Assigned Subterranean Space
- Parking Storage or Cabinetry
Property Views
- Panoramic
- Scenic Vista
- Mountain
Home Design
- Traditional Architecture
- Brick Exterior Construction
Interior Spaces
- 1,744 Sq Ft Home
- Property has 1 Level
- Open Floorplan
- Chair Railings
- Crown Molding
- Ceiling height of 9 feet or more
- Ceiling Fan
- Gas Fireplace
- Double Pane Windows
- Window Treatments
- Sliding Windows
- Window Screens
- Sliding Doors
- Entrance Foyer
- Family Room
- Living Room
- Dining Room
Kitchen
- Breakfast Room
- Eat-In Kitchen
- Gas Oven or Range
- Built-In Microwave
- Ice Maker
- Dishwasher
- Disposal
Flooring
- Wood
- Ceramic Tile
Bedrooms and Bathrooms
- 2 Main Level Bedrooms
- En-Suite Primary Bedroom
- Walk-In Closet
Laundry
- Laundry Room
- Dryer
- Washer
Schools
- Lake Anne Elementary School
- Hughes Middle School
- South Lakes High School
Utilities
- Forced Air Heating and Cooling System
- Heat Pump System
- Vented Exhaust Fan
- Electric Water Heater
Additional Features
- Halls are 36 inches wide or more
Listing and Financial Details
- Assessor Parcel Number 0171 31 0807
Community Details
Overview
- Association fees include exterior building maintenance, gas, management, parking fee, pool(s), reserve funds, sewer, snow removal, trash, water
- 100 Units
- High-Rise Condominium
- The Paramount Condos
- Paramount Condo Community
- Paramount Subdivision
- Property Manager
Amenities
- Concierge
- Party Room
- Guest Suites
- 3 Elevators
- Community Storage Space
Recreation
- Jogging Path
- Bike Trail
Pet Policy
- Pets Allowed
- Pet Size Limit
Security
- Security Service
- Front Desk in Lobby
- Resident Manager or Management On Site
Ownership History
Purchase Details
Home Financials for this Owner
Home Financials are based on the most recent Mortgage that was taken out on this home.Purchase Details
Purchase Details
Home Financials for this Owner
Home Financials are based on the most recent Mortgage that was taken out on this home.Purchase Details
Home Financials for this Owner
Home Financials are based on the most recent Mortgage that was taken out on this home.Purchase Details
Similar Homes in Reston, VA
Home Values in the Area
Average Home Value in this Area
Purchase History
| Date | Type | Sale Price | Title Company |
|---|---|---|---|
| Bargain Sale Deed | $604,000 | Republic Title Inc | |
| Deed | -- | Stewart Title & Escrow Inc | |
| Warranty Deed | $590,000 | -- | |
| Warranty Deed | $615,000 | -- | |
| Special Warranty Deed | $507,760 | -- |
Mortgage History
| Date | Status | Loan Amount | Loan Type |
|---|---|---|---|
| Open | $573,800 | New Conventional | |
| Previous Owner | $354,000 | New Conventional | |
| Previous Owner | $354,000 | New Conventional | |
| Previous Owner | $492,000 | New Conventional |
Property History
| Date | Event | Price | Change | Sq Ft Price |
|---|---|---|---|---|
| 01/14/2025 01/14/25 | Sold | $845,000 | -3.4% | $485 / Sq Ft |
| 12/15/2024 12/15/24 | Pending | -- | -- | -- |
| 11/16/2024 11/16/24 | Price Changed | $875,000 | -10.3% | $502 / Sq Ft |
| 11/16/2024 11/16/24 | Price Changed | $975,000 | +5.4% | $559 / Sq Ft |
| 10/24/2024 10/24/24 | For Sale | $925,000 | +53.1% | $530 / Sq Ft |
| 11/16/2020 11/16/20 | Sold | $604,000 | +0.7% | $346 / Sq Ft |
| 10/13/2020 10/13/20 | Pending | -- | -- | -- |
| 10/06/2020 10/06/20 | Price Changed | $599,900 | -4.0% | $344 / Sq Ft |
| 09/23/2020 09/23/20 | For Sale | $625,000 | -- | $358 / Sq Ft |
Tax History Compared to Growth
Tax History
| Year | Tax Paid | Tax Assessment Tax Assessment Total Assessment is a certain percentage of the fair market value that is determined by local assessors to be the total taxable value of land and additions on the property. | Land | Improvement |
|---|---|---|---|---|
| 2024 | $8,554 | $697,430 | $139,000 | $558,430 |
| 2023 | $8,102 | $677,120 | $135,000 | $542,120 |
| 2022 | $7,596 | $626,960 | $125,000 | $501,960 |
| 2021 | $7,631 | $614,670 | $123,000 | $491,670 |
| 2020 | $7,469 | $596,770 | $119,000 | $477,770 |
| 2019 | $7,469 | $596,770 | $133,000 | $463,770 |
| 2018 | $7,625 | $663,080 | $133,000 | $530,080 |
| 2017 | $7,629 | $631,500 | $126,000 | $505,500 |
| 2016 | $8,649 | $717,430 | $143,000 | $574,430 |
| 2015 | $8,101 | $696,530 | $139,000 | $557,530 |
| 2014 | $7,030 | $605,810 | $121,000 | $484,810 |
Agents Affiliated with this Home
-

Seller's Agent in 2025
Tracy Pless
Long & Foster
(703) 309-9600
12 in this area
18 Total Sales
-

Buyer's Agent in 2025
Philip Dickson
TTR Sotheby's International Realty
(330) 606-5843
1 in this area
59 Total Sales
-

Seller's Agent in 2020
Patricia Judy
Long & Foster
(703) 501-6001
1 in this area
22 Total Sales
-

Buyer's Agent in 2020
Lyndsey Smith
Pearson Smith Realty, LLC
(703) 674-8522
1 in this area
82 Total Sales
About The Paramount
Map
Source: Bright MLS
MLS Number: VAFX1156192
APN: 0171-31-0807
- 1830 Fountain Dr Unit 1305
- 1830 Fountain Dr Unit 1106
- 12025 New Dominion Pkwy Unit 305
- 12025 New Dominion Pkwy Unit 509
- 12005 Taliesin Place Unit 35
- 12009 Taliesin Place Unit 36
- 11990 Market St Unit 603
- 11990 Market St Unit 907
- 11990 Market St Unit 101
- 11990 Market St Unit 701
- 11990 Market St Unit 1404
- 11990 Market St Unit 805
- 11776 Stratford House Place Unit 601
- 11776 Stratford House Place Unit 304
- 12013 Taliesin Place Unit 33
- 12000 Market St Unit 140
- 12000 Market St Unit 182
- 12000 Market St Unit 469
- 12000 Market St Unit 378
- 12000 Market St Unit 284

