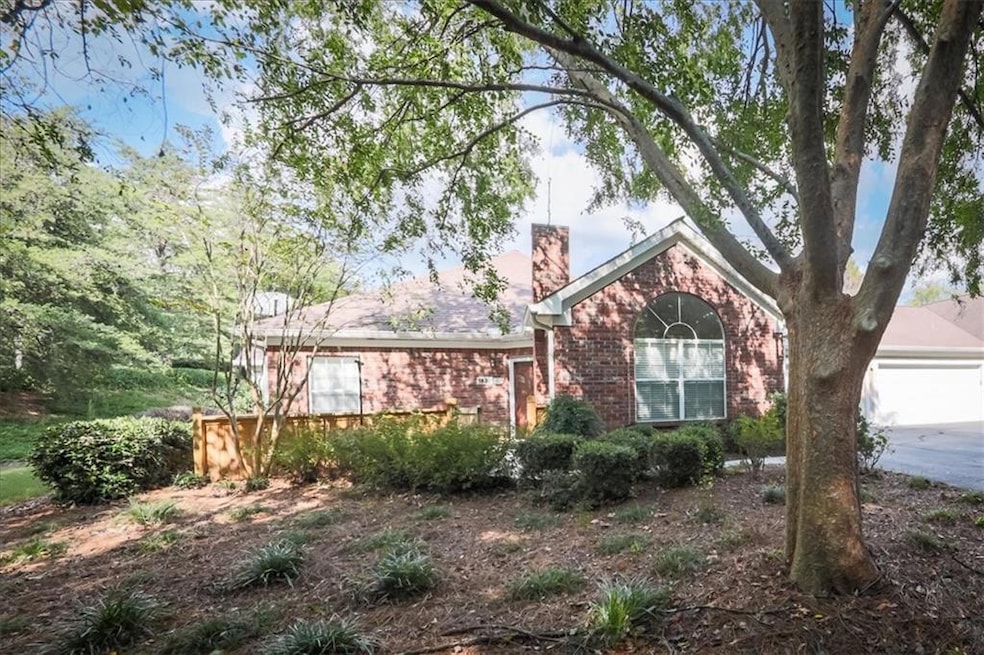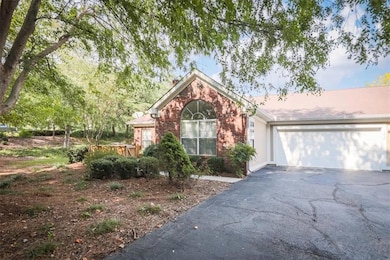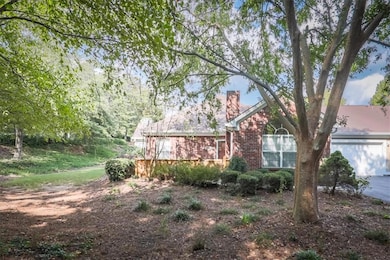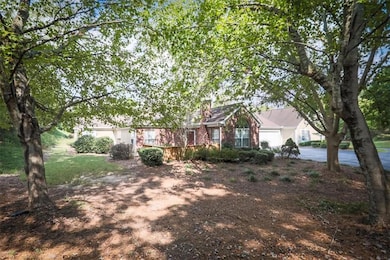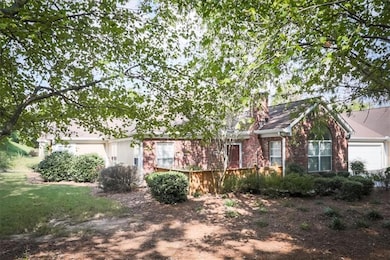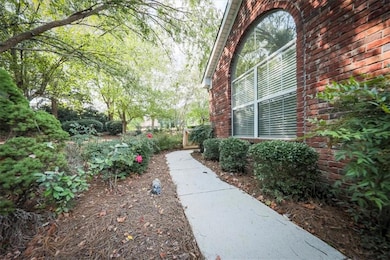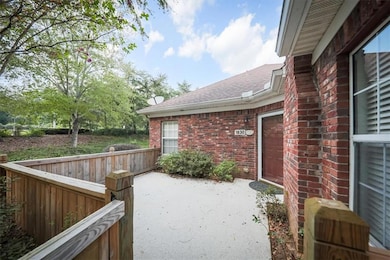1830 Kolb Farm Cir SW Unit 7 Marietta, GA 30008
Southwestern Marietta NeighborhoodEstimated payment $1,846/month
Highlights
- Open-Concept Dining Room
- View of Trees or Woods
- Cathedral Ceiling
- Gated Community
- Traditional Architecture
- Attic
About This Home
Easy Living in Ideal Location - near shopping of all varieties. Near historic Marietta and Powder Springs. Kennesaw Mountain Park is close for the outdoor enthusiast. This condo is all on one level with two bedrooms and two bathrooms tucked away from the main circle drive around the community. Mature landscaping creates a beautiful screen to give you plenty of privacy. Private gated patio is large enough for an outdoor table and chairs or a set of outdoor furniture. Front door entrance is located inside the patio area. Tile flooring at foyer and large coat or storage closet near front door. Laminated flooring throughout the property. Interior has been freshly painted and ready for your personal touches. Tile flooring in kitchen and laundry room. Laundry is located between kitchen and garage so it can double as mudroom space. Kitchen has tile backsplash at sink, raised bar for extra seating and garbage disposal. Gas range, gas water heater and gas heat. HVAC is approximately 2 years old. Hall bath has updated with large shower with corner seat and sprayer. Primary bedroom has large walk in closet and private bathroom with shower and linen closet. Garage space allows for two vehicles with extra storage area at the rear. Exterior is managed by HOA so you can sit back and relax. Enjoy the community pool and don't worry about the maintenance.
Property Details
Home Type
- Condominium
Est. Annual Taxes
- $685
Year Built
- Built in 1999
Lot Details
- Two or More Common Walls
- Private Entrance
- Landscaped
HOA Fees
- $313 Monthly HOA Fees
Parking
- 2 Car Garage
- Parking Accessed On Kitchen Level
- Garage Door Opener
- Driveway Level
Property Views
- Woods
- Neighborhood
Home Design
- Traditional Architecture
- Patio Home
- Garden Home
- Slab Foundation
- Blown-In Insulation
- Shingle Roof
- Vinyl Siding
- Brick Front
Interior Spaces
- 1,211 Sq Ft Home
- 1-Story Property
- Cathedral Ceiling
- Ceiling Fan
- Fireplace With Gas Starter
- Insulated Windows
- Entrance Foyer
- Great Room
- Living Room with Fireplace
- Open-Concept Dining Room
- Pull Down Stairs to Attic
- Security Gate
Kitchen
- Open to Family Room
- Breakfast Bar
- Gas Range
- Microwave
- Dishwasher
- Laminate Countertops
- Wood Stained Kitchen Cabinets
- Disposal
Flooring
- Laminate
- Tile
Bedrooms and Bathrooms
- 2 Main Level Bedrooms
- Walk-In Closet
- 2 Full Bathrooms
- Bidet
- Shower Only
Laundry
- Laundry in Mud Room
- Laundry Room
- Laundry on main level
- Electric Dryer Hookup
Accessible Home Design
- Accessible Bedroom
- Accessible Common Area
- Accessible Closets
Outdoor Features
- Patio
- Front Porch
Schools
- Dowell Elementary School
- Smitha Middle School
- Osborne High School
Utilities
- Central Heating and Cooling System
- Heating System Uses Natural Gas
- Underground Utilities
- 220 Volts in Garage
- Gas Water Heater
- Cable TV Available
Listing and Financial Details
- Assessor Parcel Number 19040301180
Community Details
Overview
- $626 Initiation Fee
- 96 Units
- Access Association
- The Villas At Kolb Farm Subdivision
- Rental Restrictions
Recreation
- Community Pool
Security
- Gated Community
- Fire and Smoke Detector
Map
Home Values in the Area
Average Home Value in this Area
Tax History
| Year | Tax Paid | Tax Assessment Tax Assessment Total Assessment is a certain percentage of the fair market value that is determined by local assessors to be the total taxable value of land and additions on the property. | Land | Improvement |
|---|---|---|---|---|
| 2025 | $683 | $128,008 | $28,000 | $100,008 |
| 2024 | $685 | $128,008 | $28,000 | $100,008 |
| 2023 | $479 | $128,008 | $28,000 | $100,008 |
| 2022 | $571 | $89,744 | $12,600 | $77,144 |
| 2021 | $513 | $70,288 | $12,600 | $57,688 |
| 2020 | $513 | $70,288 | $12,600 | $57,688 |
| 2019 | $495 | $64,372 | $12,600 | $51,772 |
| 2018 | $495 | $64,372 | $12,600 | $51,772 |
| 2017 | $402 | $52,004 | $12,600 | $39,404 |
| 2016 | $376 | $44,932 | $12,600 | $32,332 |
| 2015 | $401 | $44,932 | $12,600 | $32,332 |
| 2014 | $408 | $44,932 | $0 | $0 |
Property History
| Date | Event | Price | List to Sale | Price per Sq Ft |
|---|---|---|---|---|
| 09/13/2025 09/13/25 | For Sale | $280,000 | -- | $231 / Sq Ft |
Purchase History
| Date | Type | Sale Price | Title Company |
|---|---|---|---|
| Deed | $121,900 | -- |
Mortgage History
| Date | Status | Loan Amount | Loan Type |
|---|---|---|---|
| Open | $81,400 | New Conventional |
Source: First Multiple Listing Service (FMLS)
MLS Number: 7634331
APN: 19-0403-0-118-0
- 1927 Kolb Farm Cir SW Unit 90
- 1906 Kolb Farm Cir SW Unit 51
- 1718 Rifle Ridge SW
- 1951 Bergerac Ct SW
- 1472 Chapel Hill Ln SW
- 2001 MacLand Square Dr Unit 11
- 1784 Hammond Woods Cir SW
- 2002 MacLand Square Dr Unit 1
- 1799 Hammond Woods Cir SW
- 1946 MacLand Rd SW
- 1533 Fallen Leaf Dr SW
- 1226 Cumberland Creek Place SW
- 1646 Desford Ct SW
- 1952 Freestone Way
- Monteluce Plan at Freestone Station
- Hillside Plan at Freestone Station
- 1401 Chapel Hill Ln SW
- 1446 Chapel Hill Ln SW
- 1748 Pamela Cir SW
- 1538 Fallen Leaf Dr SW
- 1934 Harken Grove
- 1530 Scott Oaks Ct SW
- 1531 Scott Oaks Ct SW
- 1317 Cumberland Creek Terrace SW
- 1622 Cumberland Club Rd SW
- 2275 Loren Falls Ct SW
- 2003 Hascall Ridge Ct SW
- 1405 Mcquiston Ct SW
- 1361 Willowbrook Dr SW
- 2196 Major Loring Way SW
- 2196 Major Loring Way SW Unit ID1234839P
- 2257 Caneridge Trail SW
- 2254 Caneridge Trail SW
- 1166 Arrowlake Rd
- 1216 Woodleigh Rd SW
- 1403 Flathead River Ln
