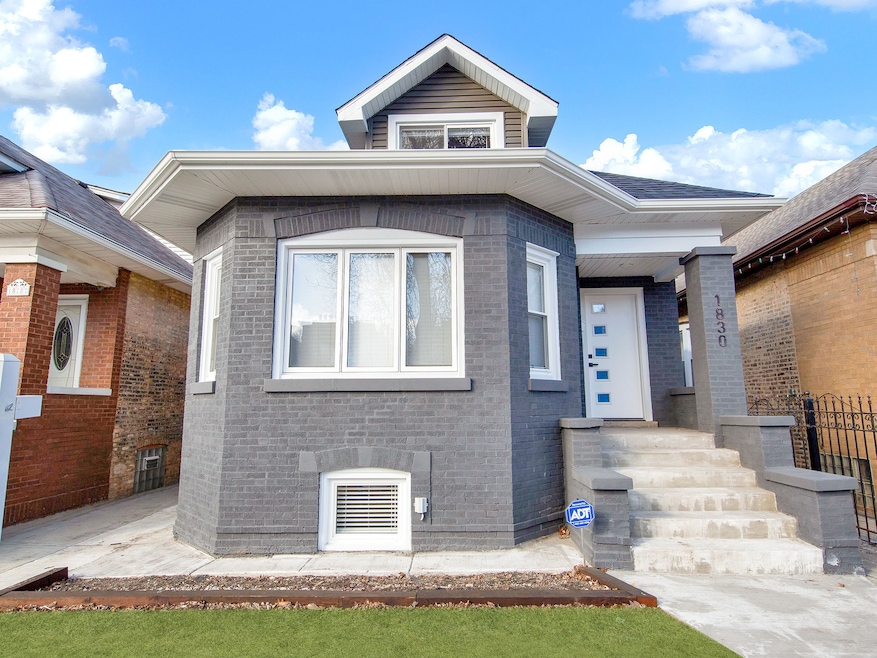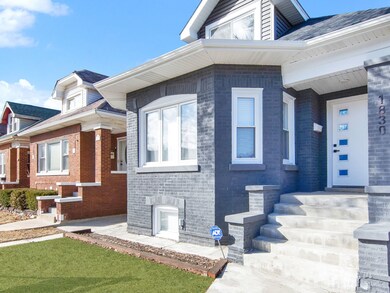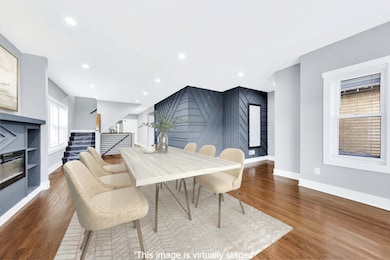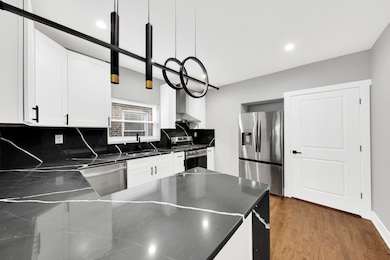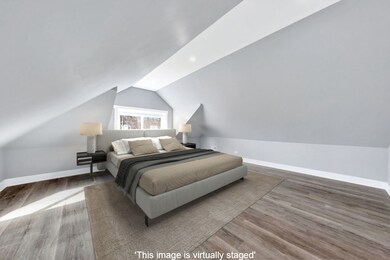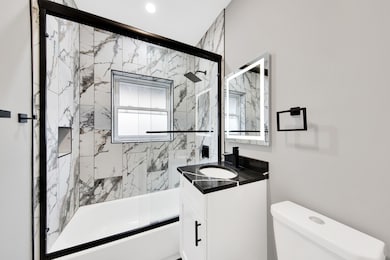
1830 N Austin Ave Chicago, IL 60639
Galewood NeighborhoodEstimated payment $2,969/month
Highlights
- Wood Flooring
- Finished Attic
- Laundry Room
- Main Floor Bedroom
- Double Pane Windows
- Bungalow
About This Home
Welcome to your dream home in the heart of Austin! & Look no further! Come explore this stunning brick bungalo Single family home . This stunning single-family residence, meticulously remodeled from top to bottom, offers the perfect blend of modern luxury and classic charm. Situated in one of Austin's most sought-after neighborhoods, this 4-bedroom, 3-bathroom home is the epitome of comfortable and convenient living. As you step through the front door, you'll be greeted by an inviting open concept living space that seamlessly connects the living room, dining area, and kitchen. The abundance of natural light fills the room, accentuating the exquisite details and high-end finishes that adorn every corner. The chef's kitchen is a true masterpiece, boasting sleek new countertops, brand-new stainless steel appliances, a spacious island, and ample storage space. Whether you're hosting a dinner party or preparing a weeknight meal, this kitchen is designed to impress. 2 additional bedrooms on the upper level provide plenty of space for family and guests. All bathrooms have been tastefully remodeled with modern fixtures and premium materials. One of the standout features of this home is its complete electrical, plumbing, and HVAC system upgrades. You'll enjoy the peace of mind that comes with a house that has been brought up to the latest standards in safety and energy efficiency. In addition to the interior upgrades, this property includes a spacious garage, perfect for protecting your vehicles or providing additional storage space. The deep oversize back yar lot offers a tranquil oasis for outdoor relaxation, with plenty of room for gardening, entertaining, or simply enjoying the Austin sunshine. The location is truly unbeatable. Nestled in a great Austin neighborhood, you'll have easy access to local parks, schools, trendy shops, and a vibrant dining scene. Commuting is a breeze with convenient access to major highways and public transportation. Don't miss the opportunity to make this remodeled masterpiece your forever home. Schedule a showing today and experience the perfect blend of comfort, style, and convenience that awaits you in this Austin gem. Don't miss out-schedule your tour today and experience the charm and comfort this home has to offer
Home Details
Home Type
- Single Family
Est. Annual Taxes
- $3,100
Year Built
- Built in 1927
Lot Details
- 5,401 Sq Ft Lot
- Lot Dimensions are 30 x 179
- Fenced
- Paved or Partially Paved Lot
Parking
- 2 Car Garage
- Driveway
- Additional Parking
- On-Street Parking
- Off Alley Parking
- Parking Included in Price
Home Design
- Bungalow
- Brick Exterior Construction
- Asphalt Roof
- Concrete Perimeter Foundation
Interior Spaces
- 1,400 Sq Ft Home
- 1.5-Story Property
- Double Pane Windows
- Sliding Doors
- Family Room
- Combination Dining and Living Room
- Wood Flooring
- Finished Attic
- Laundry Room
Kitchen
- Range
- Dishwasher
Bedrooms and Bathrooms
- 4 Bedrooms
- 6 Potential Bedrooms
- Main Floor Bedroom
- Bathroom on Main Level
- 3 Full Bathrooms
Basement
- Partial Basement
- Finished Basement Bathroom
Schools
- Lovett Elementary School
- Steinmetz Academic Centre Senior High School
Utilities
- Forced Air Heating and Cooling System
- Heating System Uses Natural Gas
- Lake Michigan Water
Community Details
- Galewood Subdivision
- Laundry Facilities
Listing and Financial Details
- Homeowner Tax Exemptions
Map
Home Values in the Area
Average Home Value in this Area
Tax History
| Year | Tax Paid | Tax Assessment Tax Assessment Total Assessment is a certain percentage of the fair market value that is determined by local assessors to be the total taxable value of land and additions on the property. | Land | Improvement |
|---|---|---|---|---|
| 2024 | $3,001 | $24,000 | $9,990 | $14,010 |
| 2023 | $3,001 | $18,000 | $8,100 | $9,900 |
| 2022 | $3,001 | $18,000 | $8,100 | $9,900 |
| 2021 | $2,952 | $18,000 | $8,100 | $9,900 |
| 2020 | $3,080 | $16,919 | $5,940 | $10,979 |
| 2019 | $3,090 | $18,799 | $5,940 | $12,859 |
| 2018 | $3,037 | $18,799 | $5,940 | $12,859 |
| 2017 | $2,721 | $16,009 | $5,400 | $10,609 |
| 2016 | $2,708 | $16,009 | $5,400 | $10,609 |
| 2015 | $2,454 | $16,009 | $5,400 | $10,609 |
| 2014 | $2,256 | $14,720 | $4,860 | $9,860 |
| 2013 | $2,201 | $14,720 | $4,860 | $9,860 |
Property History
| Date | Event | Price | Change | Sq Ft Price |
|---|---|---|---|---|
| 04/23/2025 04/23/25 | Pending | -- | -- | -- |
| 04/01/2025 04/01/25 | Price Changed | $489,000 | -1.8% | $349 / Sq Ft |
| 03/03/2025 03/03/25 | For Sale | $498,000 | +112.8% | $356 / Sq Ft |
| 10/16/2024 10/16/24 | Sold | $234,000 | -9.7% | $219 / Sq Ft |
| 09/17/2024 09/17/24 | Pending | -- | -- | -- |
| 08/08/2024 08/08/24 | For Sale | $259,000 | -- | $242 / Sq Ft |
Purchase History
| Date | Type | Sale Price | Title Company |
|---|---|---|---|
| Warranty Deed | $234,000 | Citywide Title | |
| Interfamily Deed Transfer | $115,000 | 1St American Title | |
| Warranty Deed | -- | 1St American Title |
Mortgage History
| Date | Status | Loan Amount | Loan Type |
|---|---|---|---|
| Previous Owner | -- | No Value Available | |
| Previous Owner | $140,000 | Future Advance Clause Open End Mortgage | |
| Previous Owner | $15,000 | Unknown | |
| Previous Owner | $117,622 | Unknown | |
| Previous Owner | $103,500 | Balloon |
Similar Homes in the area
Source: Midwest Real Estate Data (MRED)
MLS Number: 12296495
APN: 13-32-307-008-0000
- 1622 N Mason Ave
- 1710 N Menard Ave
- 1817 N Mobile Ave
- 1727 N Menard Ave
- 1721 N Menard Ave
- 2123 N Austin Ave
- 2150 N Mcvicker Ave
- 2 Le Moyne Pkwy Unit 3S
- 22 Le Moyne Pkwy
- 1700 N Major Ave
- 1506 N Mayfield Ave
- 923 N Massasoit Ave
- 2215 N Moody Ave
- 1627 N Narragansett Ave
- 1448 N Menard Ave
- 2240 N Monitor Ave
- 2155 N Mobile Ave
- 2200 N Mango Ave
- 1830 N Luna Ave
- 1810 N Luna Ave
