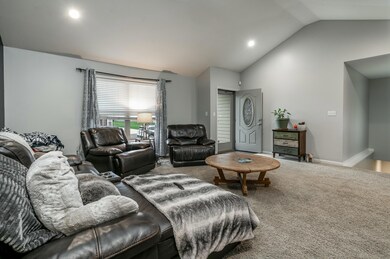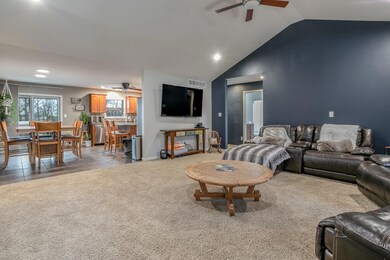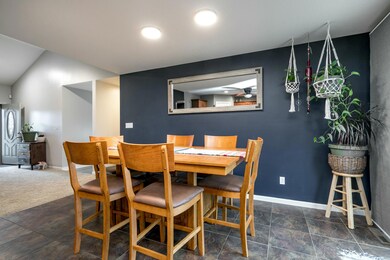
1830 N Black Walnut Ct Columbia, MO 65202
Highlights
- Deck
- Ranch Style House
- Covered patio or porch
- Midway Heights Elementary School Rated A-
- Partially Wooded Lot
- Cul-De-Sac
About This Home
As of May 2025Open floor plan, split bedroom design, 5 bedrooms (total), 3 bathrooms, 2 car garage. Basement includes family room, 2 of the bedrooms, and the third full bathroom. Plenty of unfinished space for storage including a John Deere room. Quality construction by Mike Imhoff. Seller offers $3,000 flooring allowance to upgrade some of the main floor and an $800 allowance for a new kitchen range. Enjoy outdoor living on a like new 15x21 composite deck with metal railing, expansive patio below, and large flat back yard for fun and games, backing to wooded privacy. Well maintained and move in ready.
Last Agent to Sell the Property
Iron Gate Real Estate License #2019020505 Listed on: 04/04/2025

Home Details
Home Type
- Single Family
Est. Annual Taxes
- $2,749
Year Built
- Built in 2008
Lot Details
- 0.37 Acre Lot
- Lot Dimensions are 67.45 x 241.35
- Cul-De-Sac
- Northwest Facing Home
- Partially Fenced Property
- Wood Fence
- Level Lot
- Partially Wooded Lot
HOA Fees
- $13 Monthly HOA Fees
Parking
- 2 Car Attached Garage
- Garage Door Opener
- Driveway
- Open Parking
Home Design
- Ranch Style House
- Traditional Architecture
- Brick Veneer
- Concrete Foundation
- Poured Concrete
- Architectural Shingle Roof
- Vinyl Construction Material
Interior Spaces
- Wired For Data
- Ceiling Fan
- Paddle Fans
- Vinyl Clad Windows
- Window Treatments
- Combination Kitchen and Dining Room
- Partially Finished Basement
- Interior Basement Entry
Kitchen
- Electric Range
- <<microwave>>
- Dishwasher
- Kitchen Island
- Laminate Countertops
- Disposal
Flooring
- Carpet
- Ceramic Tile
- Vinyl
Bedrooms and Bathrooms
- 5 Bedrooms
- Split Bedroom Floorplan
- Walk-In Closet
- Bathroom on Main Level
- 3 Full Bathrooms
- <<tubWithShowerToken>>
- Shower Only
Laundry
- Laundry on main level
- Washer and Dryer Hookup
Home Security
- Smart Thermostat
- Storm Doors
- Fire and Smoke Detector
Outdoor Features
- Deck
- Covered patio or porch
Schools
- Midway Heights Elementary School
- Smithton Middle School
- Hickman High School
Utilities
- Forced Air Heating and Cooling System
- Heating System Uses Natural Gas
- Programmable Thermostat
- Municipal Utilities District Water
- Sewer District
- High Speed Internet
- Cable TV Available
Community Details
- Built by Imhoff
- Midway Crossings Subdivision
Listing and Financial Details
- Assessor Parcel Number 1531101050380001
Ownership History
Purchase Details
Home Financials for this Owner
Home Financials are based on the most recent Mortgage that was taken out on this home.Purchase Details
Home Financials for this Owner
Home Financials are based on the most recent Mortgage that was taken out on this home.Purchase Details
Home Financials for this Owner
Home Financials are based on the most recent Mortgage that was taken out on this home.Purchase Details
Home Financials for this Owner
Home Financials are based on the most recent Mortgage that was taken out on this home.Purchase Details
Home Financials for this Owner
Home Financials are based on the most recent Mortgage that was taken out on this home.Similar Homes in Columbia, MO
Home Values in the Area
Average Home Value in this Area
Purchase History
| Date | Type | Sale Price | Title Company |
|---|---|---|---|
| Warranty Deed | -- | Boone Central Title | |
| Warranty Deed | -- | Boone Central Title | |
| Warranty Deed | -- | None Available | |
| Warranty Deed | -- | Boone Central Title Company | |
| Warranty Deed | -- | None Available | |
| Warranty Deed | -- | None Available |
Mortgage History
| Date | Status | Loan Amount | Loan Type |
|---|---|---|---|
| Open | $379,905 | New Conventional | |
| Closed | $379,905 | New Conventional | |
| Previous Owner | $80,000 | New Conventional | |
| Previous Owner | $193,500 | New Conventional | |
| Previous Owner | $209,177 | FHA | |
| Previous Owner | $210,102 | New Conventional | |
| Previous Owner | $175,750 | Purchase Money Mortgage | |
| Previous Owner | $160,650 | Construction |
Property History
| Date | Event | Price | Change | Sq Ft Price |
|---|---|---|---|---|
| 05/14/2025 05/14/25 | Sold | -- | -- | -- |
| 04/06/2025 04/06/25 | Pending | -- | -- | -- |
| 04/04/2025 04/04/25 | For Sale | $399,900 | +84.4% | $161 / Sq Ft |
| 04/22/2015 04/22/15 | Sold | -- | -- | -- |
| 02/25/2015 02/25/15 | Pending | -- | -- | -- |
| 02/09/2015 02/09/15 | For Sale | $216,900 | -1.4% | $129 / Sq Ft |
| 10/16/2012 10/16/12 | Sold | -- | -- | -- |
| 09/18/2012 09/18/12 | Pending | -- | -- | -- |
| 03/05/2012 03/05/12 | For Sale | $219,900 | -- | $131 / Sq Ft |
Tax History Compared to Growth
Tax History
| Year | Tax Paid | Tax Assessment Tax Assessment Total Assessment is a certain percentage of the fair market value that is determined by local assessors to be the total taxable value of land and additions on the property. | Land | Improvement |
|---|---|---|---|---|
| 2024 | $2,749 | $38,019 | $8,588 | $29,431 |
| 2023 | $2,726 | $38,019 | $8,588 | $29,431 |
| 2022 | $2,619 | $36,556 | $8,588 | $27,968 |
| 2021 | $2,623 | $36,556 | $8,588 | $27,968 |
| 2020 | $2,672 | $35,150 | $8,588 | $26,562 |
| 2019 | $2,672 | $35,150 | $8,588 | $26,562 |
| 2018 | $2,689 | $0 | $0 | $0 |
| 2017 | $2,659 | $35,150 | $8,588 | $26,562 |
| 2016 | $2,654 | $35,150 | $8,588 | $26,562 |
| 2015 | $2,451 | $35,150 | $8,588 | $26,562 |
| 2014 | -- | $35,150 | $8,588 | $26,562 |
Agents Affiliated with this Home
-
Steve Johnson

Seller's Agent in 2025
Steve Johnson
Iron Gate Real Estate
(573) 864-5183
87 Total Sales
-
Tracey Herigon
T
Buyer's Agent in 2025
Tracey Herigon
Tracey Herigon Real Estate
(573) 864-2211
14 Total Sales
-
Lori Holliday

Seller's Agent in 2015
Lori Holliday
RE/MAX
70 Total Sales
-
Sharon Bennett

Buyer's Agent in 2015
Sharon Bennett
RE/MAX
(573) 219-0171
202 Total Sales
-
M
Buyer's Agent in 2012
MARSHELLE CLARK
Assist2Sell Buyers & Sellers Realty
-
M
Buyer's Agent in 2012
Marshelle Clark, PC
Weichert, Realtors - First Tier
Map
Source: Columbia Board of REALTORS®
MLS Number: 425930
APN: 15-311-01-05-038-00-01
- LOT 133 Corbet Dr
- 1785 N Corbet Dr
- 7671 W Black Walnut Dr
- 1977 N Booker Dr
- 1965 N Booker Dr
- 8900 W Sontag Dr
- 0 Tract 5a Hwy Uu Unit 425511
- 3900 N Meyerson Dr
- 4.91 ACRES N Locust Grove Church Rd
- 1150 S State Highway Uu
- 7105 W River Oaks Rd
- 841 S Route Uu
- 7114 W River Oaks Rd
- 0 N Locust Grove Church Rd
- 224 Angels Rest Way
- 424 Angels Rest Way
- 4716 Emeribrook Ct
- 540 Angels Rest Way
- 605 Angels Rest Way
- 613 Red Feather Ct






