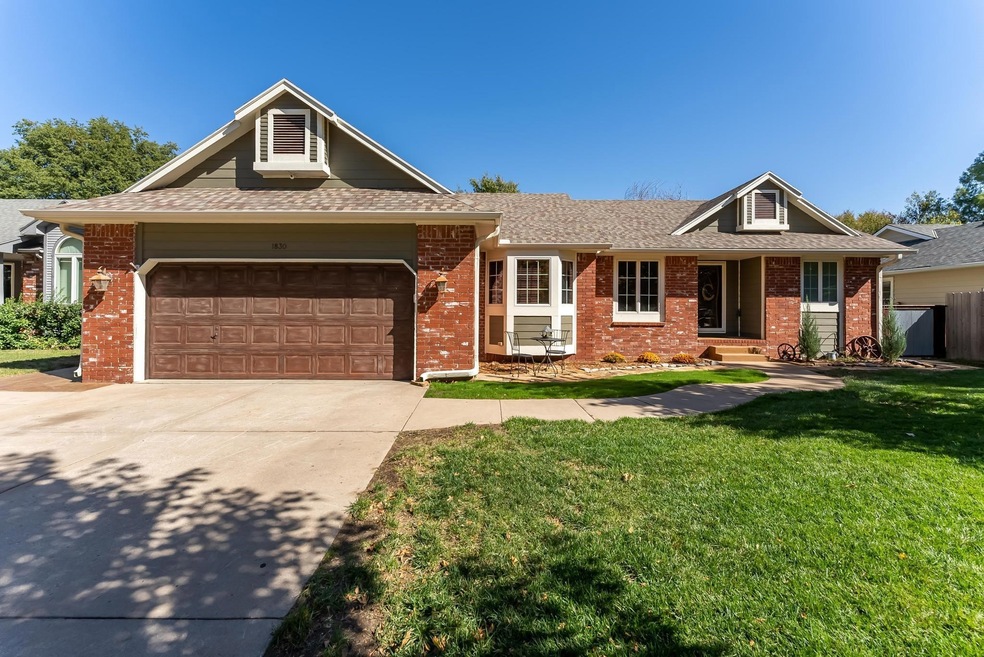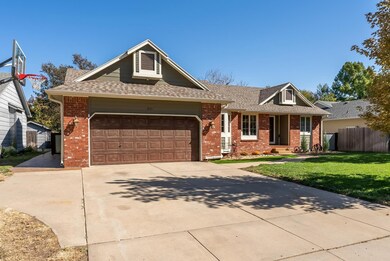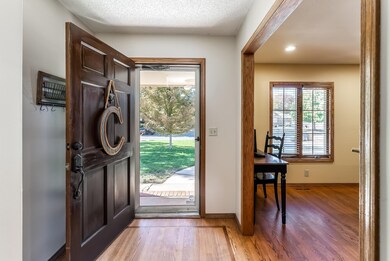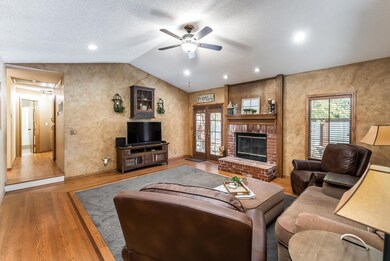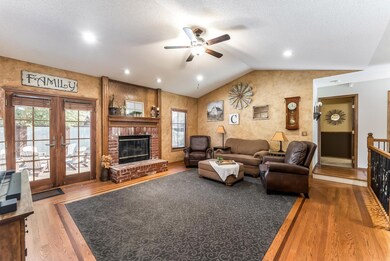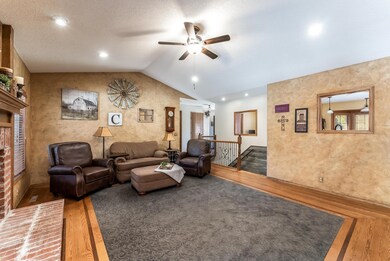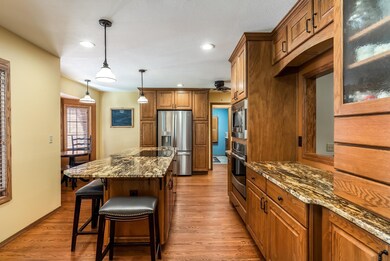
1830 N Northwest Pkwy Wichita, KS 67212
West Wichita NeighborhoodEstimated Value: $334,000 - $336,929
Highlights
- Vaulted Ceiling
- Ranch Style House
- L-Shaped Dining Room
- Maize South Elementary School Rated A-
- Granite Countertops
- Game Room
About This Home
As of December 2022Incredible ranch home in the Maize South school district featuring 4 bedrooms and 3 baths and no special taxes!! You are immediately impressed with the kitchen updating with great eating bar and dining area. The granite counters and beautiful cabinetry are impressive along with the stainless steel appliances. The spacious living room features vaulted ceilings with custom wood floors and in laid carpet. This home also features newer Anderson windows and rear patio door. The Buyers will love this split BR floor plan and the size of the bedrooms. The main floor laundry also features a sink basin area. This spacious basement was just finished in 2020 and features large rooms for entertaining and a beautiful wet bar area with granite countertops. Completed with recessed can lights and up to date color schemes this basement is sure to impress. The bathroom features a walk-in tile shower and glass door. The exterior backyard features a large stamped concrete patio with a firepit and the sidewalks are carried around to the front of the house. Seller has overseeded the backyard last week and the extra storage is great for mowers and outdoor equipment. Great proximity to SG County parks, shopping and highways. Hurry!!!!
Home Details
Home Type
- Single Family
Est. Annual Taxes
- $2,379
Year Built
- Built in 1987
Lot Details
- 7,576 Sq Ft Lot
- Wood Fence
- Sprinkler System
Home Design
- Ranch Style House
- Frame Construction
- Composition Roof
Interior Spaces
- Wet Bar
- Vaulted Ceiling
- Ceiling Fan
- Skylights
- Wood Burning Fireplace
- Attached Fireplace Door
- Window Treatments
- Family Room
- L-Shaped Dining Room
- Game Room
- Storm Doors
Kitchen
- Breakfast Area or Nook
- Breakfast Bar
- Oven or Range
- Microwave
- Dishwasher
- Kitchen Island
- Granite Countertops
- Disposal
Bedrooms and Bathrooms
- 4 Bedrooms
- Walk-In Closet
- 3 Full Bathrooms
- Stone Bathroom Countertops
- Dual Vanity Sinks in Primary Bathroom
- Shower Only
Laundry
- Laundry on main level
- Sink Near Laundry
Finished Basement
- Basement Fills Entire Space Under The House
- Bedroom in Basement
- Finished Basement Bathroom
- Natural lighting in basement
Parking
- 2 Car Attached Garage
- Garage Door Opener
Outdoor Features
- Patio
- Outbuilding
Schools
- Maize
- Maize South Middle School
- Maize South High School
Utilities
- Forced Air Heating and Cooling System
- Heating System Uses Gas
Community Details
- Westwood Heights Subdivision
Listing and Financial Details
- Assessor Parcel Number 20173-132-09-0-13-02-025.00
Ownership History
Purchase Details
Home Financials for this Owner
Home Financials are based on the most recent Mortgage that was taken out on this home.Purchase Details
Purchase Details
Home Financials for this Owner
Home Financials are based on the most recent Mortgage that was taken out on this home.Purchase Details
Home Financials for this Owner
Home Financials are based on the most recent Mortgage that was taken out on this home.Similar Homes in Wichita, KS
Home Values in the Area
Average Home Value in this Area
Purchase History
| Date | Buyer | Sale Price | Title Company |
|---|---|---|---|
| Freeman David J | -- | Security 1St Title | |
| Freeman David J | -- | Security 1St Title | |
| Scott M Clyne Trust | -- | None Available | |
| Clyne Scott | -- | Orourke Title Company | |
| Goss Jack E | -- | -- |
Mortgage History
| Date | Status | Borrower | Loan Amount |
|---|---|---|---|
| Open | Freeman David J | $230,000 | |
| Previous Owner | Clyne Scott M | $68,500 | |
| Previous Owner | Clyne Stephanie A | $105,000 | |
| Previous Owner | Clyne Stephanie A | $124,400 | |
| Previous Owner | Clyne Scott | $27,500 | |
| Previous Owner | Clyne Scott | $126,567 | |
| Previous Owner | Goss Jack E | $84,000 |
Property History
| Date | Event | Price | Change | Sq Ft Price |
|---|---|---|---|---|
| 12/16/2022 12/16/22 | Sold | -- | -- | -- |
| 10/23/2022 10/23/22 | Pending | -- | -- | -- |
| 10/20/2022 10/20/22 | For Sale | $315,000 | -- | $104 / Sq Ft |
Tax History Compared to Growth
Tax History
| Year | Tax Paid | Tax Assessment Tax Assessment Total Assessment is a certain percentage of the fair market value that is determined by local assessors to be the total taxable value of land and additions on the property. | Land | Improvement |
|---|---|---|---|---|
| 2023 | $4,190 | $21,413 | $4,301 | $17,112 |
| 2022 | $2,589 | $21,414 | $4,060 | $17,354 |
| 2021 | $2,387 | $19,642 | $2,622 | $17,020 |
| 2020 | $2,387 | $19,642 | $2,622 | $17,020 |
| 2019 | $2,466 | $20,286 | $2,622 | $17,664 |
| 2018 | $2,366 | $19,504 | $2,185 | $17,319 |
| 2017 | $2,311 | $0 | $0 | $0 |
| 2016 | $2,219 | $0 | $0 | $0 |
| 2015 | -- | $0 | $0 | $0 |
| 2014 | -- | $0 | $0 | $0 |
Agents Affiliated with this Home
-
Greg Robson

Seller's Agent in 2022
Greg Robson
RE/MAX Premier
(316) 641-7858
12 in this area
117 Total Sales
-
Stephanie Eck

Buyer's Agent in 2022
Stephanie Eck
Keller Williams Hometown Partners
(316) 665-2327
8 in this area
65 Total Sales
Map
Source: South Central Kansas MLS
MLS Number: 618136
APN: 132-09-0-13-02-025.00
- 7615 W Westlawn St
- 7715 W Barrington St
- 7771 W Harvest Ln
- 7854 W Westlawn Ct
- 7509 W Cornelison St
- 7322 W Barrington Ct
- 2147 N Tee Time Ct
- 1509 N Morgantown Ave
- 8024 W Thurman St
- 7811 W Birdie Lane Cir
- 8209 W Aberdeen St
- 7911 W Birdie Lane Cir
- 1436 N Timothy Ln
- 8410 W Aberdeen Cir
- 1537 N Reca St
- 1601 N Robin Cir
- 1332 N Denmark Ave
- 2415 N Morning Dew St
- 6907 W Garden Ridge Ct
- 2415 N Spring Meadow St
- 1830 N Northwest Pkwy
- 1824 N Northwest Pkwy
- 1836 N Northwest Pkwy
- 1853 N Smarsh Ln
- 1843 N Smarsh Ln
- 1820 N Northwest Pkwy
- 1840 N Northwest Pkwy
- 1827 N Northwest Pkwy
- 1837 N Smarsh Ln
- 1831 N Northwest Pkwy
- 1821 N Northwest Pkwy
- 1816 N Northwest Pkwy
- 1862 N Holland Ln
- 1909 N Smarsh Ln
- 1829 N Smarsh Ln
- 1817 N Northwest Pkwy
- 1858 N Holland Ln
- 1848 N Smarsh Ln
- 1836 N Emerson Ave
- 1844 N Emerson Ave
