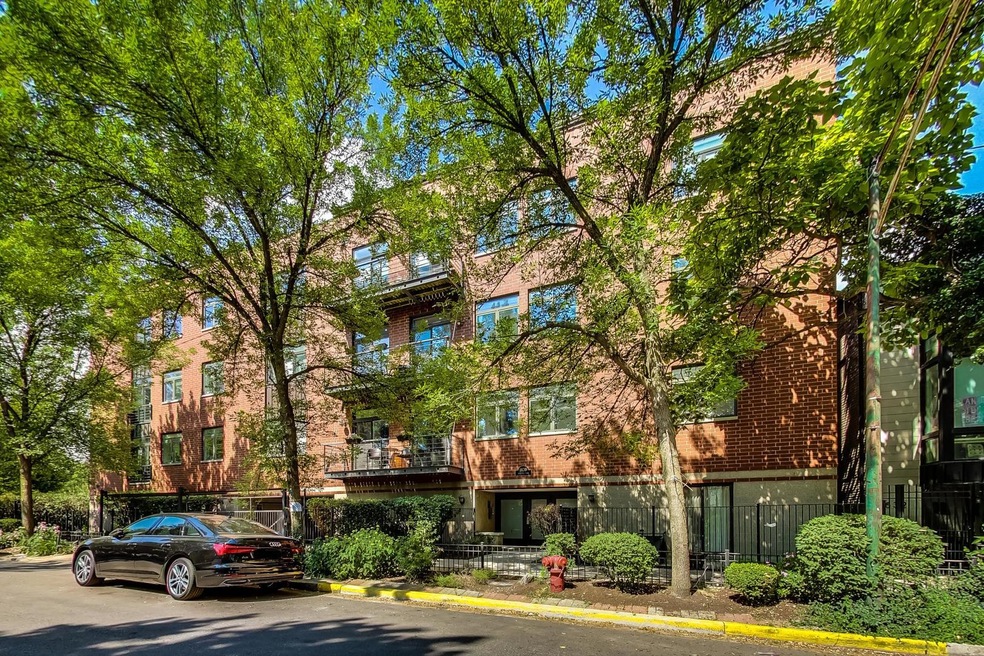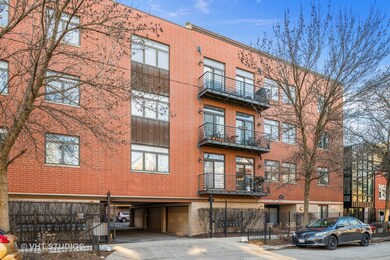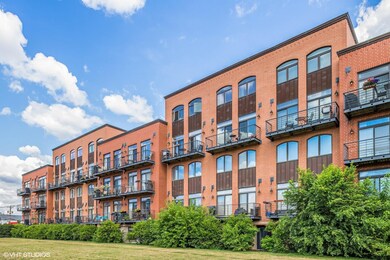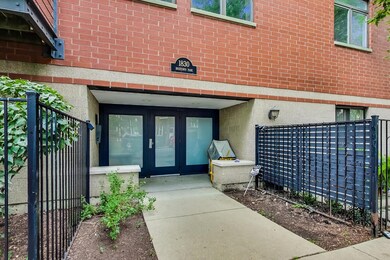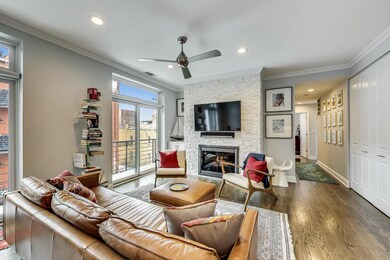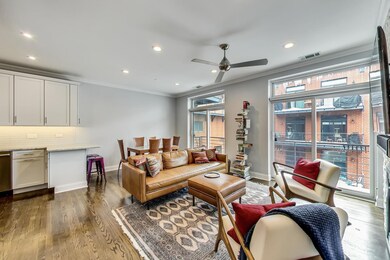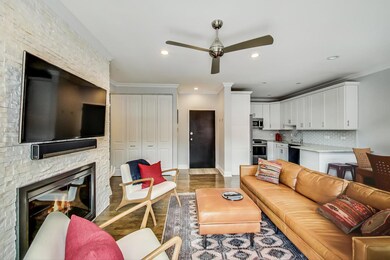
1830 N Winchester Ave Unit 216 Chicago, IL 60622
Bucktown NeighborhoodEstimated Value: $528,000 - $793,000
Highlights
- Wood Flooring
- Stainless Steel Appliances
- 2 Car Attached Garage
- End Unit
- Balcony
- 1-minute walk to Churchill Field Park
About This Home
As of April 2022This impeccable 2 bed/2 bath Bucktown smart home boasts a flexible open floorplan, lux finishes, PRIVATE BALCONY & 2 DEEDED ATTACHED GARAGE PARKING SPACES in an elevator building all tucked in the heart of beloved and sought after Bucktown and blissfully within the Burr Elementary School District. Enter the vibrant open concept living and dining area with gleaming hardwood floors and recessed lighting throughout, boasting floor to ceiling fiberglass windows letting in bright natural light and direct access to the PRIVATE BALCONY (updated with Trex in 2018) perfect for outdoor entertaining and container gardening, with the magnificent floor-to-ceiling stacked white quartz (Norstone) gas insert fireplace offering a cozy gathering spot for conversations, a practical built-in dry bar, and flexible layout options to set up a dining area near the breakfast bar with rounded corners flowing into the spotless open kitchen providing ample soft close cabinet space boasting undermount lighting, a glass tiled backsplash, granite countertops, all stainless steel appliances (BOSCH including French door refrigerator & 5 burner slide in gas range with warming drawer) and open sightlines to the living area. Retreat to the primary bedroom offering a wall-to-wall closet, large windows letting in bright natural light, a pristine spa-like primary en suite bathroom with deep soaking tub and shower combination, dual quartz countertop vanity with ample under sink space and large mirrors, bright natural light streaming in from large windows. The second generous bedroom offers a large closet and a bright window, serviced by the adjacent bathroom featuring a pristine walk-in shower with built-in niche and glass door. The convenient IN-UNIT LAUNDRY CLOSET boasts a full size front loading washer and dryer, and cabinets throughout the home provide the perfect & ample storage options. Crown molding in all bedrooms. All ceiling fans have their own remote control. Fully renovated in 2015. 2 Attached garage spaces included, 1 on lobby level, 1 in the building next door. Fantastic Bucktown location in Burr school district. GREAT LOCATION: proximity to highway 90 / 94 Kennedy expressway, Clybourn Metra Train Station, the Damen & Churchill CTA bus stop just out the door, and 3 blocks to the Blue Line Damen El train CTA station. ACCESS TO GREEN AND NATURAL SPACES: Adjacent to Churchill Field Park with its Dog Park, movies in the park and access to the 606 Trail, the 2.7 mile elevated greenway connecting the neighborhoods of Logan Square, Humboldt Park, and West Town leading to Walsh park with a dog park and play structures. Minutes to Ehrler park featuring a volleyball court & a colorful playground. Minutes to Holstein Park with its community fieldhouse equipped with two gymnasiums, an assembly hall (with stage), and clubrooms for rental, as well as a swimming pool with a wading pool, a senior baseball field, a softball field, a volleyball court, and a playground with a spray water feature outside. Mariano's, Whole Food's, Jewel, Goddess & the Grocer, & beloved Olivia's Market. ENJOY NEIGHBORHOOD FAVORITES: En Hakkore, Irazu Costa Rican Restaurant & Catering, Sultan's Market, The Violet Hour, 6 degrees, George's Hot Dogs, The Map Room, Small Cheval, Mindy's Bakery, Club Lucky, The Bongo Room, Stan's Donuts, & Fairgrounds Coffee. Must See. Pet Friendly.
Last Agent to Sell the Property
@properties Christie's International Real Estate License #475125223 Listed on: 02/07/2022

Property Details
Home Type
- Condominium
Est. Annual Taxes
- $6,875
Year Built
- Built in 1996 | Remodeled in 2015
Lot Details
- End Unit
- Additional Parcels
HOA Fees
- $384 Monthly HOA Fees
Parking
- 2 Car Attached Garage
- Off Alley Driveway
- Parking Included in Price
Home Design
- Brick Exterior Construction
- Concrete Perimeter Foundation
Interior Spaces
- 3-Story Property
- Ceiling Fan
- Gas Log Fireplace
- Living Room with Fireplace
- Combination Dining and Living Room
- Wood Flooring
Kitchen
- Gas Oven
- Gas Cooktop
- Microwave
- High End Refrigerator
- Freezer
- Dishwasher
- Stainless Steel Appliances
- Disposal
Bedrooms and Bathrooms
- 2 Bedrooms
- 2 Potential Bedrooms
- 2 Full Bathrooms
- Dual Sinks
- Separate Shower
Laundry
- Laundry Room
- Laundry on main level
- Dryer
- Washer
Home Security
Outdoor Features
- Balcony
Schools
- Burr Elementary School
- Wells Community Academy Senior H High School
Utilities
- Central Air
- Heating System Uses Steam
- Heating System Uses Natural Gas
- Lake Michigan Water
- Water Purifier
- High Speed Internet
Listing and Financial Details
- Homeowner Tax Exemptions
Community Details
Overview
- Association fees include water, insurance, tv/cable, exterior maintenance, lawn care, scavenger, snow removal, internet
- 48 Units
- Luka Popovich, Cam Association, Phone Number (877) 999-6491
- Low-Rise Condominium
- Property managed by FirstService Residential
- Handicap Modified Features In Community
Pet Policy
- Dogs and Cats Allowed
Security
- Resident Manager or Management On Site
- Storm Screens
Amenities
- Elevator
Ownership History
Purchase Details
Home Financials for this Owner
Home Financials are based on the most recent Mortgage that was taken out on this home.Purchase Details
Home Financials for this Owner
Home Financials are based on the most recent Mortgage that was taken out on this home.Purchase Details
Home Financials for this Owner
Home Financials are based on the most recent Mortgage that was taken out on this home.Purchase Details
Home Financials for this Owner
Home Financials are based on the most recent Mortgage that was taken out on this home.Purchase Details
Home Financials for this Owner
Home Financials are based on the most recent Mortgage that was taken out on this home.Purchase Details
Home Financials for this Owner
Home Financials are based on the most recent Mortgage that was taken out on this home.Purchase Details
Home Financials for this Owner
Home Financials are based on the most recent Mortgage that was taken out on this home.Similar Homes in Chicago, IL
Home Values in the Area
Average Home Value in this Area
Purchase History
| Date | Buyer | Sale Price | Title Company |
|---|---|---|---|
| Thursby Kathleen | $525,000 | -- | |
| Thursby Kathleen | $525,000 | Proper Title | |
| Thursby Kathleen | $525,000 | -- | |
| Sanchez Karen | $489,000 | First American Title | |
| Norman Lita A | $345,000 | Chicago Title Insurance Co | |
| Hefferly Michael | $300,000 | Chicago Title Insurance Co | |
| Sass Brian K | $195,000 | -- | |
| Peterson Robert L | $159,500 | -- |
Mortgage History
| Date | Status | Borrower | Loan Amount |
|---|---|---|---|
| Open | Thursby Kathleen | $367,500 | |
| Previous Owner | Sanchez Karen | $250,000 | |
| Previous Owner | Gillis Lita A | $278,670 | |
| Previous Owner | Norman Lita A | $291,400 | |
| Previous Owner | Norman Lita A | $276,000 | |
| Previous Owner | Hefferly Michael | $210,000 | |
| Previous Owner | Hefferly Michael | $259,300 | |
| Previous Owner | Hefferly Michael | $10,500 | |
| Previous Owner | Sass Brian K | $170,000 | |
| Previous Owner | Hefferly Michael | $260,000 | |
| Previous Owner | Sass Brian K | $185,250 | |
| Previous Owner | Peterson Robert L | $143,200 |
Property History
| Date | Event | Price | Change | Sq Ft Price |
|---|---|---|---|---|
| 04/11/2022 04/11/22 | Sold | $525,000 | +1.9% | -- |
| 02/18/2022 02/18/22 | Pending | -- | -- | -- |
| 02/07/2022 02/07/22 | For Sale | $515,000 | +5.3% | -- |
| 07/13/2018 07/13/18 | Sold | $489,000 | 0.0% | -- |
| 04/26/2018 04/26/18 | Pending | -- | -- | -- |
| 04/24/2018 04/24/18 | For Sale | $489,000 | -- | -- |
Tax History Compared to Growth
Tax History
| Year | Tax Paid | Tax Assessment Tax Assessment Total Assessment is a certain percentage of the fair market value that is determined by local assessors to be the total taxable value of land and additions on the property. | Land | Improvement |
|---|---|---|---|---|
| 2024 | $8,024 | $42,238 | $4,809 | $37,429 |
| 2023 | $8,024 | $41,366 | $2,515 | $38,851 |
| 2022 | $8,024 | $41,366 | $2,515 | $38,851 |
| 2021 | $7,862 | $41,365 | $2,515 | $38,850 |
| 2020 | $6,672 | $32,153 | $2,515 | $29,638 |
| 2019 | $6,571 | $35,151 | $2,515 | $32,636 |
| 2018 | $6,462 | $35,151 | $2,515 | $32,636 |
| 2017 | $5,945 | $30,102 | $2,211 | $27,891 |
| 2016 | $5,736 | $30,102 | $2,211 | $27,891 |
| 2015 | $5,422 | $31,087 | $2,211 | $28,876 |
| 2014 | $4,469 | $25,703 | $1,962 | $23,741 |
| 2013 | $4,383 | $25,703 | $1,962 | $23,741 |
Agents Affiliated with this Home
-
Leigh Marcus

Seller's Agent in 2022
Leigh Marcus
@ Properties
(773) 645-0686
22 in this area
1,228 Total Sales
-
Colin Hebson

Buyer's Agent in 2022
Colin Hebson
Dream Town Real Estate
(773) 326-6530
17 in this area
424 Total Sales
-
Robert Grilli

Buyer Co-Listing Agent in 2022
Robert Grilli
Jameson Sotheby's Intl Realty
(708) 337-2385
2 in this area
128 Total Sales
-
Elena Theodoros-Tamillo

Buyer's Agent in 2018
Elena Theodoros-Tamillo
@ Properties
(773) 830-4008
11 in this area
337 Total Sales
Map
Source: Midwest Real Estate Data (MRED)
MLS Number: 11319660
APN: 14-31-408-033-1028
- 2013 W Cortland St
- 1913 W Cortland St
- 1931 N Damen Ave Unit 2N
- 2024 W Willow St Unit A
- 1924 N Wolcott Ave
- 1750 N Wolcott Ave Unit 103
- 1948 N Damen Ave
- 2050 W Willow St Unit E
- 2119 W Moffat St
- 2014 N Winchester Ave
- 2120 W Homer St
- 2147 W Churchill St Unit 202
- 2044 N Damen Ave Unit 2
- 1951 W Dickens Ave
- 2013 W Concord Place Unit CH-2
- 1804 N Leavitt St
- 1825 W Wabansia Ave
- 1916 N Hermitage Ave
- 1616 N Winchester Ave
- 1851 W Dickens Ave
- 1830 N Winchester Ave Unit 216
- 1830 N Winchester Ave Unit P218
- 1830 N Winchester Ave Unit 303
- 1830 N Winchester Ave Unit P324
- 1830 N Winchester Ave Unit P319
- 1830 N Winchester Ave Unit P303
- 1830 N Winchester Ave Unit 302
- 1830 N Winchester Ave Unit P313
- 1830 N Winchester Ave Unit P113
- 1830 N Winchester Ave Unit 310
- 1830 N Winchester Ave Unit 112
- 1830 N Winchester Ave Unit 318
- 1830 N Winchester Ave Unit 107
- 1830 N Winchester Ave Unit 308
- 1830 N Winchester Ave Unit 304
- 1830 N Winchester Ave Unit 109
- 1830 N Winchester Ave Unit 201
- 1830 N Winchester Ave Unit 312
- 1830 N Winchester Ave Unit 115
- 1830 N Winchester Ave Unit 108
