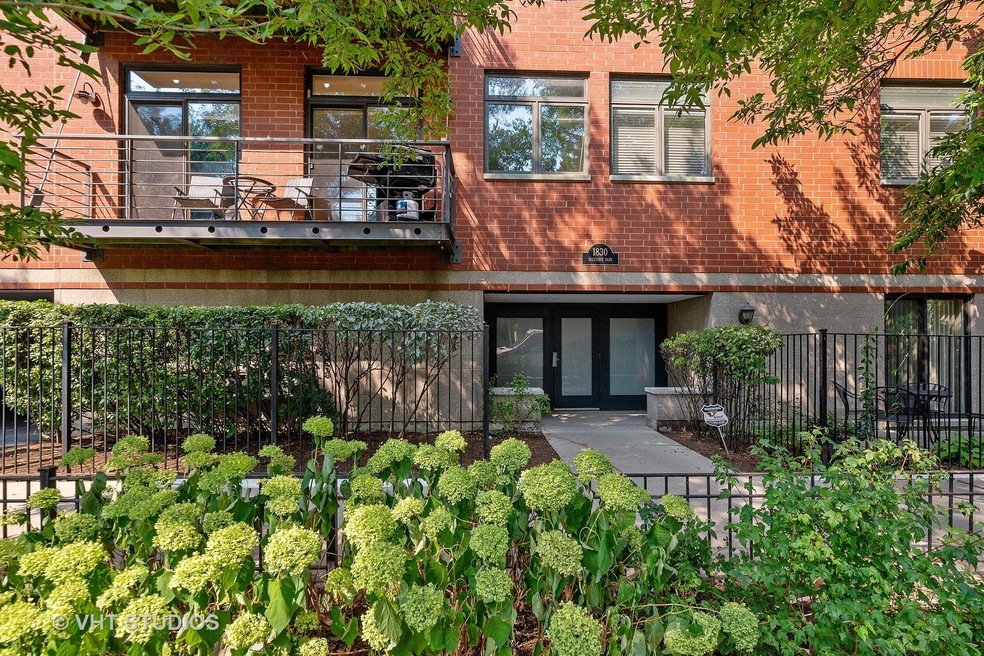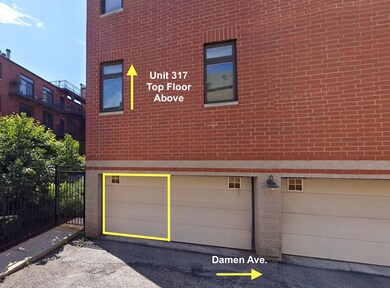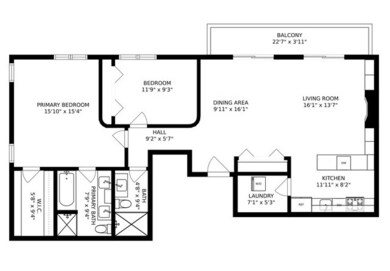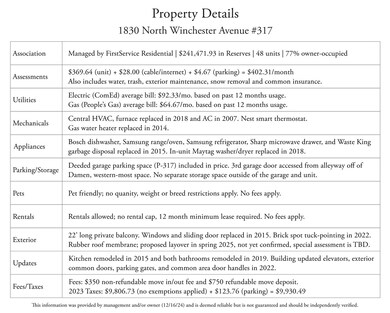
1830 N Winchester Ave Unit 317 Chicago, IL 60622
Bucktown NeighborhoodHighlights
- Open Floorplan
- Elevator
- Balcony
- Wood Flooring
- Stainless Steel Appliances
- 1-minute walk to Churchill Field Park
About This Home
As of January 2025***MULTIPLE OFFERS RECEIVED. HIGHEST & BEST CALLED FOR BY MONDAY, JANUARY 6TH @ 12 NOON. NO ESCALATION CLAUSES OR LOVE LETTERS.***Beautifully updated, move-in ready 2BR/2BA condo in a quaint elevator building, conveniently located in the heart of Bucktown/Wicker Park. Open concept living/dining/kitchen and hardwood floors throughout. The living area features a cozy fireplace, custom built-in bookcases, crown moulding and wainscoting. Chef's kitchen remodeled in 2015 is complete with white shaker cabinetry, granite countertops, subway tile backsplash and stainless steel appliances. Windows and sliding doors were replaced in 2015. Huge walk-out balcony! Sizable space for a formal dining room table. Oversized primary bedroom easily accommodates a king-sized bed and features an absolutely stunning full bathroom complete with a soaking tub, walk-in shower, double vanity, and a walk-in closet with custom organizers, all updated in 2019. The second bedroom en-suite was also updated in 2019 and features a walk-in shower. This unit is equipped with a Nest Thermostat, dimmer switches, and in-unit laundry. One garage parking space included in the price! Enjoy all that Bucktown has to offer with the 606 Trail and Churchill Park just outside the door, shopping and nightlife all within a few short blocks, Damen/North Avenue CTA buses, and the Damen Blue Line Stop less than three blocks away!
Last Agent to Sell the Property
Keller Williams ONEChicago License #471020787 Listed on: 12/09/2024

Property Details
Home Type
- Condominium
Est. Annual Taxes
- $9,930
Year Built
- Built in 1995
HOA Fees
- $403 Monthly HOA Fees
Parking
- 1 Car Attached Garage
- Garage Door Opener
- Parking Included in Price
Home Design
- Brick Exterior Construction
- Asphalt Roof
- Concrete Perimeter Foundation
Interior Spaces
- 3-Story Property
- Open Floorplan
- Built-In Features
- Bookcases
- Skylights
- Fireplace With Gas Starter
- Family Room with Fireplace
- Combination Dining and Living Room
- Wood Flooring
Kitchen
- Range with Range Hood
- Microwave
- Freezer
- Dishwasher
- Stainless Steel Appliances
- Disposal
Bedrooms and Bathrooms
- 2 Bedrooms
- 2 Potential Bedrooms
- Walk-In Closet
- 2 Full Bathrooms
- Dual Sinks
- Soaking Tub
- Separate Shower
Laundry
- Laundry Room
- Dryer
- Washer
Schools
- Burr Elementary School
- Wells Community Academy Senior H High School
Utilities
- Forced Air Heating and Cooling System
- Heating System Uses Natural Gas
- Lake Michigan Water
Additional Features
- Balcony
- Additional Parcels
Community Details
Overview
- Association fees include water, parking, insurance, tv/cable, exterior maintenance, lawn care, scavenger, snow removal, internet
- 48 Units
- Elmir Nikezic Association, Phone Number (312) 335-5670
- Bucktown Subdivision
- Property managed by FirstService Residential
Pet Policy
- Dogs and Cats Allowed
Additional Features
- Elevator
- Resident Manager or Management On Site
Ownership History
Purchase Details
Home Financials for this Owner
Home Financials are based on the most recent Mortgage that was taken out on this home.Purchase Details
Home Financials for this Owner
Home Financials are based on the most recent Mortgage that was taken out on this home.Purchase Details
Home Financials for this Owner
Home Financials are based on the most recent Mortgage that was taken out on this home.Purchase Details
Home Financials for this Owner
Home Financials are based on the most recent Mortgage that was taken out on this home.Purchase Details
Home Financials for this Owner
Home Financials are based on the most recent Mortgage that was taken out on this home.Purchase Details
Purchase Details
Home Financials for this Owner
Home Financials are based on the most recent Mortgage that was taken out on this home.Purchase Details
Home Financials for this Owner
Home Financials are based on the most recent Mortgage that was taken out on this home.Similar Homes in Chicago, IL
Home Values in the Area
Average Home Value in this Area
Purchase History
| Date | Type | Sale Price | Title Company |
|---|---|---|---|
| Warranty Deed | $535,000 | None Listed On Document | |
| Warranty Deed | $535,000 | None Listed On Document | |
| Warranty Deed | $460,000 | Proper Title Llc | |
| Warranty Deed | $305,000 | Attorneys Title Guaranty Fun | |
| Warranty Deed | $406,000 | Cti | |
| Warranty Deed | $325,000 | -- | |
| Interfamily Deed Transfer | -- | -- | |
| Warranty Deed | $235,000 | -- | |
| Warranty Deed | $168,500 | -- |
Mortgage History
| Date | Status | Loan Amount | Loan Type |
|---|---|---|---|
| Open | $508,250 | New Conventional | |
| Closed | $508,250 | New Conventional | |
| Previous Owner | $367,920 | New Conventional | |
| Previous Owner | $261,000 | New Conventional | |
| Previous Owner | $274,500 | New Conventional | |
| Previous Owner | $40,600 | Credit Line Revolving | |
| Previous Owner | $324,800 | Purchase Money Mortgage | |
| Previous Owner | $32,500 | Credit Line Revolving | |
| Previous Owner | $181,000 | Unknown | |
| Previous Owner | $187,500 | Balloon | |
| Previous Owner | $152,250 | No Value Available | |
| Closed | $260,000 | No Value Available |
Property History
| Date | Event | Price | Change | Sq Ft Price |
|---|---|---|---|---|
| 01/24/2025 01/24/25 | Sold | $535,000 | +7.0% | -- |
| 01/06/2025 01/06/25 | Pending | -- | -- | -- |
| 01/06/2025 01/06/25 | For Sale | $499,900 | 0.0% | -- |
| 03/04/2021 03/04/21 | Rented | $3,300 | +22.2% | -- |
| 02/22/2021 02/22/21 | Under Contract | -- | -- | -- |
| 02/19/2021 02/19/21 | For Rent | $2,700 | 0.0% | -- |
| 10/30/2020 10/30/20 | Sold | $459,900 | 0.0% | -- |
| 09/25/2020 09/25/20 | Pending | -- | -- | -- |
| 09/15/2020 09/15/20 | For Sale | $459,900 | -- | -- |
Tax History Compared to Growth
Tax History
| Year | Tax Paid | Tax Assessment Tax Assessment Total Assessment is a certain percentage of the fair market value that is determined by local assessors to be the total taxable value of land and additions on the property. | Land | Improvement |
|---|---|---|---|---|
| 2024 | $9,533 | $46,032 | $5,241 | $40,791 |
| 2023 | $9,533 | $45,081 | $2,741 | $42,340 |
| 2022 | $9,533 | $45,081 | $2,741 | $42,340 |
| 2021 | $9,319 | $45,081 | $2,741 | $42,340 |
| 2020 | $7,335 | $35,041 | $2,741 | $32,300 |
| 2019 | $7,225 | $38,309 | $2,741 | $35,568 |
| 2018 | $7,106 | $38,309 | $2,741 | $35,568 |
| 2017 | $6,546 | $32,805 | $2,409 | $30,396 |
| 2016 | $6,297 | $32,805 | $2,409 | $30,396 |
| 2015 | $5,953 | $33,878 | $2,409 | $31,469 |
| 2014 | $4,916 | $28,012 | $2,138 | $25,874 |
| 2013 | $4,822 | $28,012 | $2,138 | $25,874 |
Agents Affiliated with this Home
-
Alex Wolking

Seller's Agent in 2025
Alex Wolking
Keller Williams ONEChicago
(312) 216-2422
4 in this area
214 Total Sales
-
Suzanne Niersbach

Buyer's Agent in 2025
Suzanne Niersbach
Baird Warner
(773) 329-3873
2 in this area
129 Total Sales
-
N
Buyer's Agent in 2021
Non Member
NON MEMBER
-
D. Waveland Kendt

Seller's Agent in 2020
D. Waveland Kendt
@ Properties
(312) 330-3321
7 in this area
202 Total Sales
Map
Source: Midwest Real Estate Data (MRED)
MLS Number: 12253841
APN: 14-31-408-033-1047
- 1913 W Cortland St
- 1750 N Wolcott Ave Unit 103
- 2013 W Cortland St
- 2024 W Willow St Unit A
- 2047 W Churchill St
- 1931 N Damen Ave Unit 2N
- 1924 N Wolcott Ave
- 2050 W Willow St Unit E
- 1948 N Damen Ave
- 2119 W Moffat St
- 2014 N Winchester Ave
- 2013 W Concord Place Unit CH-2
- 1825 W Wabansia Ave
- 2147 W Churchill St Unit 202
- 2120 W Homer St
- 1616 N Winchester Ave
- 2044 N Damen Ave Unit 2
- 1916 N Hermitage Ave
- 1804 N Leavitt St
- 1720 N Hermitage Ave



