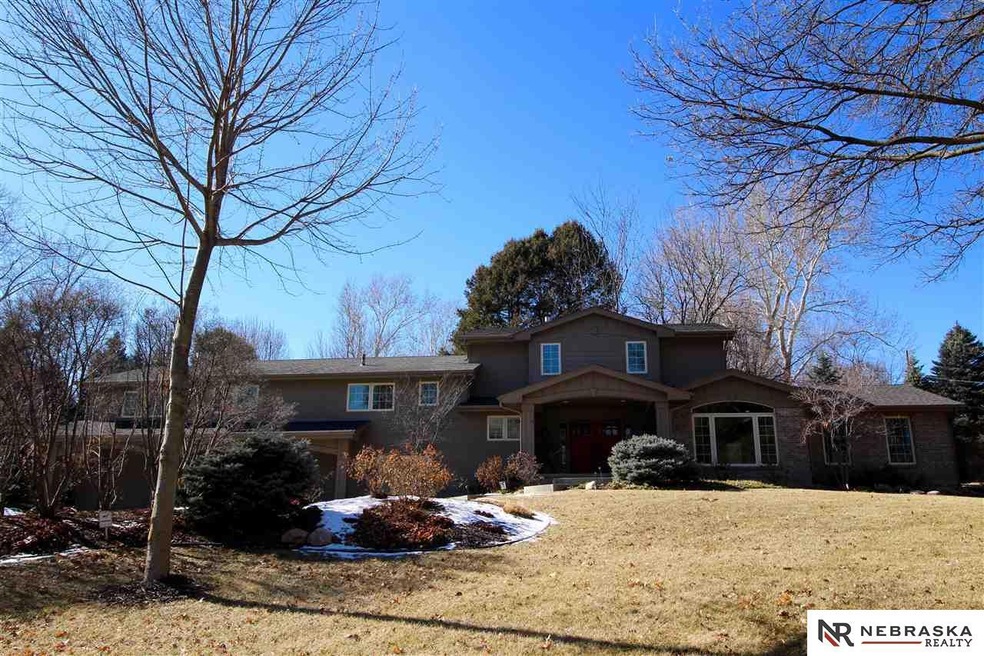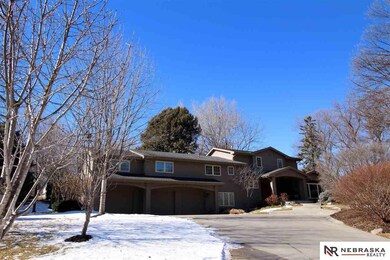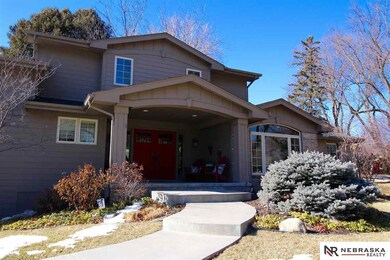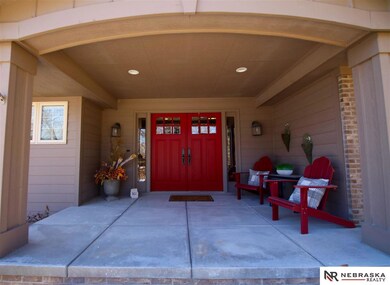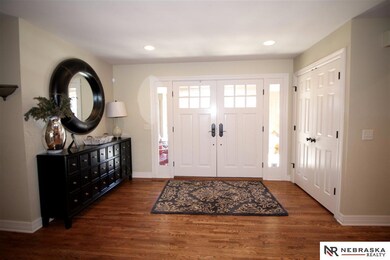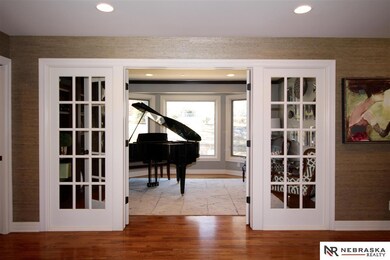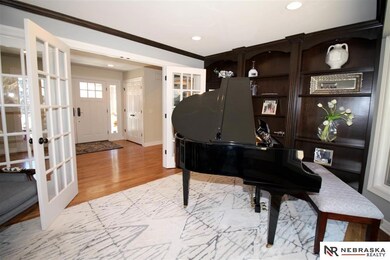
1830 S 107th St Omaha, NE 68124
Bel Air/Leawood NeighborhoodEstimated Value: $844,000 - $1,202,000
Highlights
- Spa
- Main Floor Bedroom
- 1 Fireplace
- Rockbrook Elementary School Rated A-
- Whirlpool Bathtub
- Corner Lot
About This Home
As of May 2018A stunning home in very sought after Westside School District. This completely updated home is situated on .63 acres. From the moment you enter this exquisite home you will be impressed by the quality of updates throughout- Gorgeous kitchen with high end appl and finishes including dbl ovens, granite, snack bar- Private master suite with sitting and fabulous bath with heated floors. Completely finished basement and exercise room. This is a must see.
Last Agent to Sell the Property
Nebraska Realty Brokerage Phone: 402-618-1402 License #20070034 Listed on: 02/14/2018

Home Details
Home Type
- Single Family
Est. Annual Taxes
- $14,571
Year Built
- Built in 1959
Lot Details
- Lot Dimensions are 163 x 171
- Corner Lot
- Sprinkler System
Parking
- 3 Car Attached Garage
Home Design
- Composition Roof
Interior Spaces
- Multi-Level Property
- 1 Fireplace
- Home Gym
- Basement
- Basement Windows
- Home Security System
Kitchen
- Oven
- Microwave
- Dishwasher
- Disposal
Bedrooms and Bathrooms
- 6 Bedrooms
- Main Floor Bedroom
- Dual Sinks
- Whirlpool Bathtub
- Shower Only
- Spa Bath
Outdoor Features
- Spa
- Covered Deck
- Patio
- Exterior Lighting
- Porch
Schools
- Rockbrook Elementary School
- Westside Middle School
- Westside High School
Utilities
- Forced Air Heating and Cooling System
- Heating System Uses Gas
- Cable TV Available
Community Details
- No Home Owners Association
- Lands Subdivision
Listing and Financial Details
- Assessor Parcel Number 0134840011
Ownership History
Purchase Details
Purchase Details
Home Financials for this Owner
Home Financials are based on the most recent Mortgage that was taken out on this home.Purchase Details
Home Financials for this Owner
Home Financials are based on the most recent Mortgage that was taken out on this home.Purchase Details
Home Financials for this Owner
Home Financials are based on the most recent Mortgage that was taken out on this home.Similar Homes in the area
Home Values in the Area
Average Home Value in this Area
Purchase History
| Date | Buyer | Sale Price | Title Company |
|---|---|---|---|
| Gerhardt Bruce | -- | None Available | |
| Gerhardt Bruce | $770,000 | Missouri River Title | |
| Fahey Brian | $728,000 | Deeb Title Services | |
| Fehringer Edward | $325,000 | -- |
Mortgage History
| Date | Status | Borrower | Loan Amount |
|---|---|---|---|
| Open | Gerhardt Bruce | $616,000 | |
| Closed | 11237 Chicago Llc | $567,871 | |
| Closed | Fahey Brian | $417,000 | |
| Closed | Fahey Brian | $167,000 | |
| Closed | Fahey Brian | $417,000 | |
| Previous Owner | Fehringer Edward | $18,000 | |
| Previous Owner | Fehringer Edward | $268,000 | |
| Previous Owner | Fehringer Edward | $50,250 | |
| Previous Owner | Fehringer Edward | $268,000 | |
| Previous Owner | Fehringer Edward | $334,500 |
Property History
| Date | Event | Price | Change | Sq Ft Price |
|---|---|---|---|---|
| 05/18/2018 05/18/18 | Sold | $770,000 | -6.7% | $166 / Sq Ft |
| 03/18/2018 03/18/18 | Pending | -- | -- | -- |
| 02/14/2018 02/14/18 | For Sale | $825,000 | +13.3% | $178 / Sq Ft |
| 06/15/2012 06/15/12 | Sold | $728,000 | -1.0% | $157 / Sq Ft |
| 03/15/2012 03/15/12 | Pending | -- | -- | -- |
| 03/13/2012 03/13/12 | For Sale | $735,000 | -- | $158 / Sq Ft |
Tax History Compared to Growth
Tax History
| Year | Tax Paid | Tax Assessment Tax Assessment Total Assessment is a certain percentage of the fair market value that is determined by local assessors to be the total taxable value of land and additions on the property. | Land | Improvement |
|---|---|---|---|---|
| 2023 | $16,351 | $801,700 | $100,000 | $701,700 |
| 2022 | $17,547 | $801,700 | $100,000 | $701,700 |
| 2021 | $14,371 | $647,800 | $100,000 | $547,800 |
| 2020 | $14,622 | $647,800 | $100,000 | $547,800 |
| 2019 | $14,883 | $651,900 | $100,000 | $551,900 |
| 2018 | $14,906 | $650,900 | $100,000 | $550,900 |
| 2017 | $14,571 | $650,900 | $100,000 | $550,900 |
| 2016 | $15,113 | $679,000 | $89,500 | $589,500 |
| 2015 | $13,915 | $634,500 | $83,600 | $550,900 |
| 2014 | $13,915 | $634,500 | $83,600 | $550,900 |
Agents Affiliated with this Home
-
Susan Hawkins

Seller's Agent in 2018
Susan Hawkins
Nebraska Realty
(402) 618-1402
116 Total Sales
-
Jill Anderson

Buyer's Agent in 2018
Jill Anderson
NP Dodge Real Estate Sales, Inc.
(402) 618-9984
8 Total Sales
-
Judy Cleveland
J
Seller's Agent in 2012
Judy Cleveland
NP Dodge Real Estate Sales, Inc.
(402) 598-5520
55 Total Sales
-
Jen Palermo

Buyer's Agent in 2012
Jen Palermo
Nebraska Realty
(402) 208-9483
118 Total Sales
Map
Source: Great Plains Regional MLS
MLS Number: 21802149
APN: 3484-0011-01
- 10615 Martha St
- 10416 Rockbrook Rd
- 1221 S 107th St
- 1605 S 113th Plaza
- 11205 William Plaza
- 10556 W Center Rd
- 11364 William Plaza
- 10332 Wright St
- 2505 S 101st Ave
- 1905 S 116th St
- 964 S 110th Plaza
- 9996 Fieldcrest Dr
- 10917 Spring St
- 2918 S 112th St
- 9950 Fieldcrest Dr
- 2709 S 100th St
- 850 S 112th Plaza
- 2938 Bridgeford Rd
- 3017 S 101st St
- 2931 S 114th St
- 1830 S 107th St
- 1817 S 108th St
- 1758 S 107th St
- 1854 S 107th St
- 1833 S 107th St
- 1721 S 108th St
- 10719 Shirley St
- 1753 S 107th St
- 10727 Shirley St
- 1853 S 107th St
- 1864 S 107th St
- 1703 S 108th St
- 10714 Cedar St
- 1722 S 107th St
- 1810 S 108th St
- 10807 Shirley St
- 1718 S 108th St
- 10720 Cedar St
- 1830 S 106th St
- 10704 Cedar St
