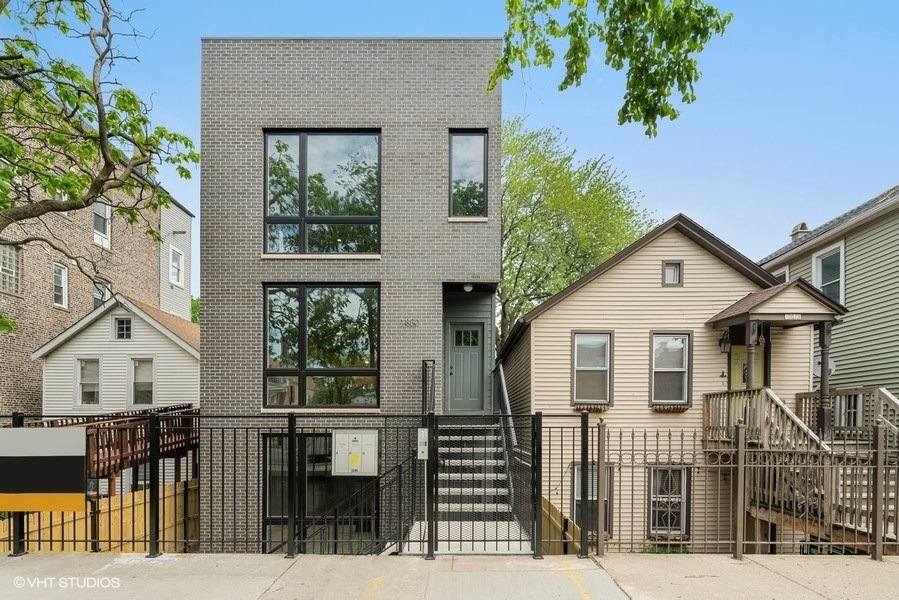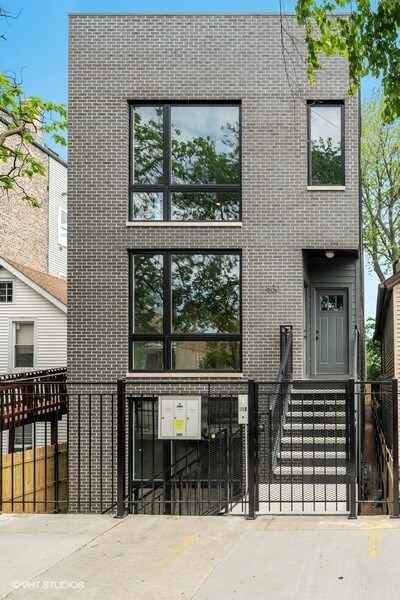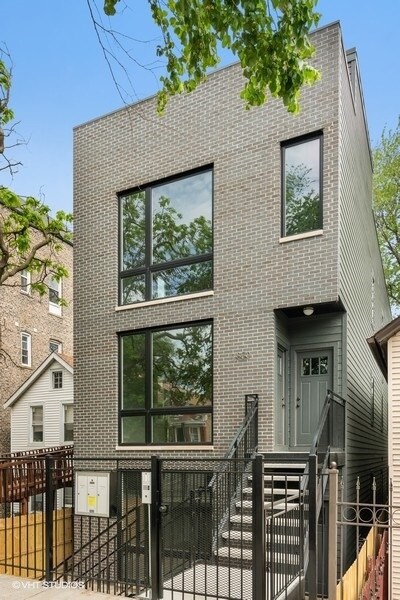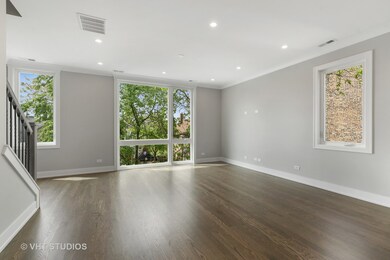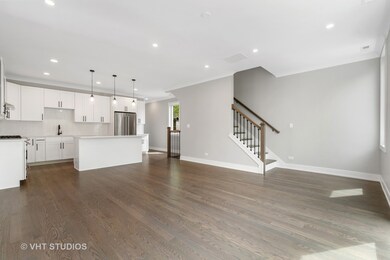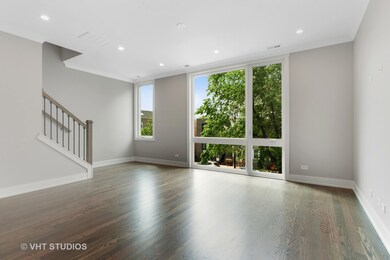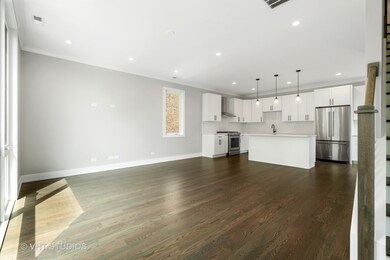
1830 W 21st Place Unit 3 Chicago, IL 60608
Heart of Chicago NeighborhoodEstimated Value: $385,000 - $651,000
Highlights
- New Construction
- Home Office
- Intercom
- Wood Flooring
- Balcony
- 5-minute walk to Barrett Park
About This Home
As of July 2022Introducing 1830 W 21st PL Condominiums. New construction under construction in Pilsen from a long time quality builder. Three 3 bedroom 2 bath units. Features include hardwood flooring throughout. Large kitchen with white 42"shaker cabinets with a Island/Breakfast Bar, Lazy Susan, Built in Microwave, Slide in Gas Range, Stainless Steel Range Hood, French Door Refrigerator and Quarts Counter Tops. Extra Large Primary bedroom with walk in closet and luxury porcelain bath with double bowl vanity with luxury porcelain shower. Private rooftop deck. Brushed Dark Bronze Hardware Large patio exclusive to the unit. Perfect for live/work from home with plenty space for home office. Easy walk to Pink line or Blue Island bus downtown to State Street.Harrrison Park, Grocery and cafes, nightlife literally 4 blocks away. Minutes to I55. East on Roosevelt takes you to Target. Whole Foods, Icon Theatre Easily get to Northside via Damen or Western Bus. Delivering in June/July 2022.
Last Agent to Sell the Property
Brak Realty Inc. License #471010326 Listed on: 02/28/2022
Last Buyer's Agent
Michael Blake Jr
Berkshire Hathaway HomeServices Chicago License #475196083
Property Details
Home Type
- Condominium
Year Built
- Built in 2022 | New Construction
Lot Details
- 3,136
HOA Fees
- $210 Monthly HOA Fees
Home Design
- Rubber Roof
- Concrete Perimeter Foundation
Interior Spaces
- 1,568 Sq Ft Home
- 3-Story Property
- Living Room
- Dining Room
- Home Office
- Wood Flooring
- Intercom
- Laundry Room
Bedrooms and Bathrooms
- 3 Bedrooms
- 3 Potential Bedrooms
- 2 Full Bathrooms
- Dual Sinks
Parking
- 1 Parking Space
- Off Alley Driveway
- Uncovered Parking
- Off Alley Parking
- Parking Included in Price
Outdoor Features
- Balcony
Utilities
- Central Air
- Humidifier
- Heating System Uses Natural Gas
- 100 Amp Service
- Lake Michigan Water
Community Details
Overview
- Association fees include water, insurance
- 3 Units
- Developer Association
- Property managed by Developer Controls
Amenities
- Common Area
Pet Policy
- Pets up to 99 lbs
- Dogs and Cats Allowed
Security
- Fenced around community
- Security Lighting
Similar Homes in Chicago, IL
Home Values in the Area
Average Home Value in this Area
Property History
| Date | Event | Price | Change | Sq Ft Price |
|---|---|---|---|---|
| 07/25/2022 07/25/22 | Sold | $489,900 | 0.0% | $312 / Sq Ft |
| 03/15/2022 03/15/22 | Pending | -- | -- | -- |
| 02/28/2022 02/28/22 | For Sale | $489,900 | -- | $312 / Sq Ft |
Tax History Compared to Growth
Tax History
| Year | Tax Paid | Tax Assessment Tax Assessment Total Assessment is a certain percentage of the fair market value that is determined by local assessors to be the total taxable value of land and additions on the property. | Land | Improvement |
|---|---|---|---|---|
| 2024 | -- | $57,118 | $4,394 | $52,724 |
| 2023 | -- | $49,013 | $3,563 | $45,450 |
Agents Affiliated with this Home
-
Brian Brak

Seller's Agent in 2022
Brian Brak
Brak Realty Inc.
(773) 617-9487
6 in this area
24 Total Sales
-
M
Buyer's Agent in 2022
Michael Blake Jr
Berkshire Hathaway HomeServices Chicago
Map
Source: Midwest Real Estate Data (MRED)
MLS Number: 11334412
APN: 17-19-423-050-1003
- 1823 W Cullerton St
- 1751 W 21st Place
- 1917 W 21st St
- 1934 W 21st Place
- 1742 W Cullerton St
- 1920 W Cullerton St Unit 3
- 1734 W Cullerton St
- 1810 W 23rd St
- 1932 W 22nd Place
- 1933 W 22nd Place
- 1815 W Cermak Rd
- 3210 S Archer Ave Unit 306
- 1830 W 18th St
- 1920 S Miller St
- 1811 W 17th St Unit 201
- 2029 W 17th St
- 2120 W Cullerton St
- 1744 W 17th St
- 2135 W Cermak Rd Unit 2N
- 2135 W Cermak Rd Unit 1
- 1830 W 21st Place Unit 3
- 1830 W 21st Place Unit 2
- 1828 W 21st Place
- 1832 W 21st Place
- 1836 W 21st Place
- 1826 W 21st Place
- 1826 W 21st Place
- 1838 W 21st Place
- 1838 W 21st Place Unit 2F
- 1838 W 21st Place Unit 1F
- 1838 W 21st Place Unit 2R
- 1838 W 21st Place Unit 1R
- 1838 W 21st Place Unit 3R
- 1838 W 21st Place Unit 3F
- 1822 W 21st Place
- 1840 W 21st Place
- 1840 W 21st Place
- 1820 W 21st Place
- 1842 W 21st Place
