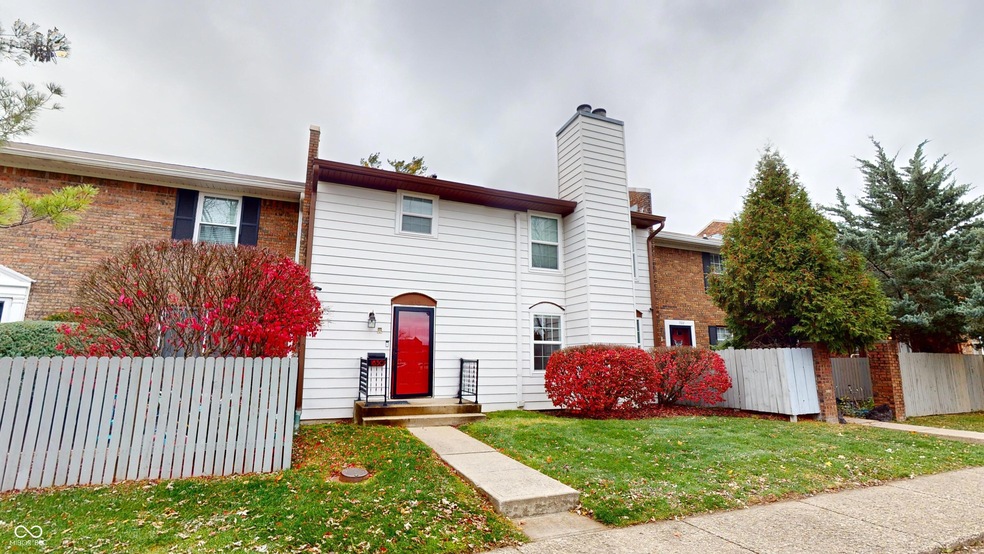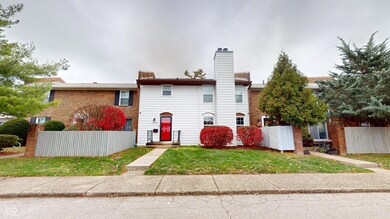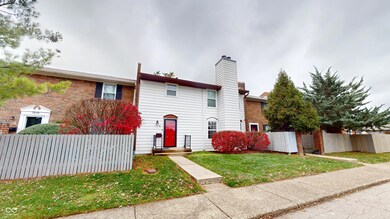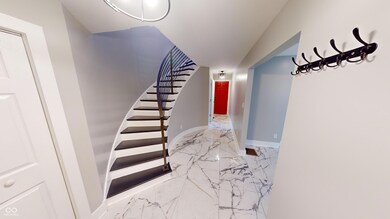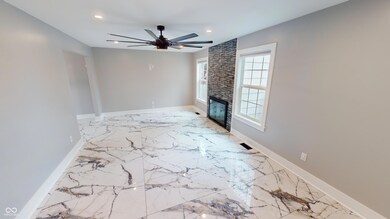
1830 Wellesley Commons Indianapolis, IN 46219
East Warren NeighborhoodHighlights
- Living Room with Fireplace
- 2 Car Detached Garage
- Vinyl Plank Flooring
- Traditional Architecture
- Tankless Water Heater
- Forced Air Heating System
About This Home
As of February 2025Move-In Ready Condominium in Wellington Green Subdivision! Discover modern elegance and low-maintenance living in this beautifully updated 3-bedroom, 2.5-bathroom condominium in the desirable Wellington Green subdivision. Step inside to gorgeous tile flooring throughout the first floor, fresh paint in every room, and a remote-operated gas fireplace in the main living area. The finished basement offers a second remote-operated gas fireplace and a built-in bar with a dishwasher, perfect for entertaining. The sleek kitchen features a quartz countertop, gas range, and high-end Samsung Family Hub refrigerator, blending style and functionality. Upstairs, the spacious primary suite includes a luxurious Roman tub, while the home's smart design is equipped with ethernet wiring and smart switches for modern living. Additional updates include a tankless water heater installed in 2020, ensuring endless hot water, as well as a roof replacement and updated heating and cooling system the same year for comfort and efficiency. Outside, enjoy your private patio, ideal for relaxation or outdoor gatherings. A detached two-car garage provides added convenience. With exterior maintenance handled by the HOA, you'll have more time to enjoy the comfort of your home and the charm of Wellington Green. This home is the perfect blend of style, convenience, and modern living.
Last Agent to Sell the Property
eXp Realty, LLC Brokerage Email: JIM@THEGILDAYGROUP.COM License #RB14048800 Listed on: 11/25/2024

Property Details
Home Type
- Condominium
Est. Annual Taxes
- $2,898
Year Built
- Built in 1972
HOA Fees
- $213 Monthly HOA Fees
Parking
- 2 Car Detached Garage
Home Design
- Traditional Architecture
- Aluminum Siding
- Concrete Perimeter Foundation
Interior Spaces
- 2-Story Property
- Vinyl Clad Windows
- Living Room with Fireplace
- 2 Fireplaces
- Combination Kitchen and Dining Room
- Vinyl Plank Flooring
Kitchen
- Gas Oven
- Dishwasher
- Disposal
Bedrooms and Bathrooms
- 3 Bedrooms
Finished Basement
- Fireplace in Basement
- Laundry in Basement
Utilities
- Forced Air Heating System
- Heating System Uses Gas
- Tankless Water Heater
Community Details
- Association Phone (317) 837-9860
- Wellington Green Subdivision
- Property managed by Property Services Group
Listing and Financial Details
- Assessor Parcel Number 490736129151000700
- Seller Concessions Offered
Similar Homes in the area
Home Values in the Area
Average Home Value in this Area
Property History
| Date | Event | Price | Change | Sq Ft Price |
|---|---|---|---|---|
| 02/12/2025 02/12/25 | Sold | $179,000 | -10.5% | $78 / Sq Ft |
| 11/30/2024 11/30/24 | Pending | -- | -- | -- |
| 11/25/2024 11/25/24 | For Sale | $200,000 | +207.7% | $87 / Sq Ft |
| 06/15/2020 06/15/20 | Sold | $65,000 | -11.0% | $28 / Sq Ft |
| 06/02/2020 06/02/20 | Pending | -- | -- | -- |
| 04/06/2020 04/06/20 | Price Changed | $73,000 | -3.9% | $32 / Sq Ft |
| 03/11/2020 03/11/20 | For Sale | $76,000 | -- | $33 / Sq Ft |
Tax History Compared to Growth
Agents Affiliated with this Home
-
Jim Gilday

Seller's Agent in 2025
Jim Gilday
eXp Realty, LLC
(317) 797-5062
3 in this area
164 Total Sales
-
Mamadou Gueye

Buyer's Agent in 2025
Mamadou Gueye
Trueblood Real Estate
(317) 847-8873
4 in this area
288 Total Sales
-
Beau Benjamin

Seller's Agent in 2020
Beau Benjamin
Real Broker, LLC
(317) 416-8457
1 in this area
165 Total Sales
Map
Source: MIBOR Broker Listing Cooperative®
MLS Number: 22011371
- 1836 Queensbridge Cir
- 1709 Queensbridge Dr
- 1632 Wellesley Ct Unit 6
- 7702 Justin Ln
- 1632 Queensbridge Square Unit 7
- 1602 Queensbridge Square Unit 7
- 1720 Justin Ct
- 2700 N Franklin Rd
- 7906 E 21st St
- 8021 E 20th St
- 1808 Orchid Ct
- 8116 Cheswick Dr
- 1416 Wellington Ave
- 1716 Arlene Dr
- 8121 Bromley Place
- 1313 Roseway Dr
- 7412 Hiner Ln
- 8507 Palm Ct
- 8103 Rumford Rd
- 1607 Elmhurst Dr
