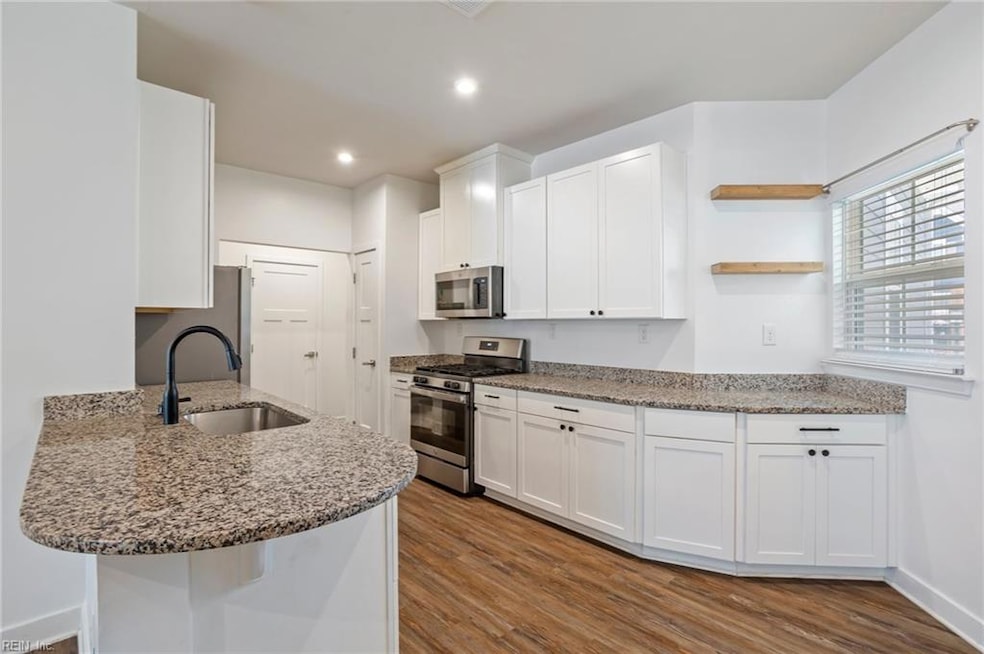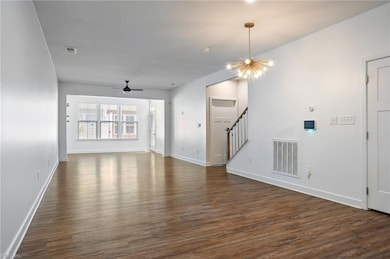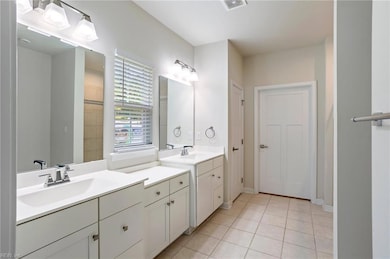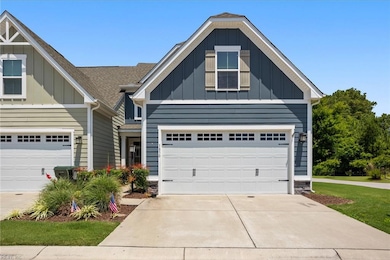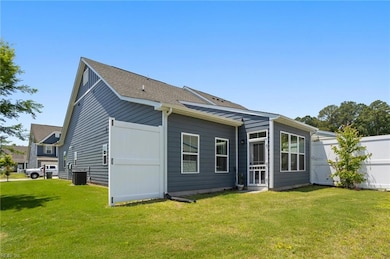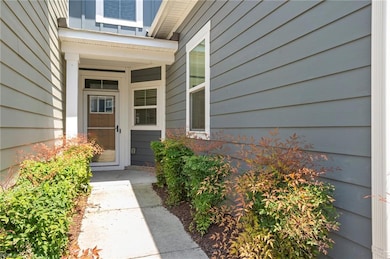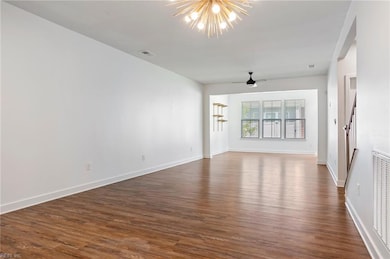1830 Whelp Way Chesapeake, VA 23323
Deep Creek NeighborhoodEstimated payment $2,809/month
Highlights
- Boat Dock
- Private Beach
- Clubhouse
- Grassfield Elementary School Rated A-
- Finished Room Over Garage
- Traditional Architecture
About This Home
Live easy in this beautifully updated 3-bedroom, 2.5-bath end-unit townhome in Chesapeake’s sought-after Grassfield district! With 1,975 sq ft of space, this home features brand new carpet, fresh paint, and a bright open layout great for everyday living or entertaining. The kitchen shines with white cabinetry, stainless steel appliances, and great flow into the living and dining areas. Enjoy resort-style community perks including a clubhouse, pool, and scenic dock. Conveniently located near top schools, restaurants, shopping, and major interstates, this move-in ready home checks
all the boxes. Schedule your showing today!
Townhouse Details
Home Type
- Townhome
Est. Annual Taxes
- $4,040
Year Built
- Built in 2020
Lot Details
- 1,742 Sq Ft Lot
- Private Beach
- End Unit
- Partially Fenced Property
- Privacy Fence
HOA Fees
- $180 Monthly HOA Fees
Home Design
- Traditional Architecture
- Slab Foundation
- Asphalt Shingled Roof
- Vinyl Siding
Interior Spaces
- 1,975 Sq Ft Home
- 2-Story Property
- Bar
- Ceiling Fan
- Utility Closet
- Home Security System
Kitchen
- Gas Range
- Microwave
- Dishwasher
- ENERGY STAR Qualified Appliances
- Disposal
Flooring
- Carpet
- Laminate
- Ceramic Tile
Bedrooms and Bathrooms
- 3 Bedrooms
- Main Floor Bedroom
- En-Suite Primary Bedroom
- Walk-In Closet
- Dual Vanity Sinks in Primary Bathroom
- Walk-in Shower
Laundry
- Laundry on main level
- Washer and Dryer Hookup
Parking
- 2 Car Attached Garage
- Finished Room Over Garage
- Garage Door Opener
- Driveway
- On-Street Parking
Accessible Home Design
- Offset Shower Controls
- Modified Kitchen Range
- Handicap Accessible
- Level Entry For Accessibility
Outdoor Features
- Porch
Schools
- Grassfield Elementary School
- Hugo A. Owens Middle School
- Grassfield High School
Utilities
- Forced Air Zoned Cooling and Heating System
- Programmable Thermostat
- Gas Water Heater
- Cable TV Available
Community Details
Overview
- Mystreet Community Management Association
- Bryans Cove Subdivision
Amenities
- Door to Door Trash Pickup
- Clubhouse
Recreation
- Boat Dock
- Community Playground
- Community Pool
Map
Home Values in the Area
Average Home Value in this Area
Tax History
| Year | Tax Paid | Tax Assessment Tax Assessment Total Assessment is a certain percentage of the fair market value that is determined by local assessors to be the total taxable value of land and additions on the property. | Land | Improvement |
|---|---|---|---|---|
| 2025 | $3,903 | $398,600 | $135,000 | $263,600 |
| 2024 | $3,903 | $386,400 | $125,000 | $261,400 |
| 2023 | $3,763 | $400,000 | $125,000 | $275,000 |
| 2022 | $3,809 | $377,100 | $120,000 | $257,100 |
| 2021 | $3,497 | $323,100 | $105,000 | $218,100 |
Property History
| Date | Event | Price | List to Sale | Price per Sq Ft |
|---|---|---|---|---|
| 11/04/2025 11/04/25 | For Sale | $435,000 | -- | $220 / Sq Ft |
Purchase History
| Date | Type | Sale Price | Title Company |
|---|---|---|---|
| Bargain Sale Deed | $410,000 | True North Title | |
| Warranty Deed | $343,000 | Stewart Title Guaranty Co |
Mortgage History
| Date | Status | Loan Amount | Loan Type |
|---|---|---|---|
| Open | $424,760 | VA | |
| Previous Owner | $350,889 | VA |
Source: Real Estate Information Network (REIN)
MLS Number: 10608820
APN: 0354003001760
- 932 Adventure Way
- 907 Adventure Way
- 918 Parley Place
- 1006 Port Side Way
- 1801 Yardarm Way
- 1809 Barkadeer Cove
- 1808 Aft Way
- 900 Gabion Way
- 1753 Fortune Terrace
- 1857 Shipyard Rd
- 949 Gabion Way
- 963 Gabion Way
- 1733 Defiance Dr
- 1729 Defiance Dr
- 1732 Defiance Dr
- 1616 Estuary Ct
- 1712 Barkadeer Cove
- 1010 Annabranch Trace
- 1317 Richwood Ave
- 309 Paperbark Trail
- 1839 Whelp Way
- 905 Hornswaggle Way
- 900 Gabion Way
- 1732 Defiance Dr
- 1900 Flintshire Dr
- 401 Harper Ct
- 2416 Broadnax Cir
- 908 Lake Village Dr
- 544 Deer Neck Dr
- 1336 Great Bridge Blvd
- 1001 Bowden Ave
- 212 Diamond Ave
- 1000 Pershing Ct
- 2817 Margaret Booker Dr
- 5260 Jones Ln
- 312 Tarneywood Dr
- 2464 Cedar Rd
- 1020 Thrive Place
- 610 Consolvo Place
- 2604 Townhouse Ln
