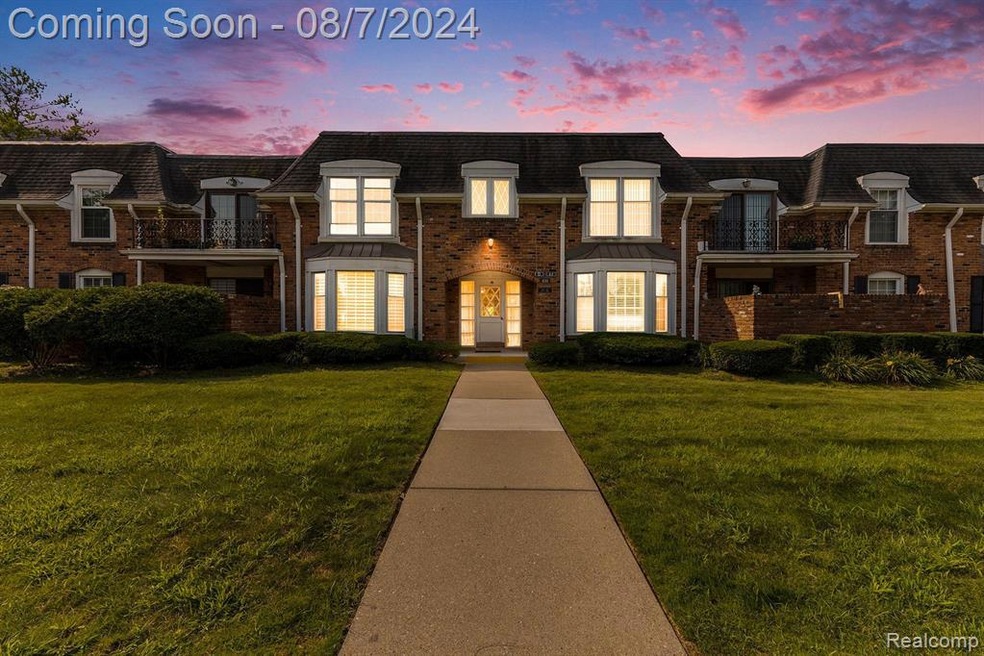
$129,000
- 2 Beds
- 2 Baths
- 979 Sq Ft
- 30200 Southfield Rd
- Unit 204
- Southfield, MI
This condo is in the center of everything. On the edge of Southfield and Beverly Hills. It has new stainless steel appliances, C/A, Coin-operated laundry in basement. Close to restaurants and freeways -- Presently tenant occupied.
Otis Sheard O Sheard Realty LLC
