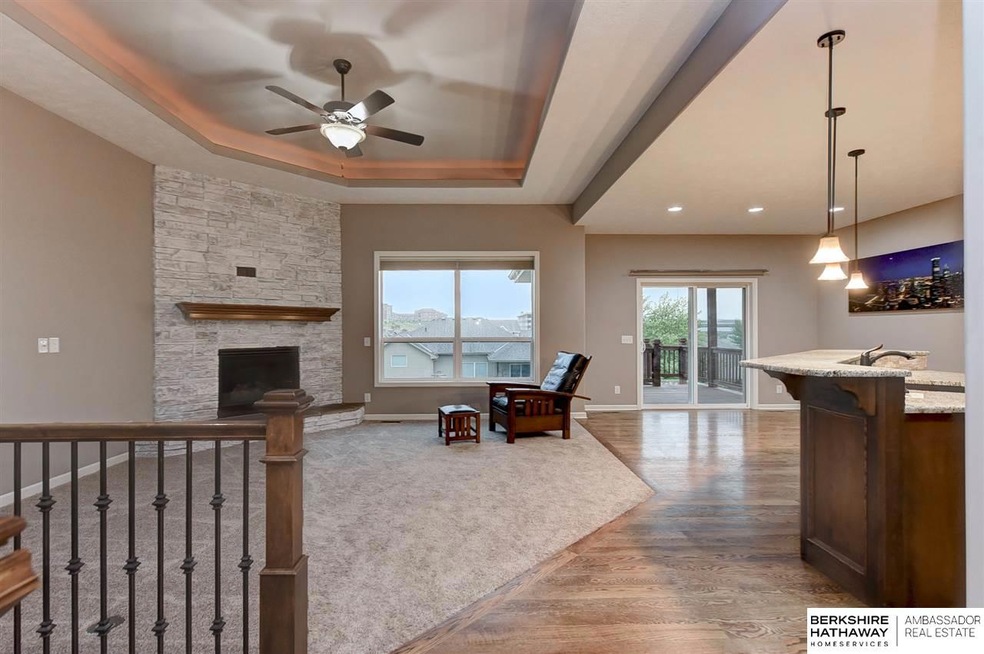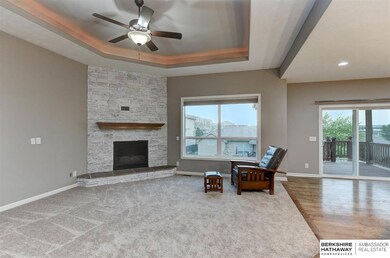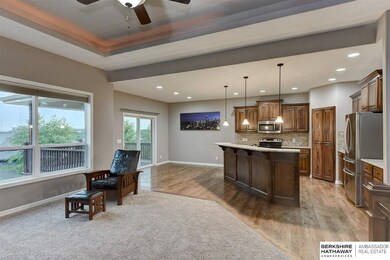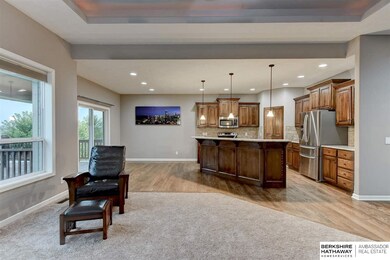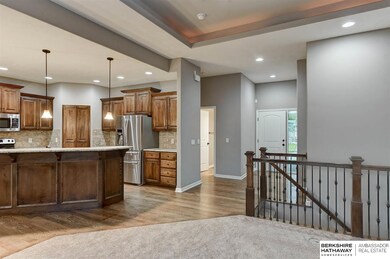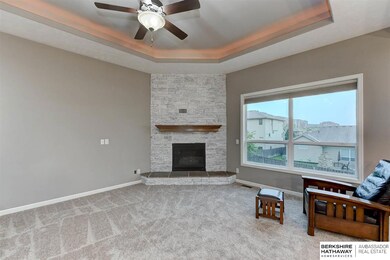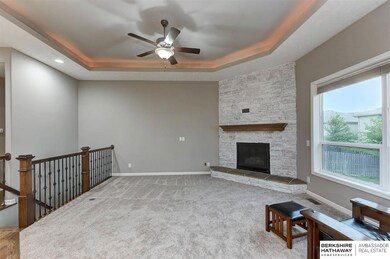
18302 Dewey Ave Elkhorn, NE 68022
Estimated Value: $450,843 - $494,000
Highlights
- Spa
- Living Room with Fireplace
- Cathedral Ceiling
- Spring Ridge Elementary School Rated A
- Ranch Style House
- Wood Flooring
About This Home
As of October 2019Walkout ranch w/ volume ceilings, open floor plan, & beautiful upgrades on a nice south facing lot in The Grove. Beautiful family room features corner fireplace w/ stone to ceiling & lighted tray vault. Impressive kitchen features large batwing island, pantry, granite countertops, tile backsplash, & stainless steel appliances. Spacious master suite featuring whirlpool, walk-in shower, & double walk-in closets. Convenient main floor laundry w/ drop zone area & walk-in storage closet. Finished walkout basement features 2nd living space w/ 2nd fireplace, 2 nicely sized bedrooms w/ jack and jill bath, & great storage space in basement. Great backyard space w/ fence, covered deck, & stone patio w/ firepit, water feature, & outdoor speakers. You won’t find another custom home like this for the money! AMA
Last Agent to Sell the Property
BHHS Ambassador Real Estate License #20060343 Listed on: 08/16/2019

Home Details
Home Type
- Single Family
Est. Annual Taxes
- $7,045
Year Built
- Built in 2012
Lot Details
- 7,841 Sq Ft Lot
- Lot Dimensions are 62 x 125
- Property is Fully Fenced
- Wood Fence
- Sprinkler System
HOA Fees
- $13 Monthly HOA Fees
Parking
- 3 Car Attached Garage
- Garage Door Opener
Home Design
- Ranch Style House
- Composition Roof
- Concrete Perimeter Foundation
- Stone
Interior Spaces
- Cathedral Ceiling
- Ceiling Fan
- Window Treatments
- Living Room with Fireplace
- 2 Fireplaces
- Dining Area
- Recreation Room with Fireplace
Kitchen
- Oven or Range
- Microwave
- Dishwasher
- Disposal
Flooring
- Wood
- Wall to Wall Carpet
Bedrooms and Bathrooms
- 4 Bedrooms
- Walk-In Closet
- Jack-and-Jill Bathroom
- Whirlpool Bathtub
- Spa Bath
Basement
- Walk-Out Basement
- Basement Windows
Outdoor Features
- Spa
- Balcony
- Covered Deck
- Patio
- Porch
Schools
- Spring Ridge Elementary School
- Elkhorn Ridge Middle School
- Elkhorn South High School
Utilities
- Forced Air Heating and Cooling System
- Heating System Uses Gas
- Cable TV Available
Community Details
- Association fees include common area maintenance
- Built by Timberline Homes
- The Grove Subdivision
Listing and Financial Details
- Assessor Parcel Number 1222121332
Ownership History
Purchase Details
Home Financials for this Owner
Home Financials are based on the most recent Mortgage that was taken out on this home.Purchase Details
Home Financials for this Owner
Home Financials are based on the most recent Mortgage that was taken out on this home.Purchase Details
Home Financials for this Owner
Home Financials are based on the most recent Mortgage that was taken out on this home.Purchase Details
Purchase Details
Similar Homes in the area
Home Values in the Area
Average Home Value in this Area
Purchase History
| Date | Buyer | Sale Price | Title Company |
|---|---|---|---|
| Mason Richard M | $330,000 | Midwest Title Inc | |
| Bodenner Michael J | $296,000 | None Available | |
| Timberline Homes Inc | $34,000 | Ambassador Title Services | |
| Bdkrt Llc | $6,000,000 | -- | |
| First National Bank Of Omaha | $2,838,000 | -- |
Mortgage History
| Date | Status | Borrower | Loan Amount |
|---|---|---|---|
| Open | Mason Richard M | $66,000 | |
| Open | Mason Richard M | $264,000 | |
| Previous Owner | Bodenner Michael J | $33,000 | |
| Previous Owner | Bodenner Michael J | $181,200 | |
| Previous Owner | Timberline Homes Inc | $2,500,000 |
Property History
| Date | Event | Price | Change | Sq Ft Price |
|---|---|---|---|---|
| 10/04/2019 10/04/19 | Sold | $330,000 | 0.0% | $124 / Sq Ft |
| 08/28/2019 08/28/19 | Off Market | $330,000 | -- | -- |
| 08/27/2019 08/27/19 | Pending | -- | -- | -- |
| 08/16/2019 08/16/19 | For Sale | $339,900 | +14.8% | $127 / Sq Ft |
| 04/12/2013 04/12/13 | Sold | $296,000 | -0.3% | $111 / Sq Ft |
| 03/13/2013 03/13/13 | Pending | -- | -- | -- |
| 08/31/2012 08/31/12 | For Sale | $296,950 | -- | $111 / Sq Ft |
Tax History Compared to Growth
Tax History
| Year | Tax Paid | Tax Assessment Tax Assessment Total Assessment is a certain percentage of the fair market value that is determined by local assessors to be the total taxable value of land and additions on the property. | Land | Improvement |
|---|---|---|---|---|
| 2023 | $8,280 | $382,600 | $45,800 | $336,800 |
| 2022 | $7,685 | $311,500 | $45,800 | $265,700 |
| 2021 | $7,786 | $311,500 | $45,800 | $265,700 |
| 2020 | $7,868 | $311,500 | $45,800 | $265,700 |
| 2019 | $6,945 | $272,000 | $45,800 | $226,200 |
| 2018 | $7,045 | $272,000 | $45,800 | $226,200 |
| 2017 | $8,042 | $252,400 | $45,800 | $206,600 |
| 2016 | $8,042 | $304,000 | $36,300 | $267,700 |
| 2015 | $8,377 | $304,000 | $36,300 | $267,700 |
| 2014 | $8,377 | $304,000 | $36,300 | $267,700 |
Agents Affiliated with this Home
-
April Williams

Seller's Agent in 2019
April Williams
BHHS Ambassador Real Estate
(402) 301-3012
42 in this area
204 Total Sales
-
Kimberly Askvig

Buyer's Agent in 2019
Kimberly Askvig
Flatwater Realty
(402) 689-9244
1 in this area
51 Total Sales
-
Todd & Brenda Young

Seller's Agent in 2013
Todd & Brenda Young
NP Dodge Real Estate Sales, Inc.
(402) 657-5667
14 in this area
34 Total Sales
Map
Source: Great Plains Regional MLS
MLS Number: 21918723
APN: 2212-1332-12
- 18251 Farnam St
- 18401 Harney St
- 586 S 183rd Ave
- 18425 Harney St
- 215 S 181st St Unit 502
- 215 S 181st St Unit 504
- 215 S 181st St Unit 503
- 215 S 181st St Unit 505
- 802 S 182nd St
- 18063 Jones St
- 948 S 183rd St
- 556 S 188th Ave
- 926 S 185th St
- 18305 Mason St
- 18421 Mason St
- 18603 Mayberry St
- 18612 Mason St
- 18702 Mason St
- 919 S 188th Ct
- 18057 Mayberry St
- 18302 Dewey Ave
- 18232 Dewey Ave
- 18308 Dewey Ave
- 18226 Dewey Ave
- 18245 Harney St
- 18314 Dewey Ave
- 18239 Harney St
- 18303 Harney St
- 18301 Dewey Ave
- 18233 Harney St
- 18309 Harney St
- 18220 Dewey Ave
- 18307 Dewey Ave
- 18231 Dewey Ave
- 18320 Dewey Ave
- 18313 Dewey Ave
- 18227 Harney St
- 18315 Harney St
- 18214 Dewey Ave
- 18319 Dewey Ave
