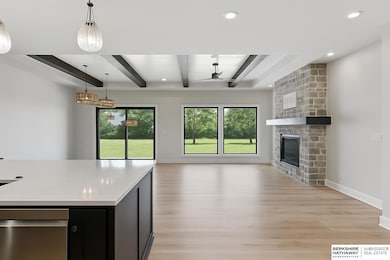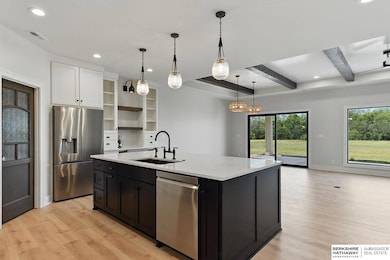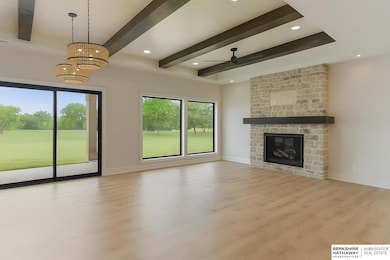18304 Acorn Dr Gretna, NE 68028
Estimated payment $4,409/month
Highlights
- Under Construction
- Ranch Style House
- Corner Lot
- Gretna Middle School Rated A-
- 1 Fireplace
- High Ceiling
About This Home
Custom ranch home by Art of a Craftsman winner of the 2025 Street of Dreams! At the southwest corner of 180th and Highway 370 in Gretna, this sprawling ranch unfolds over 2,100 sq ft on the main floor. Wide corridors lead to a rear wall of windows and a stone fireplace. Large kitchen island, stone countertops throughout, undercabinet lighting, Andersen windows. 5 bed total, 3 on main. Construction is underway, and you choose your finishes including custom cabinets/hardware and fixtures. Every baseline feature embodies crafted luxury. Next to Vala's Pumpkin Patch and minutes from I-80, this location combines rural calmness with swift Omaha access. Schedule a site visit to review plans and begin your design journey! (Home is currently under construction and pictures are similar but not exact).
Home Details
Home Type
- Single Family
Est. Annual Taxes
- $629
Year Built
- Built in 2025 | Under Construction
Lot Details
- 0.37 Acre Lot
- Lot Dimensions are 66 x 17.7 x 49.5 x 60 x 68.8 x 63.1 x 135 x 43.1
- Corner Lot
- Paved or Partially Paved Lot
- Level Lot
Parking
- 3 Car Attached Garage
- Garage Door Opener
Home Design
- Ranch Style House
- Composition Roof
- Concrete Perimeter Foundation
Interior Spaces
- Wet Bar
- High Ceiling
- Ceiling Fan
- 1 Fireplace
- Two Story Entrance Foyer
- Finished Basement
- Sump Pump
Kitchen
- Oven or Range
- Microwave
- Dishwasher
- Disposal
Flooring
- Carpet
- Ceramic Tile
- Luxury Vinyl Tile
- Vinyl
Bedrooms and Bathrooms
- 5 Bedrooms
- Jack-and-Jill Bathroom
Schools
- Whitetail Creek Elementary School
- Gretna Middle School
- Gretna High School
Utilities
- Humidifier
- Forced Air Heating and Cooling System
- Heating System Uses Natural Gas
- Cable TV Available
Additional Features
- Covered Patio or Porch
- City Lot
Community Details
- No Home Owners Association
- Built by Art of a Craftsman
- Magnolia Subdivision
Listing and Financial Details
- Assessor Parcel Number 011615987
Map
Home Values in the Area
Average Home Value in this Area
Tax History
| Year | Tax Paid | Tax Assessment Tax Assessment Total Assessment is a certain percentage of the fair market value that is determined by local assessors to be the total taxable value of land and additions on the property. | Land | Improvement |
|---|---|---|---|---|
| 2025 | $627 | $52,250 | $52,250 | -- |
| 2024 | $532 | $25,911 | $25,911 | -- |
| 2023 | -- | $19,410 | $19,410 | -- |
Property History
| Date | Event | Price | List to Sale | Price per Sq Ft |
|---|---|---|---|---|
| 10/06/2025 10/06/25 | For Sale | $825,000 | -- | $226 / Sq Ft |
Purchase History
| Date | Type | Sale Price | Title Company |
|---|---|---|---|
| Warranty Deed | $95,000 | Ambassador Title Services |
Mortgage History
| Date | Status | Loan Amount | Loan Type |
|---|---|---|---|
| Open | $1,280,000 | Construction |
Source: Great Plains Regional MLS
MLS Number: 22528835
APN: 011615987
- 18314 Schirra St
- 18322 Schirra St
- 18213 Sycamore Dr
- Lot 120 Magnoli
- Harrisburg Plan at Magnolia
- Albany Plan at Magnolia
- Montgomery 1734 Plan at Magnolia
- Pierre 1889 Plan at Magnolia
- Montgomery 1922 Plan at Magnolia
- Madison Plan at Magnolia
- Lansing Plan at Magnolia
- Pierre 1934 Plan at Magnolia
- Montgomery 1892 Plan at Magnolia
- Lincoln Plan at Magnolia
- Jackson Plan at Magnolia
- 11366 S 184th St
- 18212 Sycamore Dr
- 11304 S 182 Cir
- 18107 Sycamore Dr
- 18104 Cooper St
- 18683 Oakmont Dr
- 17801 Cypress Dr
- 10919 S 197th St
- 16751 Morgan Ave
- 20222 Glenmore Dr
- 10816 S 204th Avenue Cir
- 213 Highland Dr
- 18217 Cary St
- 127 Wesgaye St
- 7822 S 184th Ave
- 21702 Hampton Dr
- 16125 Greenleaf St
- 19224 Olive Plaza
- 6720 S 191st St
- 6601 S 194th Terrace Plaza
- 19156 Drexel Cir
- 6710 S 165th Ave
- 14814 Giles Rd
- 6711 S 206th Plaza
- 9004 David Cir







