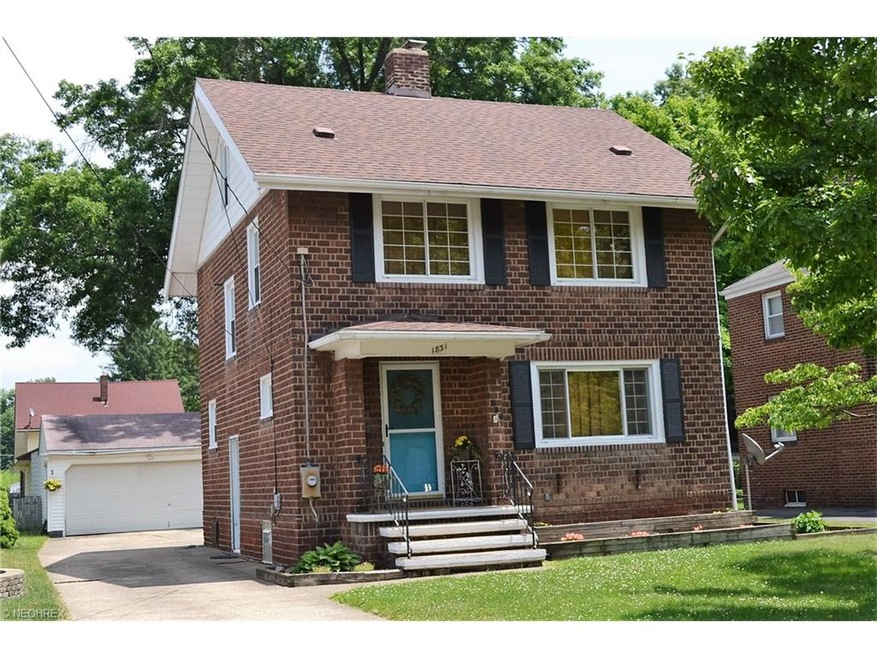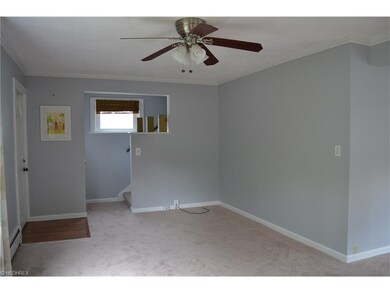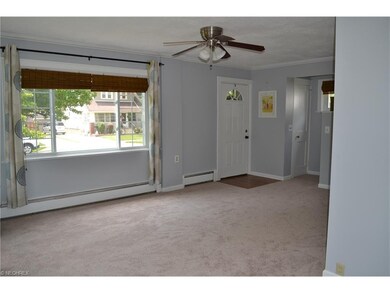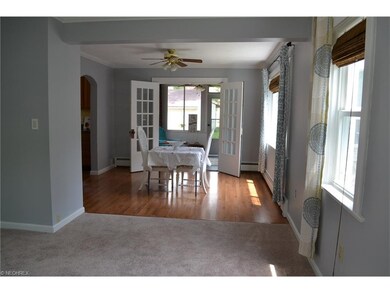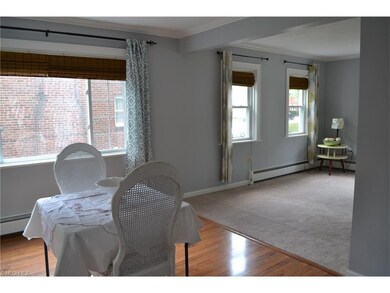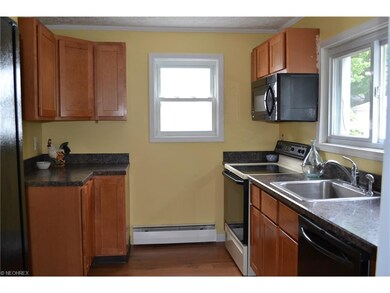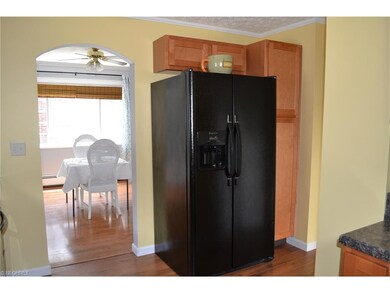
1831 8th St Cuyahoga Falls, OH 44221
Broad Boulevard NeighborhoodHighlights
- Colonial Architecture
- 2 Car Detached Garage
- Heating System Uses Steam
- Wooded Lot
- Enclosed patio or porch
About This Home
As of July 2021Beautiful Brick 4 bedroom, 2 ½ bath 3 story colonial has updates galore! This home has 1498 sf of living space that does not include the spacious glassed 3 season sunroom. Abundant windows let the natural light shine through this home! Enter the home from the front porch greets you as you step onto newer flooring at the entry and newer carpet in the living room. The living room opens to a spacious dining room and kitchen with newer abundant cabinetry, spacious pantry, lighting and appliances. The dining room opens with French doors to the 3 season glassed sunroom to extend you living space overlooking the fenced in yard. Upstairs you will find 3 spacious bedrooms and a full bath, built in linen closet and drawers. On the third floor you will find a spacious bedroom with a built in desk, drawers, bed and a half bath among the trees. The lower level offers great space along with a ¾ bath. 2 car detached garage with large fenced yard. Updates: Roof tear off 2009, Windows 2000, H2O 2013/14, Professional Painting and Carpet Throughout 2016, Ceiling Fans in Bedrooms, Shutters, Boiler Circulation Pump and Pressure Relief Valve Replaced, Screens have been repaired or replaced, HEPA Asbestos removal in basement and flooring. Fresh, Neutral and Ready for a New Homeowner!
Last Agent to Sell the Property
Barbara Hampl
Deleted Agent License #2001004194 Listed on: 06/20/2016
Home Details
Home Type
- Single Family
Est. Annual Taxes
- $2,662
Year Built
- Built in 1930
Lot Details
- 7,501 Sq Ft Lot
- Lot Dimensions are 50x150
- Chain Link Fence
- Wooded Lot
Home Design
- Colonial Architecture
- Brick Exterior Construction
- Asphalt Roof
Interior Spaces
- 1,498 Sq Ft Home
- 2-Story Property
- Unfinished Basement
- Basement Fills Entire Space Under The House
Kitchen
- Range
- Dishwasher
Bedrooms and Bathrooms
- 4 Bedrooms
Parking
- 2 Car Detached Garage
- Garage Door Opener
Outdoor Features
- Enclosed patio or porch
Utilities
- Window Unit Cooling System
- Heating System Uses Steam
- Heating System Uses Gas
Community Details
- Duncan Park Community
Listing and Financial Details
- Assessor Parcel Number 0207394
Ownership History
Purchase Details
Home Financials for this Owner
Home Financials are based on the most recent Mortgage that was taken out on this home.Purchase Details
Home Financials for this Owner
Home Financials are based on the most recent Mortgage that was taken out on this home.Purchase Details
Home Financials for this Owner
Home Financials are based on the most recent Mortgage that was taken out on this home.Purchase Details
Home Financials for this Owner
Home Financials are based on the most recent Mortgage that was taken out on this home.Similar Homes in the area
Home Values in the Area
Average Home Value in this Area
Purchase History
| Date | Type | Sale Price | Title Company |
|---|---|---|---|
| Warranty Deed | $165,000 | Chicago Title Insurance Co | |
| Deed | -- | -- | |
| Warranty Deed | $128,900 | None Available | |
| Warranty Deed | $123,500 | -- |
Mortgage History
| Date | Status | Loan Amount | Loan Type |
|---|---|---|---|
| Previous Owner | $132,905 | No Value Available | |
| Previous Owner | -- | No Value Available | |
| Previous Owner | $127,839 | FHA | |
| Previous Owner | $110,013 | FHA | |
| Previous Owner | $110,941 | FHA |
Property History
| Date | Event | Price | Change | Sq Ft Price |
|---|---|---|---|---|
| 07/09/2021 07/09/21 | Sold | $165,000 | -2.9% | $110 / Sq Ft |
| 06/26/2021 06/26/21 | Pending | -- | -- | -- |
| 06/16/2021 06/16/21 | For Sale | $170,000 | +21.5% | $113 / Sq Ft |
| 10/28/2016 10/28/16 | Sold | $139,900 | -6.7% | $93 / Sq Ft |
| 10/03/2016 10/03/16 | Pending | -- | -- | -- |
| 06/20/2016 06/20/16 | For Sale | $150,000 | -- | $100 / Sq Ft |
Tax History Compared to Growth
Tax History
| Year | Tax Paid | Tax Assessment Tax Assessment Total Assessment is a certain percentage of the fair market value that is determined by local assessors to be the total taxable value of land and additions on the property. | Land | Improvement |
|---|---|---|---|---|
| 2025 | $3,665 | $64,652 | $11,760 | $52,892 |
| 2024 | $3,490 | $64,652 | $11,760 | $52,892 |
| 2023 | $3,665 | $64,652 | $11,760 | $52,892 |
| 2022 | $3,450 | $51,045 | $9,188 | $41,857 |
| 2021 | $3,391 | $51,031 | $9,188 | $41,843 |
| 2020 | $3,336 | $51,030 | $9,190 | $41,840 |
| 2019 | $3,436 | $47,860 | $9,010 | $38,850 |
| 2018 | $2,918 | $47,860 | $9,010 | $38,850 |
| 2017 | $2,662 | $47,860 | $9,010 | $38,850 |
| 2016 | $2,840 | $43,040 | $9,010 | $34,030 |
| 2015 | $2,662 | $43,040 | $9,010 | $34,030 |
| 2014 | $2,664 | $43,040 | $9,010 | $34,030 |
| 2013 | $2,499 | $40,730 | $9,010 | $31,720 |
Agents Affiliated with this Home
-
Cyndi Kane

Seller's Agent in 2021
Cyndi Kane
RE/MAX Crossroads
(330) 606-6041
7 in this area
200 Total Sales
-
Andy Bourn

Buyer's Agent in 2021
Andy Bourn
BHHS Northwood
(330) 319-0742
4 in this area
109 Total Sales
-
Jacki Jackson

Buyer Co-Listing Agent in 2021
Jacki Jackson
BHHS Northwood
(330) 433-3114
2 in this area
45 Total Sales
-
B
Seller's Agent in 2016
Barbara Hampl
Deleted Agent
Map
Source: MLS Now
MLS Number: 3819599
APN: 02-07394
- 737 Falls Ave Unit 739
- 1937 11th St
- 907 Broad Blvd
- 1936 5th St
- 1230 Falls Ave
- 2116 7th St
- 613 Grant Ave
- 2127 11th St
- 1320 Broad Blvd
- 944 Grant Ave
- 2032 3rd St
- 1651 14th St
- 1629 2nd St
- 1734 Front St Unit 37
- 1734 Front St Unit 36
- 1734 Front St Unit 35
- 1734 Front St Unit 34
- 1727 17th St
- 2243 15th St
- 2367 11th St
