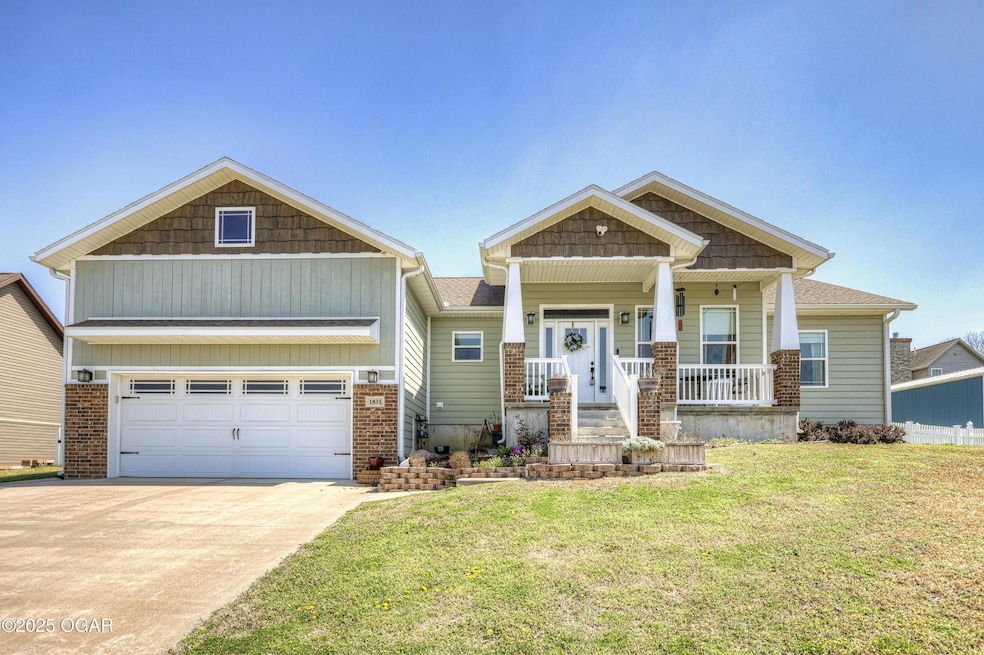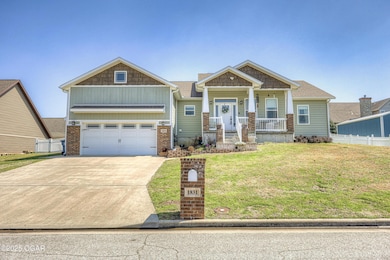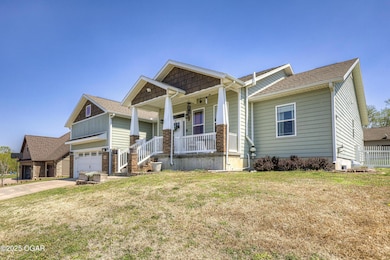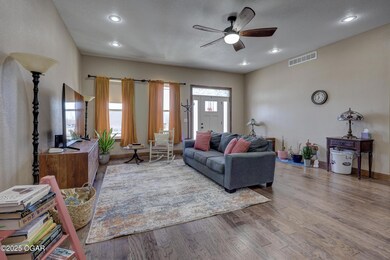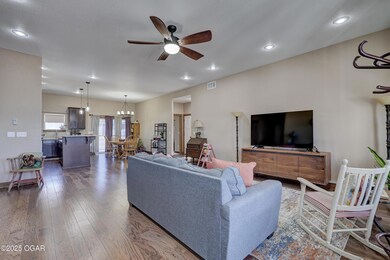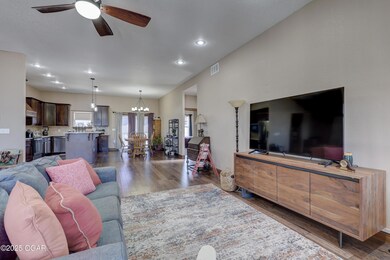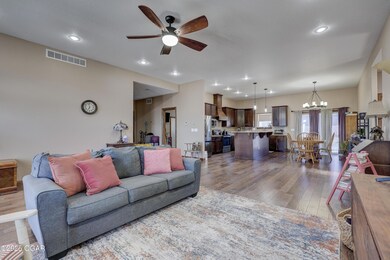1831 Cattails Dr Joplin, MO 64801
Highlights
- Traditional Architecture
- Main Floor Primary Bedroom
- Walk-In Closet
- Wood Flooring
- Front Porch
- Living Room
About This Home
Beautiful custom built home situated on a large lot in the highly sought-after Cattails Estates subdivision. Three spacious bedrooms, three full bathrooms, full basement, and a two car garage, providing ample space and comfort. This home combines modern elegance with cozy charm. Convenient access to the highway, restaurants, and retail. House is available to rent and for sale as well.
The tenant is responsible for all utilities. We do not allow smoking. Background and credit checks are required on all potential tenants over the age of 18. The deposit is determined on credit results, employment history, and rental history. The income requirement is 3x's rent.
Listing Agent
Fenimore Homes, Landon Fenimore
KELLER WILLIAMS REALTY ELEVATE License #2011032566 Listed on: 07/20/2025

Home Details
Home Type
- Single Family
Est. Annual Taxes
- $2,320
Year Built
- 2017
Parking
- 2 Car Garage
Home Design
- Traditional Architecture
Interior Spaces
- Living Room
- Dining Room
- Utility Room
- Unfinished Basement
- Basement Fills Entire Space Under The House
Kitchen
- Electric Range
- Built-In Microwave
- Disposal
Flooring
- Wood
- Carpet
- Ceramic Tile
Bedrooms and Bathrooms
- 3 Bedrooms
- Primary Bedroom on Main
- Walk-In Closet
- 3 Full Bathrooms
Additional Features
- Front Porch
- Central Heating and Cooling System
Community Details
- Cattails Estates Subdivision
Map
Source: Ozark Gateway Association of REALTORS®
MLS Number: 253944
APN: 15-9.0-32-00-000-036.005
- 1912 N Duquesne Rd
- 1531 Tyson Dr
- 3831 Castle Rock Dr
- 4030 E Zora St
- 5385-5387 E Zora St
- 3623 Ridge Dr
- 3701 College View Dr
- 3517 Hackberry Ln
- 2608 Adam Rd
- 3502 Hackberry Ln
- 3425 E Ten Pin Ln
- Tbd E Newman Rd
- Xxxx Newman Rd
- 3331 Willow Ln
- 2105 S Hall St
- 615 N van Hoorebeke Rd
- 1601 N Rangeline Rd
- 2502-2510 N Rangeline Rd
- 2820 Waters Edge Blvd
- 1310 N Rangeline Rd
- 3902 College View Dr
- 1802 S Oronogo St
- 1613 S Oronogo St
- 429 S Northpark Ln
- 3900 E 7th St
- 101 Saint Claire Ct
- 1607 Ellis St
- 1028 Woodland Ave
- 1604 S Ellis St
- 813 Horseshoe Dr
- 519 Alex Jordan Dr
- 515 S Ball St
- 1420 S College St
- 1226 W 9th St
- 331 Alex Jordan Dr
- 1604 Central St
- 311 S Main St
- 1715 Rex Ave
- 2230 E 8th St
- 1817 Rex Ave
