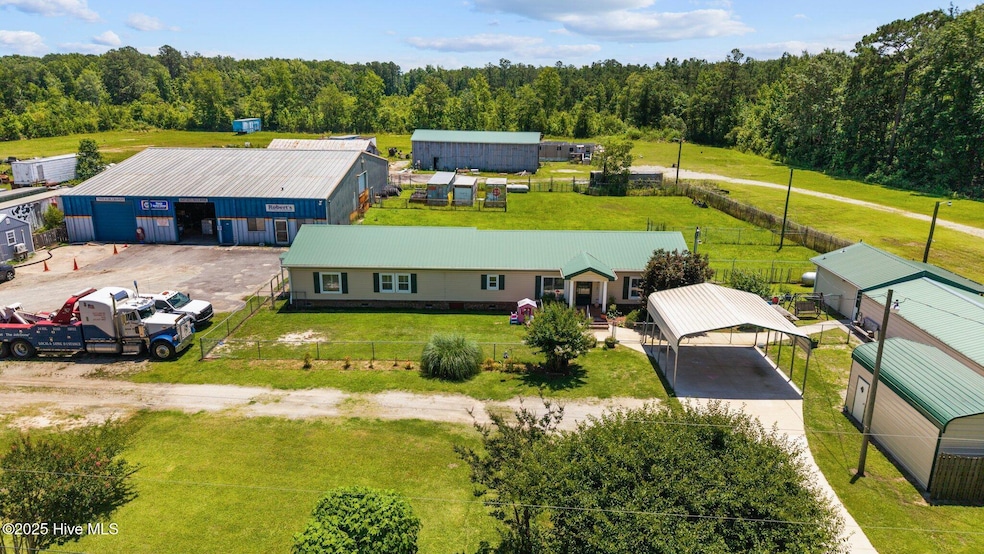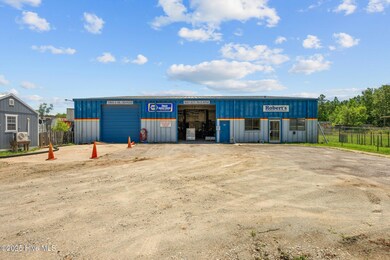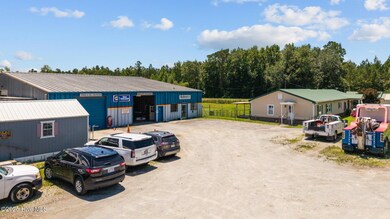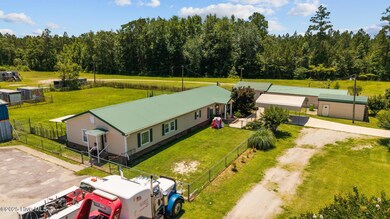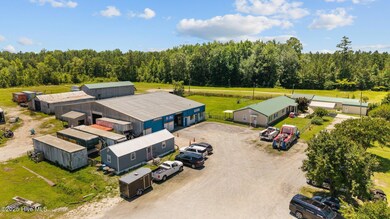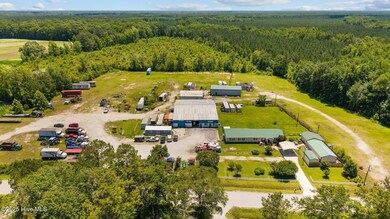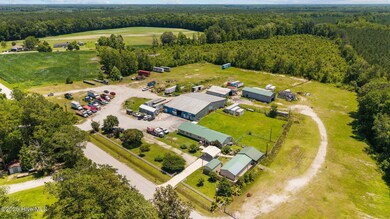1831 Clarks Rd New Bern, NC 28562
Estimated payment $5,090/month
Highlights
- Second Garage
- Vaulted Ceiling
- Separate Outdoor Workshop
- 7.55 Acre Lot
- No HOA
- Porch
About This Home
Rare opportunity to own 7.55 acres zoned for both commercial and residential! Fabulous location outside of city limits, 2.5 miles from industrial park and 10 minute commute to the heart of New Bern! Owner is selling 4 lots together for a total of 7.55 acres! Along with 2200+ sq ft home, 8500+ sq ft shop, 1301 sq ft 2nd workshop, 1641sq ft metal storage building and 20' by 12' storage shed! The owner is also selling personal property from their towing business- great for a business owner to get started today on running their own business! As you arrive, you'll be blown away by the opportunity! Starting with the house which has been beautifully landscaped and maintained- offering 3 bedrooms 2 full bathrooms, spacious great room, kitchen with eat- at - island, versatile utility room, and additional sitting room. With front and back yard fenced in, carport and nearby storage shed. The second workshop (1301 sq feet) is heated and cooled with a kitchen and bathroom! Would be a great additional office space, or family room for gatherings! The 8541 sq ft shop features a gravel parking lot, 4 heated and cooled offices and two bathrooms. The expansive warehouse complete with electricity, large garage rolling doors, multiple entrances, vaulted ceilings, upstairs additional storage (990 sq ft). This space has so many opportunities to make it your own and can be used for commercial or personal use! There is another large warehouse building(1641 sq ft) that adds to the multi use property! The land has also been rented to several businesses in the area in the past- additional potential revenue for YOU!
Home Details
Home Type
- Single Family
Est. Annual Taxes
- $980
Year Built
- Built in 1980
Lot Details
- 7.55 Acre Lot
- Interior Lot
- Property is zoned Mixed
Home Design
- Wood Frame Construction
- Metal Roof
- Metal Siding
- Vinyl Siding
- Stick Built Home
Interior Spaces
- 2,231 Sq Ft Home
- 1-Story Property
- Vaulted Ceiling
- Ceiling Fan
- Blinds
- Combination Dining and Living Room
- Crawl Space
- Dishwasher
- Washer and Dryer Hookup
Flooring
- Concrete
- Luxury Vinyl Plank Tile
Bedrooms and Bathrooms
- 3 Bedrooms
- 2 Full Bathrooms
Parking
- Garage
- Second Garage
- Gravel Driveway
- Dirt Driveway
- Unpaved Parking
- Additional Parking
- Parking Lot
- Off-Street Parking
Eco-Friendly Details
- Energy-Efficient HVAC
Outdoor Features
- Separate Outdoor Workshop
- Porch
Schools
- James W. Smith Elementary School
- West Craven Middle School
- West Craven High School
Utilities
- Heat Pump System
- Electric Water Heater
Community Details
- No Home Owners Association
Listing and Financial Details
- Assessor Parcel Number 8-213 -022
Map
Home Values in the Area
Average Home Value in this Area
Tax History
| Year | Tax Paid | Tax Assessment Tax Assessment Total Assessment is a certain percentage of the fair market value that is determined by local assessors to be the total taxable value of land and additions on the property. | Land | Improvement |
|---|---|---|---|---|
| 2025 | $980 | $193,220 | $41,110 | $152,110 |
| 2024 | $980 | $193,220 | $41,110 | $152,110 |
| 2023 | $968 | $193,220 | $41,110 | $152,110 |
| 2022 | $863 | $134,990 | $41,110 | $93,880 |
| 2021 | $870 | $134,990 | $41,110 | $93,880 |
| 2020 | $856 | $134,990 | $41,110 | $93,880 |
| 2019 | $856 | $134,990 | $41,110 | $93,880 |
| 2018 | $818 | $134,990 | $41,110 | $93,880 |
| 2017 | $826 | $134,990 | $41,110 | $93,880 |
| 2016 | $826 | $148,840 | $41,110 | $107,730 |
| 2015 | $790 | $148,840 | $41,110 | $107,730 |
| 2014 | $790 | $148,840 | $41,110 | $107,730 |
Property History
| Date | Event | Price | List to Sale | Price per Sq Ft |
|---|---|---|---|---|
| 10/23/2025 10/23/25 | Price Changed | $950,000 | -5.0% | $426 / Sq Ft |
| 06/20/2025 06/20/25 | For Sale | $1,000,000 | -- | $448 / Sq Ft |
Source: Hive MLS
MLS Number: 100514841
APN: 8-213-022
- 1246 Clarks Rd
- 145 Hillard Rd
- 17 Acres On Hillard
- 205 Culpeper Rd
- 311 Forest Oaks Dr
- 106 Hyde Ct
- 403 Old Pollocksville Rd
- 185 Canebrake Dr
- 110 Joan Ct
- 101 Walton Dr
- 11 Mulberry Ln Unit A
- 109 Walton Dr
- 318 Bungalow Dr
- 102 Mansfield Ct
- 106 Mansfield Ct
- 414 Elsmore Dr
- 112 Mansfield Ct
- 313 Elsmore Dr
- 443 Gatewood Dr
- 311 Lakemere Dr
- 1000 Comet Dr
- 4115 M l King jr Blvd
- 1010 Kellie Ct
- 4016 Copperfield Dr
- 259 Shoreline Dr
- 3800 Weatherstone Park Rd
- 1611 Racetrack Rd
- 1629 Racetrack Rd
- 30 Autumn Place Unit 29
- 74 Morning Star Dr
- 76 Morningstar Dr
- 92 Morning Star Dr
- 122 Morning Star Dr
- 1728 Race Track Rd
- 1425 Red Robin Ln
- 3301 Brunswick Ave
- 4708 Trent Woods Dr
- 400 Louisia Mae Way
- 402 Louisia Mae Way
- 1106 Karen Dr Unit G
