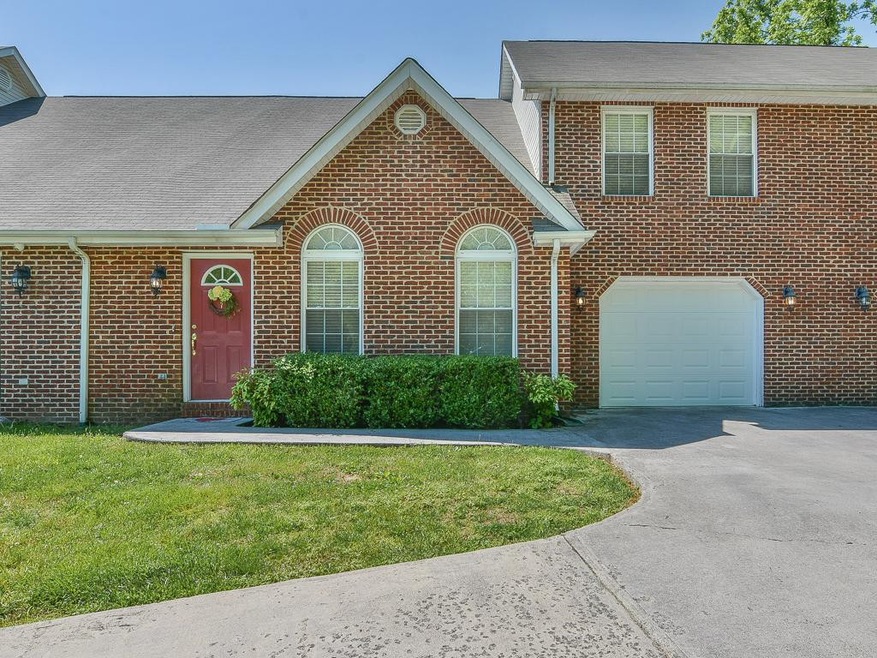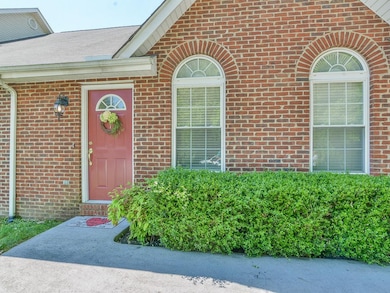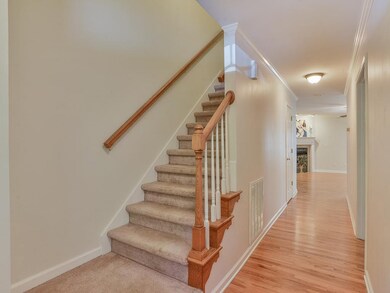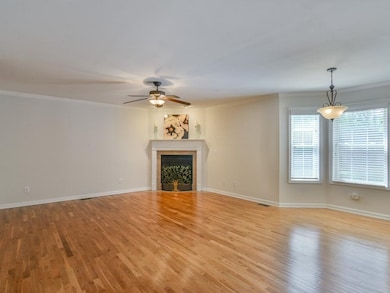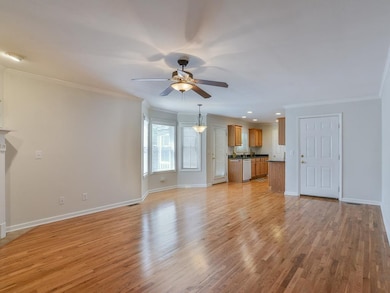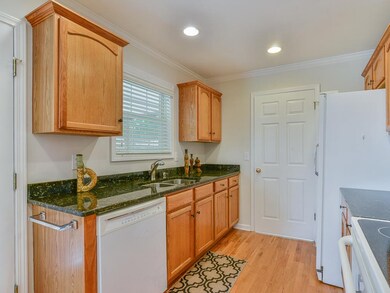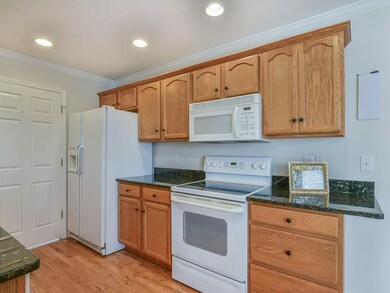
1831 E Oakland Ave Unit 7 Johnson City, TN 37601
Highlights
- Wood Flooring
- Granite Countertops
- 1 Car Attached Garage
- Fairmont Elementary School Rated A
- Screened Porch
- Landscaped
About This Home
As of April 2025Very spacious condo in Ashley Oaks across from the "pond" on East Oakland. Beautiful hardwood floors, updated kitchen with new granite and cabinet hardware. A great room with a gas log fireplace. Master suite on the main level with over sized shower and new granite vanity top. Upstairs are three very large bedrooms and two additional baths. Full garage and BONUS... a screened in porch and a privacy fenced back yard! This place is beautiful! Better than new, all you have to do is Love it!
Last Agent to Sell the Property
CENTURY 21 LEGACY License #294930 Listed on: 05/08/2019

Co-Listed By
HEATHER MEREDITH
CENTURY 21 LEGACY License #334116
Last Buyer's Agent
BRITTANY REED
CENTURY 21 LEGACY License #330034
Property Details
Home Type
- Condominium
Est. Annual Taxes
- $1,398
Year Built
- Built in 2005
Lot Details
- Fenced Front Yard
- Landscaped
- Property is in good condition
Parking
- 1 Car Attached Garage
- Garage Door Opener
Home Design
- Brick Exterior Construction
Interior Spaces
- 2,015 Sq Ft Home
- 2-Story Property
- Ceiling Fan
- Gas Log Fireplace
- Great Room with Fireplace
- Screened Porch
- Crawl Space
Kitchen
- Range
- Microwave
- Dishwasher
- Granite Countertops
Flooring
- Wood
- Carpet
- Ceramic Tile
Bedrooms and Bathrooms
- 4 Bedrooms
- 3 Full Bathrooms
Laundry
- Dryer
- Washer
Schools
- Fairmont Elementary School
- Indian Trail Middle School
- Science Hill High School
Utilities
- Central Heating and Cooling System
- Heat Pump System
- Cable TV Available
Community Details
- Property has a Home Owners Association
Listing and Financial Details
- Assessor Parcel Number 038F C 010.09
Ownership History
Purchase Details
Home Financials for this Owner
Home Financials are based on the most recent Mortgage that was taken out on this home.Similar Home in Johnson City, TN
Home Values in the Area
Average Home Value in this Area
Purchase History
| Date | Type | Sale Price | Title Company |
|---|---|---|---|
| Warranty Deed | $330,000 | Mountain States Title | |
| Warranty Deed | $330,000 | Mountain States Title |
Mortgage History
| Date | Status | Loan Amount | Loan Type |
|---|---|---|---|
| Open | $304,000 | Seller Take Back | |
| Closed | $304,000 | Seller Take Back |
Property History
| Date | Event | Price | Change | Sq Ft Price |
|---|---|---|---|---|
| 04/04/2025 04/04/25 | Sold | $330,000 | -2.1% | $164 / Sq Ft |
| 03/21/2025 03/21/25 | Pending | -- | -- | -- |
| 03/09/2025 03/09/25 | Price Changed | $337,000 | -1.6% | $167 / Sq Ft |
| 01/20/2025 01/20/25 | Price Changed | $342,500 | -1.4% | $170 / Sq Ft |
| 01/10/2025 01/10/25 | For Sale | $347,500 | 0.0% | $173 / Sq Ft |
| 12/30/2024 12/30/24 | Pending | -- | -- | -- |
| 11/30/2024 11/30/24 | For Sale | $347,500 | +19.9% | $173 / Sq Ft |
| 06/28/2022 06/28/22 | Sold | $289,900 | 0.0% | $144 / Sq Ft |
| 06/28/2022 06/28/22 | Off Market | $289,900 | -- | -- |
| 05/22/2022 05/22/22 | Pending | -- | -- | -- |
| 05/19/2022 05/19/22 | For Sale | $259,900 | +36.8% | $129 / Sq Ft |
| 07/10/2019 07/10/19 | Sold | $190,000 | -5.0% | $94 / Sq Ft |
| 05/27/2019 05/27/19 | Pending | -- | -- | -- |
| 05/07/2019 05/07/19 | For Sale | $199,900 | -- | $99 / Sq Ft |
Tax History Compared to Growth
Tax History
| Year | Tax Paid | Tax Assessment Tax Assessment Total Assessment is a certain percentage of the fair market value that is determined by local assessors to be the total taxable value of land and additions on the property. | Land | Improvement |
|---|---|---|---|---|
| 2024 | $1,398 | $81,725 | $5,000 | $76,725 |
| 2022 | $1,736 | $44,725 | $4,500 | $40,225 |
Agents Affiliated with this Home
-
Kym Ward
K
Seller's Agent in 2025
Kym Ward
KW Johnson City
(423) 429-3490
106 Total Sales
-
Petra Becker

Seller's Agent in 2022
Petra Becker
RE/MAX
(423) 791-9000
268 Total Sales
-
Billie Guthrie

Seller's Agent in 2019
Billie Guthrie
CENTURY 21 LEGACY
(423) 470-4576
59 Total Sales
-
H
Seller Co-Listing Agent in 2019
HEATHER MEREDITH
CENTURY 21 LEGACY
-
B
Buyer's Agent in 2019
BRITTANY REED
CENTURY 21 LEGACY
Map
Source: Tennessee/Virginia Regional MLS
MLS Number: 421358
APN: 038F-C-010.09-C
- 2205 Greenbriar Cir Unit 4
- 2205 Greenbriar Cir Unit 1
- 1707 E Oakland Ave
- 20 Oak Leaf Ct
- 48 Oak Leaf Cir
- 33 Oak Leaf Cir
- 1606 Lester Harris Rd
- 1000 Althea St
- 4 Cox Farm Ct
- 2321 E Brook Ln
- 2111 Kipping St
- 1505 W Lakeview Dr
- 1314 Woodland Ave
- 2107 Bartlett St
- 1039 Traders Walk
- Tbd Eight Ave E
- 1035 Clearwater Ln
- 272 Arrowhead Dr
- 288 Arrowhead Dr
- 312 Arrowhead Dr
