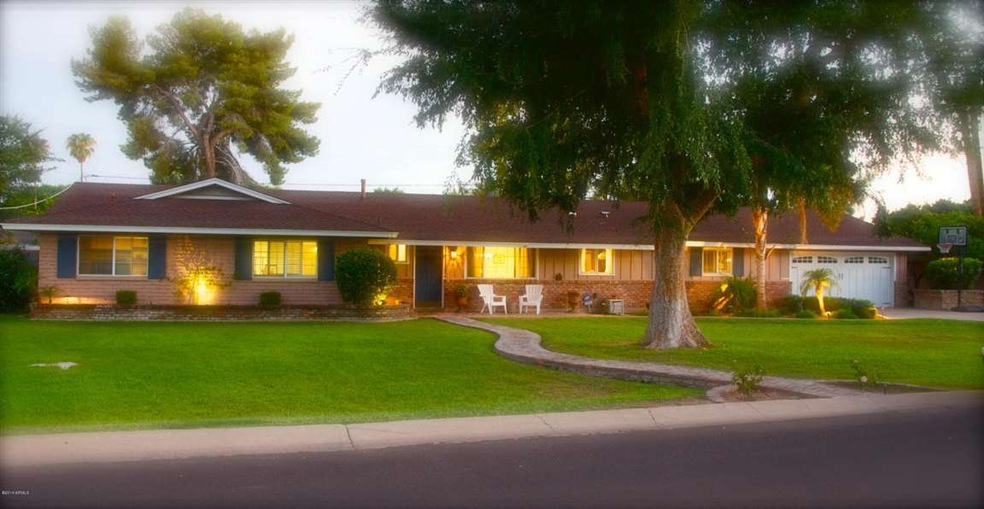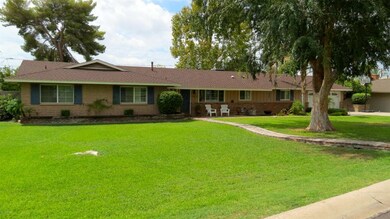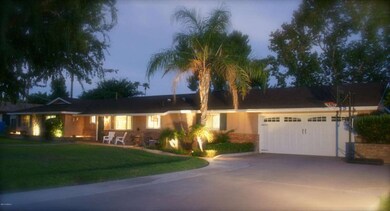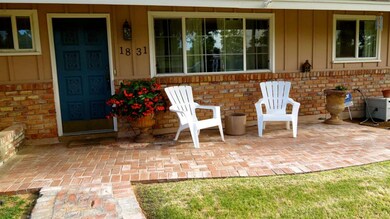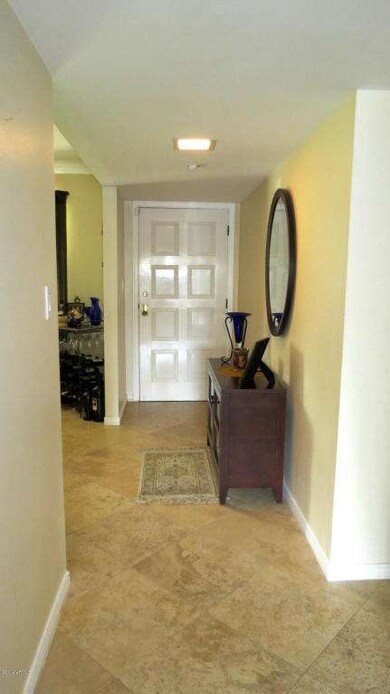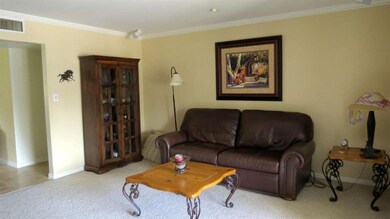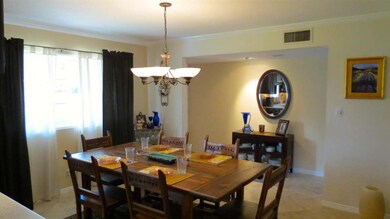
1831 E Rovey Ave Phoenix, AZ 85016
Camelback East Village NeighborhoodHighlights
- Private Pool
- 0.35 Acre Lot
- No HOA
- Madison Heights Elementary School Rated A-
- Family Room with Fireplace
- Covered Patio or Porch
About This Home
As of November 2014This charming ranch located right between the Cental Corridor and the Biltmore area is situated on a large 15,377 sqft lot. As you pull up and see the amazing curb appeal, it only gets better from there. The remodeled interior has a large living room, beautiful eat in kitcken with custom cabinets & countertops, stainless steel appliances and 36'' wolf range. The kitchen opens to the family room with a large brick fireplace. The Master has a large steam shower and massive walkin closet that used to be a bdrm and could be converted back. Also, this end of the house has 2 other large bdrms and large guest ba. At the other end is an office(could be converted to a bdrm), laundry room & 1/2 ba. The amazing backyard has a huge remodeled pool, outdoor fireplace with built in BBQ and large yard.
Last Agent to Sell the Property
Richard Ramella
Dean-Maldonado Real Estate Listed on: 05/23/2014
Home Details
Home Type
- Single Family
Est. Annual Taxes
- $3,336
Year Built
- Built in 1961
Lot Details
- 0.35 Acre Lot
- Block Wall Fence
- Front and Back Yard Sprinklers
- Sprinklers on Timer
- Grass Covered Lot
Parking
- 2 Car Garage
- Garage Door Opener
Home Design
- Brick Exterior Construction
- Composition Roof
- Block Exterior
Interior Spaces
- 2,424 Sq Ft Home
- 1-Story Property
- Ceiling Fan
- Gas Fireplace
- Double Pane Windows
- Family Room with Fireplace
- 2 Fireplaces
- Security System Owned
Kitchen
- Eat-In Kitchen
- Breakfast Bar
- Built-In Microwave
Flooring
- Carpet
- Stone
Bedrooms and Bathrooms
- 4 Bedrooms
- 2.5 Bathrooms
- Dual Vanity Sinks in Primary Bathroom
Pool
- Private Pool
- Fence Around Pool
- Diving Board
Outdoor Features
- Covered Patio or Porch
- Outdoor Fireplace
- Built-In Barbecue
- Playground
Schools
- Madison Heights Elementary School
- Madison #1 Middle School
- North High School
Utilities
- Refrigerated Cooling System
- Heating System Uses Natural Gas
- High Speed Internet
- Cable TV Available
Community Details
- No Home Owners Association
- Association fees include no fees
- Tonka Vista 2 Subdivision
Listing and Financial Details
- Tax Lot 72
- Assessor Parcel Number 164-41-028
Ownership History
Purchase Details
Purchase Details
Home Financials for this Owner
Home Financials are based on the most recent Mortgage that was taken out on this home.Purchase Details
Purchase Details
Purchase Details
Home Financials for this Owner
Home Financials are based on the most recent Mortgage that was taken out on this home.Purchase Details
Home Financials for this Owner
Home Financials are based on the most recent Mortgage that was taken out on this home.Purchase Details
Home Financials for this Owner
Home Financials are based on the most recent Mortgage that was taken out on this home.Purchase Details
Purchase Details
Home Financials for this Owner
Home Financials are based on the most recent Mortgage that was taken out on this home.Purchase Details
Home Financials for this Owner
Home Financials are based on the most recent Mortgage that was taken out on this home.Similar Homes in the area
Home Values in the Area
Average Home Value in this Area
Purchase History
| Date | Type | Sale Price | Title Company |
|---|---|---|---|
| Special Warranty Deed | -- | None Listed On Document | |
| Warranty Deed | -- | Empire West Title Agency Llc | |
| Special Warranty Deed | -- | None Available | |
| Warranty Deed | -- | None Available | |
| Warranty Deed | $540,250 | Empire West Title Agency | |
| Quit Claim Deed | -- | The Talon Group Kierland | |
| Interfamily Deed Transfer | -- | The Talon Group Kierland | |
| Interfamily Deed Transfer | -- | None Available | |
| Interfamily Deed Transfer | -- | Landamerica Title Agency Inc | |
| Interfamily Deed Transfer | -- | None Available | |
| Interfamily Deed Transfer | -- | -- | |
| Warranty Deed | $357,500 | North American Title Agency |
Mortgage History
| Date | Status | Loan Amount | Loan Type |
|---|---|---|---|
| Previous Owner | $210,500 | New Conventional | |
| Previous Owner | $250,000 | Credit Line Revolving | |
| Previous Owner | $121,800 | Credit Line Revolving | |
| Previous Owner | $80,983 | Unknown | |
| Previous Owner | $405,187 | New Conventional | |
| Previous Owner | $250,000 | New Conventional | |
| Previous Owner | $250,000 | New Conventional | |
| Previous Owner | $150,000 | Credit Line Revolving | |
| Previous Owner | $158,000 | Purchase Money Mortgage | |
| Previous Owner | $170,000 | New Conventional |
Property History
| Date | Event | Price | Change | Sq Ft Price |
|---|---|---|---|---|
| 08/29/2025 08/29/25 | Price Changed | $1,479,000 | -1.0% | $513 / Sq Ft |
| 08/14/2025 08/14/25 | For Sale | $1,494,000 | 0.0% | $518 / Sq Ft |
| 08/12/2025 08/12/25 | Off Market | $1,494,000 | -- | -- |
| 06/24/2025 06/24/25 | Price Changed | $1,494,000 | -3.2% | $518 / Sq Ft |
| 06/05/2025 06/05/25 | Price Changed | $1,544,000 | -3.1% | $536 / Sq Ft |
| 05/14/2025 05/14/25 | For Sale | $1,594,000 | +195.0% | $553 / Sq Ft |
| 11/14/2014 11/14/14 | Sold | $540,250 | -9.8% | $223 / Sq Ft |
| 10/10/2014 10/10/14 | Pending | -- | -- | -- |
| 09/17/2014 09/17/14 | Price Changed | $599,000 | -4.8% | $247 / Sq Ft |
| 08/22/2014 08/22/14 | Price Changed | $629,000 | -2.3% | $259 / Sq Ft |
| 08/09/2014 08/09/14 | Price Changed | $644,000 | -0.8% | $266 / Sq Ft |
| 06/05/2014 06/05/14 | Price Changed | $649,000 | -3.9% | $268 / Sq Ft |
| 05/23/2014 05/23/14 | For Sale | $675,000 | -- | $278 / Sq Ft |
Tax History Compared to Growth
Tax History
| Year | Tax Paid | Tax Assessment Tax Assessment Total Assessment is a certain percentage of the fair market value that is determined by local assessors to be the total taxable value of land and additions on the property. | Land | Improvement |
|---|---|---|---|---|
| 2025 | $6,619 | $57,558 | -- | -- |
| 2024 | $6,427 | $54,817 | -- | -- |
| 2023 | $6,427 | $77,200 | $15,440 | $61,760 |
| 2022 | $6,150 | $63,860 | $12,770 | $51,090 |
| 2021 | $6,208 | $62,450 | $12,490 | $49,960 |
| 2020 | $6,102 | $61,420 | $12,280 | $49,140 |
| 2019 | $5,955 | $58,730 | $11,740 | $46,990 |
| 2018 | $5,794 | $50,770 | $10,150 | $40,620 |
| 2017 | $5,493 | $51,260 | $10,250 | $41,010 |
| 2016 | $3,800 | $36,670 | $7,330 | $29,340 |
| 2015 | $3,536 | $34,770 | $6,950 | $27,820 |
Agents Affiliated with this Home
-
Dallas Peagler

Seller's Agent in 2025
Dallas Peagler
The Brokery
(602) 821-9494
35 in this area
72 Total Sales
-
Breena Westfall
B
Seller Co-Listing Agent in 2025
Breena Westfall
The Brokery
(480) 266-8313
10 in this area
39 Total Sales
-
R
Seller's Agent in 2014
Richard Ramella
Dean-Maldonado Real Estate
-
Nicole Ramella

Seller Co-Listing Agent in 2014
Nicole Ramella
Highland Real Estate
(602) 377-2757
10 in this area
40 Total Sales
-
Trevor Halpern

Buyer's Agent in 2014
Trevor Halpern
eXp Realty
(602) 595-4200
38 in this area
190 Total Sales
Map
Source: Arizona Regional Multiple Listing Service (ARMLS)
MLS Number: 5120163
APN: 164-41-028
- 1909 E Bethany Home Rd
- 1801 E Berridge Ln
- 1940 E Bethany Home Rd Unit 87
- 5812 N 18th Place
- 1939 E Solano Dr
- 1945 E Solano Dr
- 1640 E Solano Dr
- 1801 E Montebello Ave
- 1712 E Montebello Ave
- 6295 N 20th St
- 5709 N 16th St
- 1745 E San Juan Ave
- 6434 N 17th St
- 6240 N 16th St Unit 45
- 6240 N 16th St Unit 46
- 6240 N 16th St Unit 40
- 1850 E Maryland Ave Unit 18
- 1850 E Maryland Ave Unit 63
- 1632 E Maryland Ave
- 1914 E Missouri Ave Unit 2
