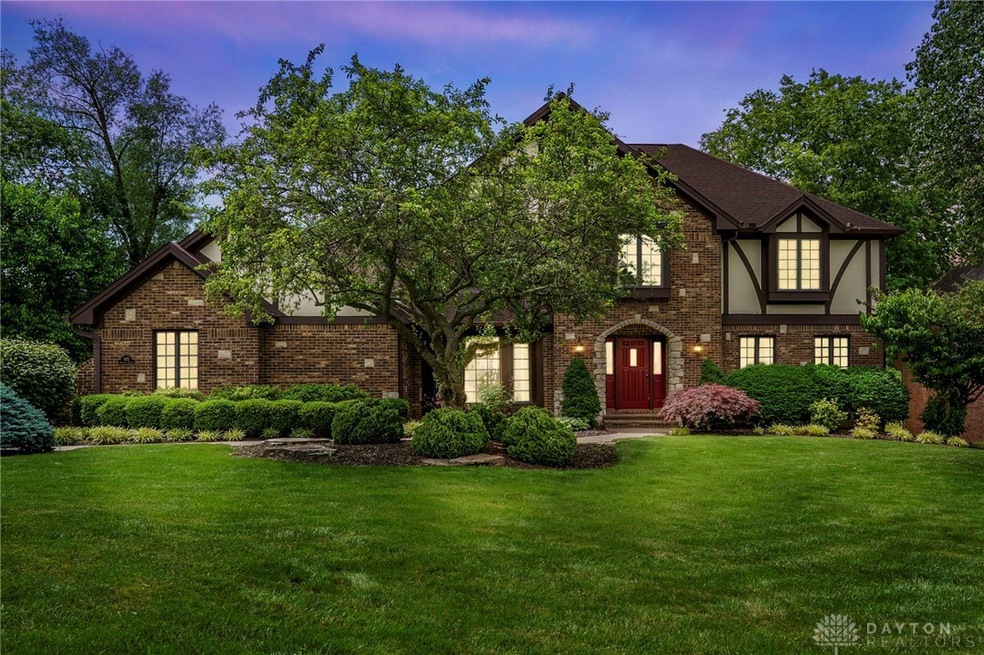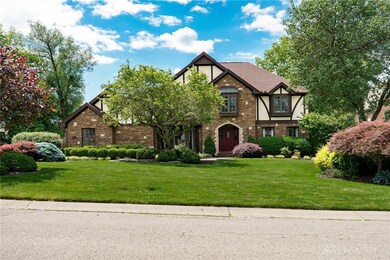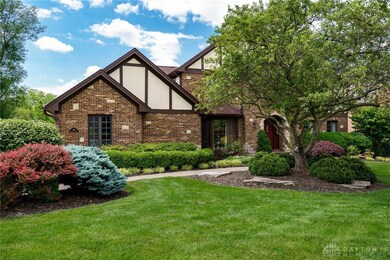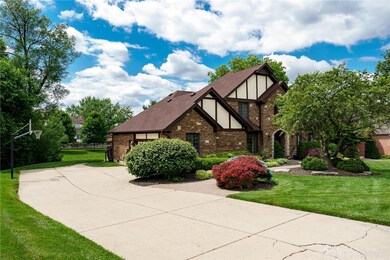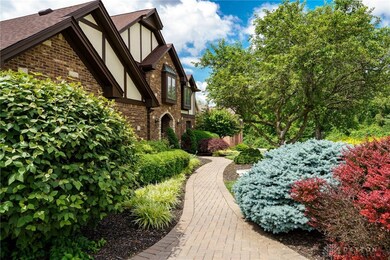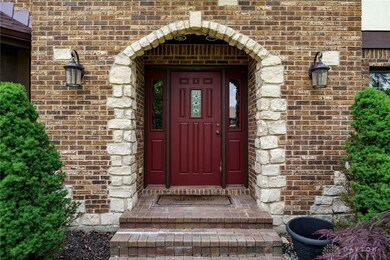
1831 Forsgate Ct Springboro, OH 45066
Estimated Value: $613,559 - $655,000
Highlights
- Deck
- 2 Fireplaces
- Patio
- Springboro Intermediate School Rated A-
- 2 Car Attached Garage
- Bathroom on Main Level
About This Home
As of October 2024The One You've Been Waiting For ! You'll Absolutely Love This 2 Story with Finished Walkout Basement on Half Acre Cul de Sac Lot in Springboro's Popular Woodland Greens Neighborhood ! Bonus of a Main Level In Law Suite ! Step Inside to Hardwood Floors & An Entirely Remodeled Main Level ! The Entry is Flanked by Both Formals (Living Room is Flex Space as Study Currently) and Leads to Spacious Great Room Highlighted by Wood Burning Fireplace with Built Ins & Plenty of Natural Light. You'll Love the Open Feel As You Discover the Kitchen Highlighting New Cabinets, New Stainless Appliances Inclusive of Gas Stove, Granite Counters, Updated Backsplash, & Island. Walk Right Out to the Massive Rear Deck for Even More Entertaining Space in Your Spacious, Private Yard with Newer Shed. The Main Level is Rounded Out with an Updated Full Bath That Immediately Neighbors the In Law Suite (Currently Being Used as a Den) with Its Own Private Access to the Backyard. Upstairs You Will Find 4 Spacious Bedrooms Including Huge Master Suite with Walk in Closet & Updated, Custom Organizing System. The 3 Additional Bedrooms Share the Third Full Bath. The Finished Lower Level Offers Plenty of Rec Space, Wet Bar that Could be Expanded, a Newly Remodeled Half Bath, & Plenty of Storage. Other Major Updates Include: New Roof (with New Skylight) 2023, Exterior Painted/Caulked 2023, Upgraded Gutters, & Newer Garage Door. Other Features Include: Oversized Garage, Natural Gas to Grill, Central Vac, Laundry Chute from Master, & Whole Yard Irrigation System. Just Minutes to the Dorothy Lane Shopping Plaza & Close Distance to Austin Landing As Well as Downtown Springboro. Easy Access to Both Cincinnati & Dayton. Don't Miss This Incredible Opportunity !
Last Agent to Sell the Property
Reign Realty Brokerage Phone: (513) 907-4429 License #2011000993 Listed on: 05/31/2024
Last Buyer's Agent
Reign Realty Brokerage Phone: (513) 907-4429 License #2011000993 Listed on: 05/31/2024
Home Details
Home Type
- Single Family
Est. Annual Taxes
- $6,538
Year Built
- 1988
Lot Details
- 0.5 Acre Lot
- Sprinkler System
HOA Fees
- $10 Monthly HOA Fees
Parking
- 2 Car Attached Garage
Home Design
- Brick Exterior Construction
- Stucco
Interior Spaces
- 4,274 Sq Ft Home
- 2-Story Property
- Central Vacuum
- 2 Fireplaces
- Wood Burning Fireplace
- Gas Log Fireplace
- Finished Basement
- Crawl Space
Kitchen
- Range
- Microwave
Bedrooms and Bathrooms
- 5 Bedrooms
- Bathroom on Main Level
Outdoor Features
- Deck
- Patio
- Shed
Utilities
- Forced Air Heating and Cooling System
- Heating System Uses Natural Gas
- Water Softener
Community Details
- Woodland Greens 2 12 Subdivision
Listing and Financial Details
- Assessor Parcel Number 04081060250
Ownership History
Purchase Details
Home Financials for this Owner
Home Financials are based on the most recent Mortgage that was taken out on this home.Purchase Details
Home Financials for this Owner
Home Financials are based on the most recent Mortgage that was taken out on this home.Purchase Details
Similar Homes in Springboro, OH
Home Values in the Area
Average Home Value in this Area
Purchase History
| Date | Buyer | Sale Price | Title Company |
|---|---|---|---|
| George Brian A | $642,500 | None Listed On Document | |
| Swartz Todd M | $280,000 | Wave Title Agency | |
| Pappayliou | $258,600 | -- |
Mortgage History
| Date | Status | Borrower | Loan Amount |
|---|---|---|---|
| Open | George Brian A | $642,500 | |
| Previous Owner | Swartz Todd M | $60,000 | |
| Previous Owner | Swartz Todd M | $226,800 | |
| Previous Owner | Swartz Todd M | $274,928 | |
| Previous Owner | Pappayliou George S | $230,400 | |
| Previous Owner | Pappayliou George S | $260,000 |
Property History
| Date | Event | Price | Change | Sq Ft Price |
|---|---|---|---|---|
| 10/25/2024 10/25/24 | Sold | $641,000 | -1.4% | $150 / Sq Ft |
| 08/13/2024 08/13/24 | Pending | -- | -- | -- |
| 08/13/2024 08/13/24 | For Sale | $649,900 | 0.0% | $152 / Sq Ft |
| 06/27/2024 06/27/24 | Price Changed | $649,900 | -3.0% | $152 / Sq Ft |
| 06/08/2024 06/08/24 | For Sale | $669,900 | 0.0% | $157 / Sq Ft |
| 06/01/2024 06/01/24 | Pending | -- | -- | -- |
| 05/31/2024 05/31/24 | For Sale | $669,900 | -- | $157 / Sq Ft |
Tax History Compared to Growth
Tax History
| Year | Tax Paid | Tax Assessment Tax Assessment Total Assessment is a certain percentage of the fair market value that is determined by local assessors to be the total taxable value of land and additions on the property. | Land | Improvement |
|---|---|---|---|---|
| 2024 | $6,538 | $167,410 | $35,000 | $132,410 |
| 2023 | $5,668 | $133,108 | $20,650 | $112,458 |
| 2022 | $5,585 | $133,109 | $20,650 | $112,459 |
| 2021 | $5,197 | $133,109 | $20,650 | $112,459 |
| 2020 | $5,038 | $112,805 | $17,500 | $95,305 |
| 2019 | $4,645 | $112,805 | $17,500 | $95,305 |
| 2018 | $4,649 | $112,805 | $17,500 | $95,305 |
| 2017 | $4,312 | $94,248 | $14,417 | $79,832 |
| 2016 | $4,497 | $94,248 | $14,417 | $79,832 |
| 2015 | $4,619 | $94,248 | $14,417 | $79,832 |
| 2014 | $4,619 | $91,500 | $14,000 | $77,510 |
| 2013 | $4,616 | $114,410 | $17,500 | $96,910 |
Agents Affiliated with this Home
-
Nicole Gulick

Seller's Agent in 2024
Nicole Gulick
Reign Realty
(513) 907-4429
29 in this area
234 Total Sales
Map
Source: Dayton REALTORS®
MLS Number: 912310
APN: 0532258
- 90 Camden Park Ct
- 1404 Saint Andrews Ct
- 8540 Point o Woods Ct
- 365 Springhouse Dr
- 5 Mclean Dr
- 20 Southfield Ct
- 40 Milford Ct
- 280 Thomas Dr
- 450 Mccray Blvd
- 197 Harbour Dr
- 130 Sycamore Creek Dr
- 195 Sycamore Creek Dr
- 902 Brownstone Row
- 1160 Whispering Woods Ln
- 905 Brownstone Row
- 1001 Parklake Row
- 91 Villa Pointe Dr Unit 91
- 131 Villa Pointe Dr
- 1203 Parklake Row
- 1206 Parklake Row
- 1847 Forsgate Ct
- 8747 Tanglewood Dr
- 1805 Forsgate Ct
- 8711 Tanglewood Dr
- 8685 Tanglewood Dr
- 1816 Forsgate Ct
- 1836 Forsgate Ct
- 8663 Tanglewood Dr
- 1800 Forsgate Ct
- 80 Camden Park Ct
- 1798 Tuckaway Ct
- 8764 Tanglewood Dr
- 8784 Tanglewood Dr
- 1795 Westchester Ct
- 8748 Tanglewood Dr
- 1801 Westchester Ct
- 70 Camden Park Ct
- 8804 Tanglewood Dr
- 8839 Tanglewood Dr
- 1799 Tuckaway Ct
