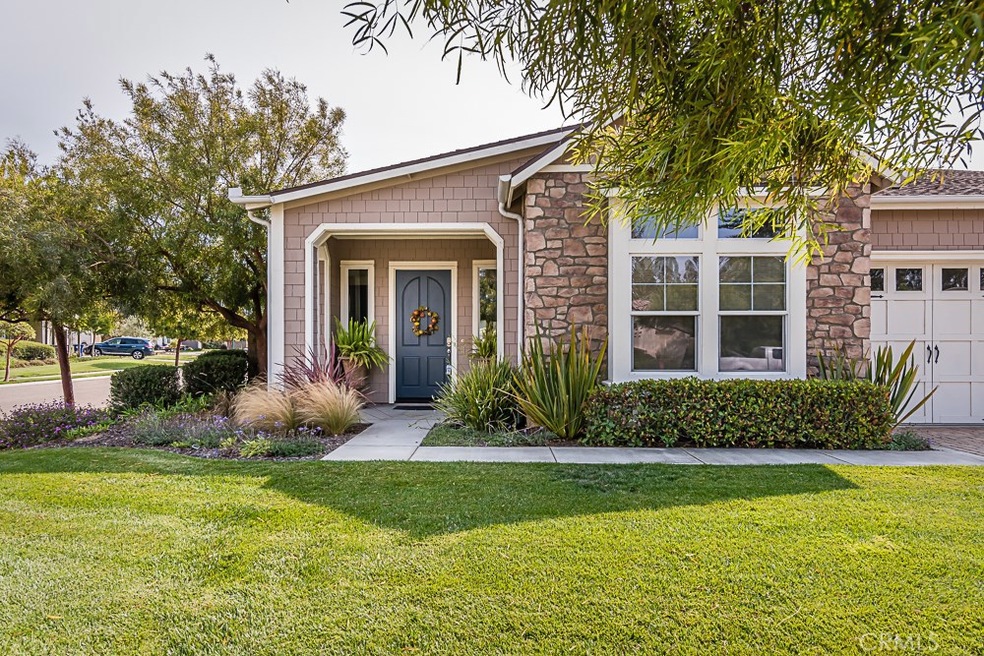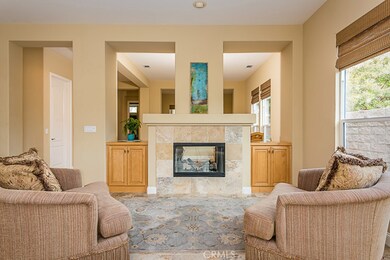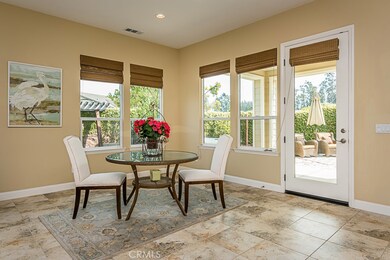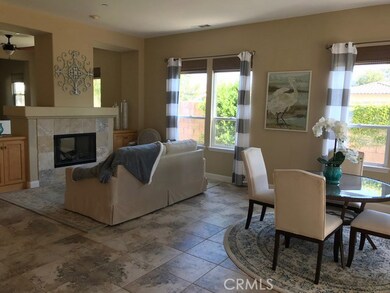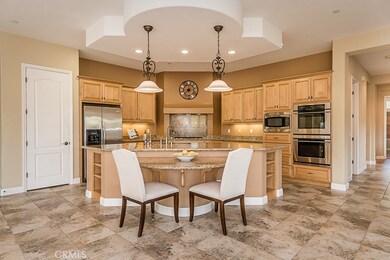
1831 Nathan Way Nipomo, CA 93444
Woodlands NeighborhoodHighlights
- Concierge
- Fitness Center
- Open Floorplan
- Golf Course Community
- Heated In Ground Pool
- Cape Cod Architecture
About This Home
As of July 2025Enjoy luxurious living at Monarch Dunes Golf Resort in this beautifully appointed, Single Story home. The Morro is coveted for its versatility and elegance. The great room features a two-sided fireplace and opens to the gourmet kitchen. The chef is ensured every luxury when preparing meals including a large radius island, stainless steel APLS, Maple Cabinetry & granite slab counters while still enjoying the company of guests. This quality built home offers over 2,800 SF, 2 BDRM, Den & Formal dining areas that give you enough space & rooms to use how you like. Located on a private corner lot you never sacrifice a quiet space to relax and enjoy the beautiful coastal weather. Additional upgrades: Tile floors, Granite counters, Security System, Surround Sound, Ustec Prewire Package, Reverse Osmosis filtration & Window treatments to name only a few. Arrange for a showing today to see this beautiful home & the lifestyle of Monarch Dunes Resort Community.
Home Details
Home Type
- Single Family
Est. Annual Taxes
- $8,942
Year Built
- Built in 2006
Lot Details
- 7,748 Sq Ft Lot
- Cul-De-Sac
- Corner Lot
- Front and Back Yard Sprinklers
- Private Yard
- Back Yard
- Density is up to 1 Unit/Acre
- Property is zoned RSF
HOA Fees
- $331 Monthly HOA Fees
Parking
- 3 Car Attached Garage
- Parking Available
- Front Facing Garage
Home Design
- Cape Cod Architecture
- Cottage
- Bungalow
- Planned Development
- Slab Foundation
Interior Spaces
- 2,812 Sq Ft Home
- Open Floorplan
- Wired For Sound
- Wired For Data
- Coffered Ceiling
- High Ceiling
- Ceiling Fan
- Recessed Lighting
- Drapes & Rods
- Entrance Foyer
- Family Room with Fireplace
- Dining Room with Fireplace
- Den
- Bonus Room
- Storage
- Neighborhood Views
Kitchen
- Breakfast Area or Nook
- Breakfast Bar
- Walk-In Pantry
- Double Oven
- Six Burner Stove
- Built-In Range
- Microwave
- Dishwasher
- Kitchen Island
- Granite Countertops
- Pots and Pans Drawers
- Disposal
Bedrooms and Bathrooms
- 3 Main Level Bedrooms
- Fireplace in Primary Bedroom
- Walk-In Closet
- Upgraded Bathroom
- Granite Bathroom Countertops
- Dual Vanity Sinks in Primary Bathroom
- Private Water Closet
- Low Flow Toliet
- Soaking Tub
- Separate Shower
- Exhaust Fan In Bathroom
- Linen Closet In Bathroom
- Closet In Bathroom
Laundry
- Laundry Room
- 220 Volts In Laundry
- Washer Hookup
Home Security
- Carbon Monoxide Detectors
- Fire and Smoke Detector
- Fire Sprinkler System
Accessible Home Design
- Accessible Parking
Pool
- Heated In Ground Pool
- Above Ground Spa
- Waterfall Pool Feature
Outdoor Features
- Covered patio or porch
- Exterior Lighting
- Rain Gutters
Utilities
- Central Heating
- 220 Volts in Kitchen
- Private Water Source
- Cable TV Available
Listing and Financial Details
- Assessor Parcel Number 091501041
Community Details
Overview
- Woodlands Association, Phone Number (805) 343-1690
Amenities
- Concierge
- Outdoor Cooking Area
- Community Fire Pit
- Community Barbecue Grill
- Picnic Area
- Sauna
- Clubhouse
- Banquet Facilities
- Meeting Room
- Recreation Room
Recreation
- Golf Course Community
- Tennis Courts
- Sport Court
- Bocce Ball Court
- Community Playground
- Fitness Center
- Community Pool
- Community Spa
- Horse Trails
Security
- Resident Manager or Management On Site
- Card or Code Access
Ownership History
Purchase Details
Home Financials for this Owner
Home Financials are based on the most recent Mortgage that was taken out on this home.Purchase Details
Purchase Details
Home Financials for this Owner
Home Financials are based on the most recent Mortgage that was taken out on this home.Purchase Details
Home Financials for this Owner
Home Financials are based on the most recent Mortgage that was taken out on this home.Purchase Details
Home Financials for this Owner
Home Financials are based on the most recent Mortgage that was taken out on this home.Similar Homes in Nipomo, CA
Home Values in the Area
Average Home Value in this Area
Purchase History
| Date | Type | Sale Price | Title Company |
|---|---|---|---|
| Grant Deed | $1,250,000 | Fidelity National Title | |
| Interfamily Deed Transfer | -- | None Available | |
| Grant Deed | $764,000 | Fidelity National Title Co | |
| Grant Deed | $535,000 | Fidelity National Title Co | |
| Grant Deed | $750,500 | First American Title Company |
Mortgage History
| Date | Status | Loan Amount | Loan Type |
|---|---|---|---|
| Previous Owner | $417,000 | Adjustable Rate Mortgage/ARM | |
| Previous Owner | $712,880 | Purchase Money Mortgage |
Property History
| Date | Event | Price | Change | Sq Ft Price |
|---|---|---|---|---|
| 07/09/2025 07/09/25 | Sold | $1,250,000 | 0.0% | $445 / Sq Ft |
| 06/12/2025 06/12/25 | Pending | -- | -- | -- |
| 05/05/2025 05/05/25 | Price Changed | $1,250,000 | -3.8% | $445 / Sq Ft |
| 04/14/2025 04/14/25 | Price Changed | $1,299,000 | -2.0% | $462 / Sq Ft |
| 03/13/2025 03/13/25 | For Sale | $1,325,000 | +73.4% | $471 / Sq Ft |
| 04/25/2017 04/25/17 | Sold | $764,000 | -0.7% | $272 / Sq Ft |
| 03/19/2017 03/19/17 | Pending | -- | -- | -- |
| 03/15/2017 03/15/17 | For Sale | $769,000 | +43.7% | $273 / Sq Ft |
| 09/18/2013 09/18/13 | Sold | $535,000 | -- | $193 / Sq Ft |
Tax History Compared to Growth
Tax History
| Year | Tax Paid | Tax Assessment Tax Assessment Total Assessment is a certain percentage of the fair market value that is determined by local assessors to be the total taxable value of land and additions on the property. | Land | Improvement |
|---|---|---|---|---|
| 2024 | $8,942 | $869,296 | $381,170 | $488,126 |
| 2023 | $8,942 | $852,252 | $373,697 | $478,555 |
| 2022 | $8,805 | $835,542 | $366,370 | $469,172 |
| 2021 | $8,788 | $819,160 | $359,187 | $459,973 |
| 2020 | $8,687 | $810,761 | $355,504 | $455,257 |
| 2019 | $8,632 | $794,865 | $348,534 | $446,331 |
| 2018 | $8,527 | $779,280 | $341,700 | $437,580 |
| 2017 | $7,996 | $723,526 | $316,873 | $406,653 |
| 2016 | $7,542 | $709,340 | $310,660 | $398,680 |
| 2015 | $7,434 | $698,686 | $305,994 | $392,692 |
| 2014 | $7,158 | $685,000 | $300,000 | $385,000 |
Agents Affiliated with this Home
-

Seller's Agent in 2025
Linda Del
Monarch Realty
(805) 266-4749
92 in this area
133 Total Sales
-

Buyer's Agent in 2025
Nancy Allison
Taylor Hoving Realty Group
(805) 489-1800
1 in this area
30 Total Sales
-

Seller's Agent in 2013
Kathy Curtis
Berkshire Hathaway Home Servic
(805) 440-8641
54 Total Sales
-
B
Buyer's Agent in 2013
Bryan Friedman
Berkshire Hathaway Home Servic
Map
Source: California Regional Multiple Listing Service (CRMLS)
MLS Number: PI17053275
APN: 091-501-041
- 977 Jacqueline Place
- 1849 Eucalyptus Rd
- 1702 Louise Ln
- 0 Albert Way
- 808 Albert Way
- 1660 Red Admiral Ct Unit 21
- 1170 Spring Azure Way Unit 45
- 1801 Louise Ln
- 1191 Swallowtail Way Unit 64
- 851 Trail View Place
- 1950 Lemon Ranch Rd
- 864 Trail View Place
- 665 Silver Charm Dr
- 1431 Trail View Place
- 1473 Willow Rd
- 916 Trail View Place
- 920 Trail View Place
- 1432 Vicki Ln
- 1330 Riley Ln
- 1335 Riley Ln
