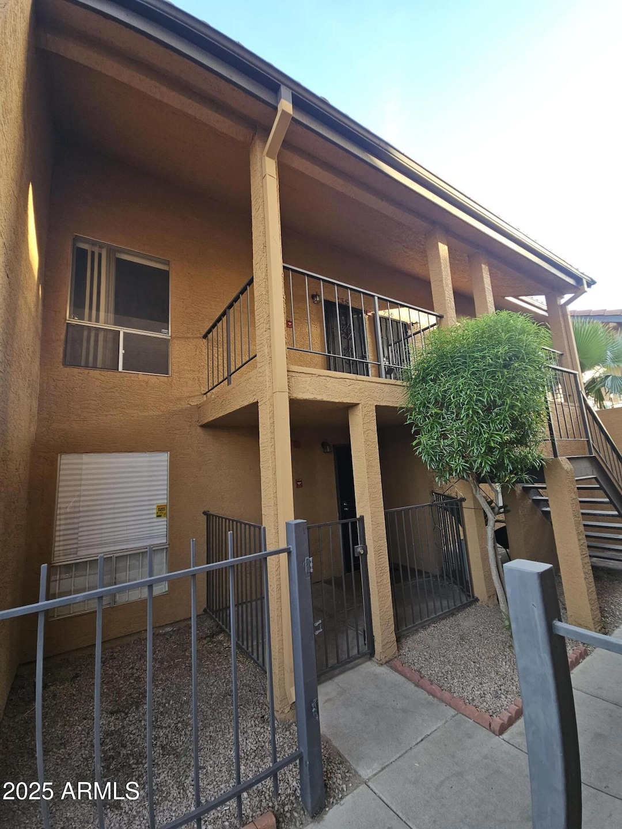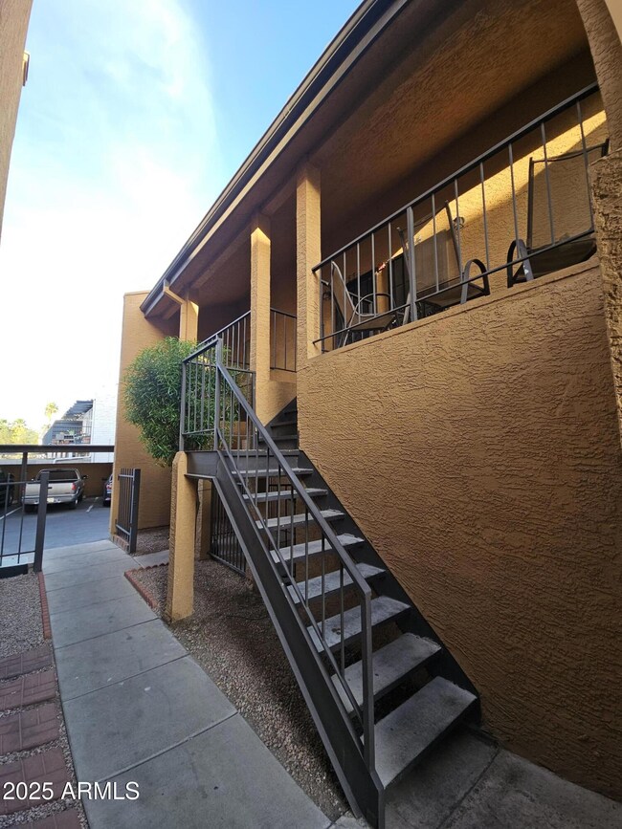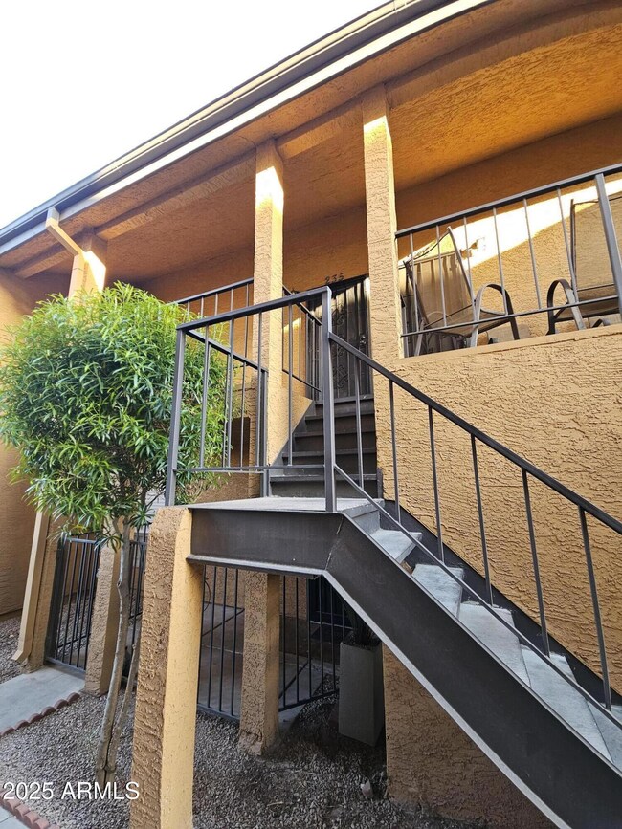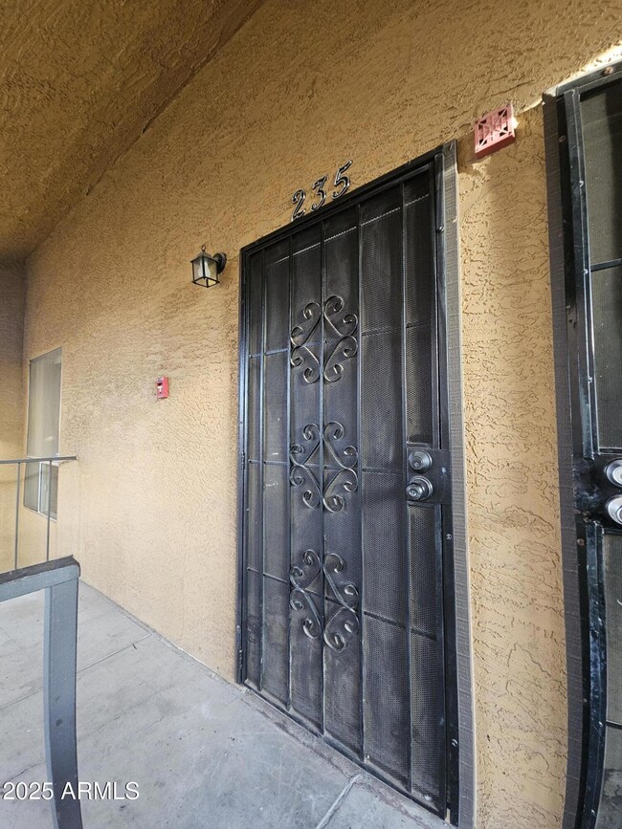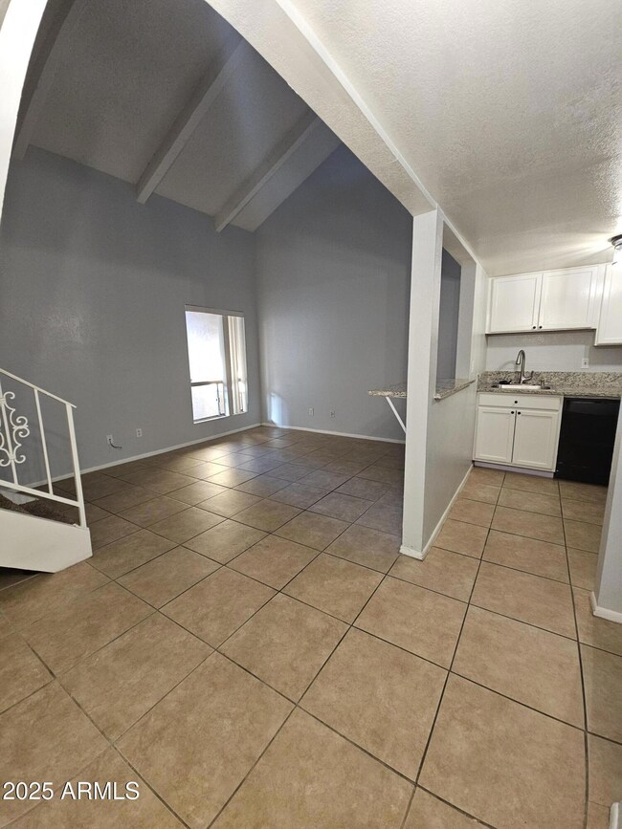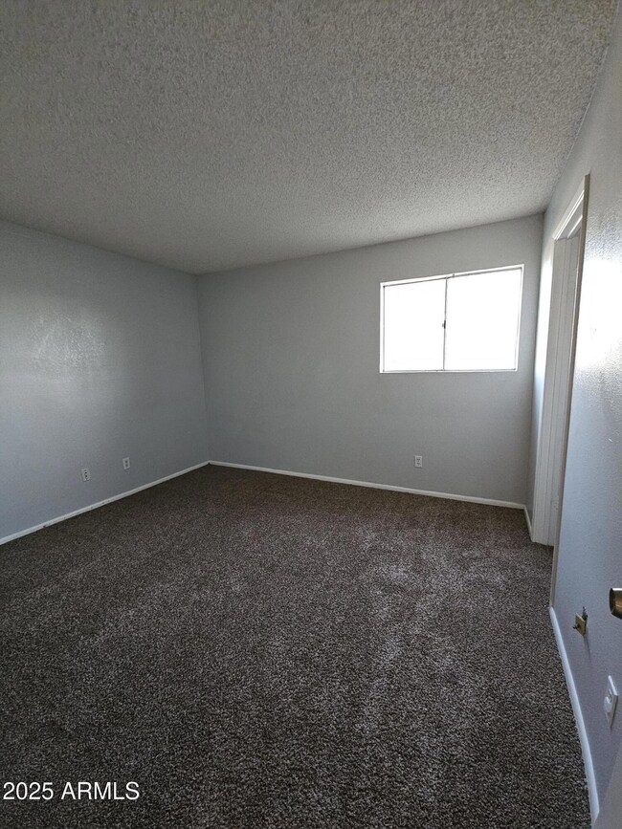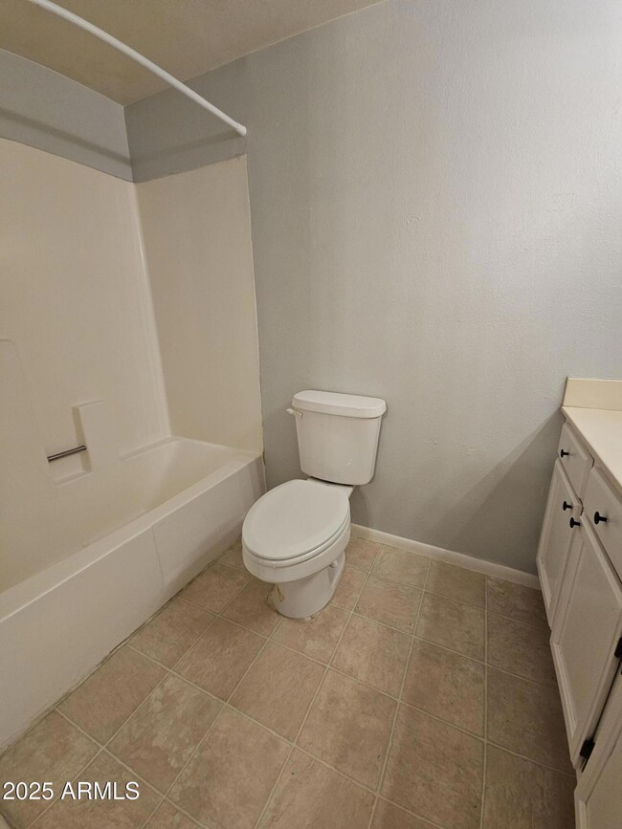1831 W Mulberry Dr Unit 235 Phoenix, AZ 85015
Encanto Neighborhood
2
Beds
2
Baths
936
Sq Ft
533
Sq Ft Lot
Highlights
- 1 Fireplace
- Community Pool
- Tile Flooring
- Phoenix Coding Academy Rated A
- Breakfast Bar
- Central Air
About This Home
Charming 2 Bed-2 Bath in the Valley. This unit's vaulted ceilings provide a spacious ambiance. Step out your door, and enjoy your morning coffee. The property is quiet and well-maintained. Did we mention convenience? Steps away from shopping, grocery, St. Gregory's, and medical. Well maintained grounds and unit. Property close to downtown Phoenix.
Townhouse Details
Home Type
- Townhome
Est. Annual Taxes
- $296
Year Built
- Built in 1984
Lot Details
- 533 Sq Ft Lot
Parking
- 1 Open Parking Space
Home Design
- Wood Frame Construction
- Built-Up Roof
- Stucco
Interior Spaces
- 936 Sq Ft Home
- 2-Story Property
- 1 Fireplace
Kitchen
- Breakfast Bar
- Built-In Microwave
Flooring
- Carpet
- Tile
Bedrooms and Bathrooms
- 2 Bedrooms
- Primary Bathroom is a Full Bathroom
- 2 Bathrooms
Schools
- Clarendon Elementary School
- Osborn Middle School
Utilities
- Central Air
- Heating Available
Listing and Financial Details
- Property Available on 6/30/25
- $250 Move-In Fee
- 12-Month Minimum Lease Term
- $50 Application Fee
- Tax Lot 35
- Assessor Parcel Number 110-26-121
Community Details
Overview
- Property has a Home Owners Association
- Mulberry Gardens Association, Phone Number (602) 441-3223
- Mulberry Gardens Subdivision
Amenities
- Laundry Facilities
Recreation
- Community Pool
Pet Policy
- Pets Allowed
Map
Source: Arizona Regional Multiple Listing Service (ARMLS)
MLS Number: 6881882
APN: 110-26-121
Nearby Homes
- 1831 W Mulberry Dr Unit 241
- 3126 N 17th Dr
- 3329 N 17th Dr
- 1944 W Osborn Rd
- 1721 W Earll Dr
- 1621 W Mulberry Dr
- 2945 N 19th Ave Unit 67
- 1613 W Flower Cir N
- 2941 N 19th Ave Unit 95
- 2941 N 19th Ave Unit 84
- 3413 N 16th Dr
- 2002 W Whitton Ave
- 2938 N 18th Ave
- 2111 W Mulberry Dr
- 1716 W Weldon Ave
- 2015 W Weldon Ave
- 1538 W Osborn Rd
- 1701 W Clarendon Ave
- 1818 W Thomas Rd Unit 17
- 2021 W Clarendon Ave
