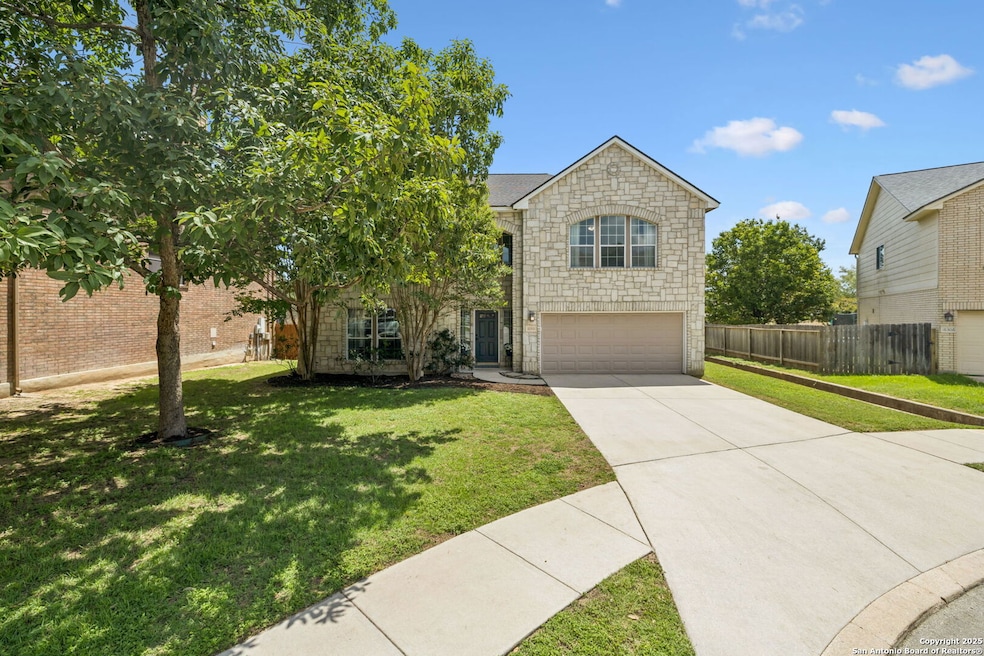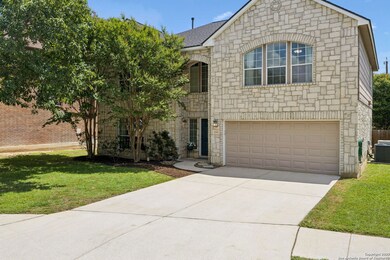
18310 Redwood Path San Antonio, TX 78259
Encino Park NeighborhoodEstimated payment $3,489/month
Highlights
- Clubhouse
- 1 Fireplace
- Three Living Areas
- Bulverde Creek Elementary School Rated A
- Solid Surface Countertops
- Game Room
About This Home
Discover timeless elegance and modern comfort in this beautifully appointed 4- bedroom, 2.5-bathroom residence, nestled at the end of a quiet cul-de-sac in the prestigious gated community of Redland Heights. Designed for both everyday living and elevated entertaining, this home features two generous living areas, a cozy fireplace, and a spacious game room offering versatile functionality. At the heart of the home, the expansive, updated kitchen impresses with abundant cabinetry, generous counter space, a breakfast bar, and seamless flow into both the casual dining area and the formal dining room- each space thoughtfully designed to welcome gatherings large and small. The grand primary suite is a serene retreat with a large bathroom and an oversized walk-in closet. Three additional bedrooms provide flexibility for family, guests, or a home office. Enjoy the lifestyle benefits of community amenities, including a resort-style pool and family-friendly playground, all within walking distance under the canopies of mature trees. With convenient access to Highway 281 and Loop 1604, and just moments from fine dining, upscale shopping, and everyday essentials, this residence delivers the perfect balance of comfort, convenience, and sophistication. Zoned to top-rated North East ISD schools (Bulverde Creek Elementary, Tejeda Middle, and Johnson High). Newer roof (2022) includes transferable lifetime warranty. Home Warranty provided by sellers.
Listing Agent
Kasondra Aguilar
Keller Williams Heritage Listed on: 06/20/2025
Home Details
Home Type
- Single Family
Est. Annual Taxes
- $10,865
Year Built
- Built in 2000
Lot Details
- 7,405 Sq Ft Lot
- Fenced
- Sprinkler System
HOA Fees
- $70 Monthly HOA Fees
Home Design
- Brick Exterior Construction
- Slab Foundation
- Composition Roof
Interior Spaces
- 2,879 Sq Ft Home
- Property has 2 Levels
- Ceiling Fan
- Chandelier
- 1 Fireplace
- Double Pane Windows
- Window Treatments
- Three Living Areas
- Game Room
- Washer Hookup
Kitchen
- Eat-In Kitchen
- Walk-In Pantry
- Stove
- Microwave
- Ice Maker
- Solid Surface Countertops
- Disposal
Flooring
- Carpet
- Ceramic Tile
- Vinyl
Bedrooms and Bathrooms
- 4 Bedrooms
- Walk-In Closet
Home Security
- Security System Owned
- Fire and Smoke Detector
Parking
- 2 Car Garage
- Garage Door Opener
Outdoor Features
- Tile Patio or Porch
Schools
- Bulverde Elementary School
- Tejeda Middle School
- Johnson High School
Utilities
- Central Heating and Cooling System
- Electric Water Heater
- Cable TV Available
Listing and Financial Details
- Legal Lot and Block 175 / 1
- Assessor Parcel Number 189810011750
Community Details
Overview
- $250 HOA Transfer Fee
- Redland Heights Owner's Assoc. Association
- Redland Heights Subdivision
- Mandatory home owners association
Recreation
- Community Pool
- Park
Additional Features
- Clubhouse
- Controlled Access
Map
Home Values in the Area
Average Home Value in this Area
Tax History
| Year | Tax Paid | Tax Assessment Tax Assessment Total Assessment is a certain percentage of the fair market value that is determined by local assessors to be the total taxable value of land and additions on the property. | Land | Improvement |
|---|---|---|---|---|
| 2025 | $10,865 | $475,390 | $65,580 | $409,810 |
| 2024 | $10,865 | $475,390 | $65,580 | $409,810 |
| 2023 | $10,865 | $448,860 | $65,580 | $383,280 |
| 2022 | $9,458 | $383,295 | $57,070 | $356,380 |
| 2021 | $8,902 | $348,450 | $51,890 | $296,560 |
| 2020 | $9,193 | $354,480 | $51,890 | $302,590 |
| 2019 | $9,476 | $355,790 | $50,500 | $305,290 |
| 2018 | $8,712 | $326,282 | $50,500 | $294,180 |
| 2017 | $7,993 | $296,620 | $50,500 | $246,120 |
| 2016 | $7,850 | $291,310 | $50,500 | $240,810 |
| 2015 | $6,716 | $275,968 | $34,120 | $250,780 |
| 2014 | $6,716 | $250,880 | $0 | $0 |
Property History
| Date | Event | Price | Change | Sq Ft Price |
|---|---|---|---|---|
| 09/03/2025 09/03/25 | For Sale | $465,000 | 0.0% | $162 / Sq Ft |
| 08/29/2025 08/29/25 | Off Market | -- | -- | -- |
| 08/23/2025 08/23/25 | Price Changed | $465,000 | -0.9% | $162 / Sq Ft |
| 08/08/2025 08/08/25 | Price Changed | $469,000 | -1.7% | $163 / Sq Ft |
| 07/26/2025 07/26/25 | Price Changed | $477,000 | -2.1% | $166 / Sq Ft |
| 07/03/2025 07/03/25 | Price Changed | $487,000 | -1.6% | $169 / Sq Ft |
| 06/20/2025 06/20/25 | For Sale | $495,000 | 0.0% | $172 / Sq Ft |
| 02/21/2024 02/21/24 | Rented | $2,650 | 0.0% | -- |
| 02/02/2024 02/02/24 | Under Contract | -- | -- | -- |
| 01/19/2024 01/19/24 | Price Changed | $2,650 | -3.6% | $1 / Sq Ft |
| 01/07/2024 01/07/24 | For Rent | $2,750 | 0.0% | -- |
| 07/31/2022 07/31/22 | Off Market | -- | -- | -- |
| 04/22/2022 04/22/22 | Sold | -- | -- | -- |
| 03/23/2022 03/23/22 | Pending | -- | -- | -- |
| 03/19/2022 03/19/22 | For Sale | $389,000 | 0.0% | $135 / Sq Ft |
| 05/01/2020 05/01/20 | Off Market | $2,100 | -- | -- |
| 01/31/2020 01/31/20 | Rented | $2,100 | 0.0% | -- |
| 01/01/2020 01/01/20 | Under Contract | -- | -- | -- |
| 12/23/2019 12/23/19 | For Rent | $2,100 | +10.5% | -- |
| 07/28/2016 07/28/16 | Rented | $1,900 | -9.5% | -- |
| 06/28/2016 06/28/16 | Under Contract | -- | -- | -- |
| 06/22/2016 06/22/16 | For Rent | $2,100 | -- | -- |
Purchase History
| Date | Type | Sale Price | Title Company |
|---|---|---|---|
| Deed | -- | University Title Company | |
| Interfamily Deed Transfer | -- | None Available |
Mortgage History
| Date | Status | Loan Amount | Loan Type |
|---|---|---|---|
| Open | $322,400 | New Conventional | |
| Previous Owner | $149,999 | New Conventional | |
| Previous Owner | $154,000 | Stand Alone First | |
| Previous Owner | $163,500 | Stand Alone First |
Similar Homes in San Antonio, TX
Source: San Antonio Board of REALTORS®
MLS Number: 1877510
APN: 18981-001-1750
- 18510 Paloma Wood
- 18623 Paloma Wood
- 18347 Edwards Bluff
- 2818 Redland Creek
- 2814 Redriver Creek Dr
- 2910 Redsky Pass
- 2814 Redrock Trail
- 2622 Melrose Canyon Dr
- 2606 Diamond Hill Dr
- 18706 Redriver Trail
- 18522 Emerald Forest Dr
- 2610 Melrose Canyon Dr
- 2814 Redsky Hill
- 18735 Redriver Trail
- 3115 Sable Crossing
- 18210 Emerald Oaks Dr
- 17426 Emerald Canyon Dr
- 18414 Emerald Forest Dr
- 2318 Gold Holly Place
- 2506 Castello Way
- 2424 Gold Canyon Rd
- 2802 Redrock Trail
- 18902 Redriver Pass
- 2814 Redsky Hill
- 2331 Tristan Run
- 2439 Karat Dr
- 2422 Castello Way
- 2406 Olive Way
- 2334 Castello Way
- 18534 Taylore Run
- 2311 Verona Way
- 2319 Castello Way
- 2334 Pesaro Point
- 17635 Henderson Pass
- 16707 Turkey Point St Unit ID1233181P
- 2411 Facet Oak
- 1938 E Sonterra Blvd
- 16559 Canyon Cross
- 16507 Canyon Cross
- 3523 N Loop 1604 E






