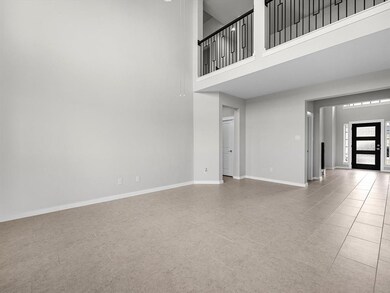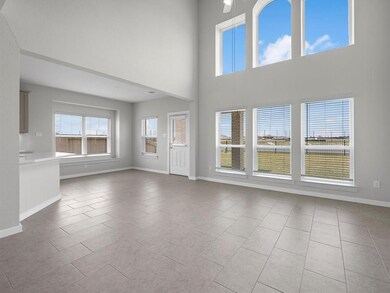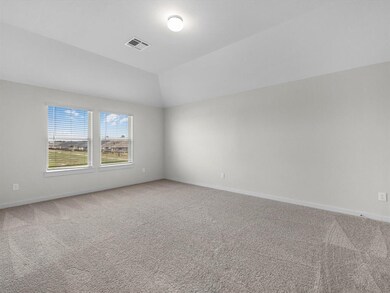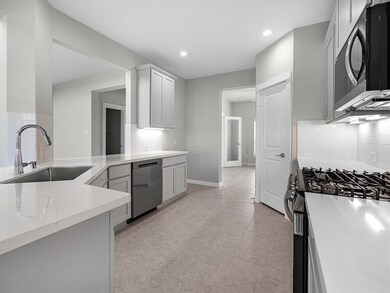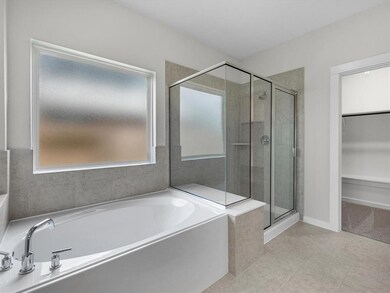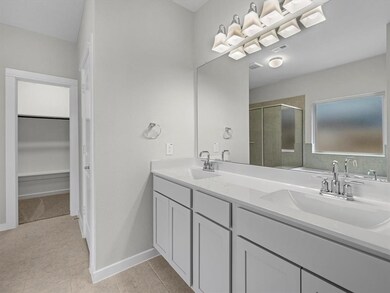
18312 Alana Nell Ct Willis, TX 77378
Republic Grand Ranch NeighborhoodHighlights
- Under Construction
- Traditional Architecture
- 3 Car Attached Garage
- Deck
- Covered patio or porch
- Vinyl Plank Flooring
About This Home
As of December 2024The Haydock is a stunning 4-bedroom brick home designed for comfort and style. The first floor includes a study at the entry, a spacious family room, an open-concept kitchen with an adjacent breakfast nook overlooking the backyard, and a secluded primary bedroom with a large walk-in closet. Enjoy the rear covered patio, a powder room, and a walk-in utility room with easy access to the 3-car garage. The second floor features a flex space, a large game room, all secondary bedrooms, and 2 additional bathrooms, with Bedroom 4 having its own private bath. The home also boasts a charming front covered porch on an oversized lot.
Home Details
Home Type
- Single Family
Est. Annual Taxes
- $545
Year Built
- Built in 2024 | Under Construction
Lot Details
- Back Yard Fenced
- Sprinkler System
HOA Fees
- $46 Monthly HOA Fees
Parking
- 3 Car Attached Garage
Home Design
- Traditional Architecture
- Slab Foundation
- Composition Roof
- Cement Siding
Interior Spaces
- 2,558 Sq Ft Home
- 2-Story Property
- Family Room
Kitchen
- Microwave
- Dishwasher
Flooring
- Carpet
- Vinyl Plank
- Vinyl
Bedrooms and Bathrooms
- 4 Bedrooms
Outdoor Features
- Deck
- Covered patio or porch
Schools
- Edward B. Cannan Elementary School
- Lynn Lucas Middle School
- Willis High School
Utilities
- Central Heating and Cooling System
Community Details
- Imc Property Management Association, Phone Number (936) 756-0032
- Built by Century Communities
- Oakwood Ranch Subdivision
Ownership History
Purchase Details
Home Financials for this Owner
Home Financials are based on the most recent Mortgage that was taken out on this home.Purchase Details
Similar Homes in Willis, TX
Home Values in the Area
Average Home Value in this Area
Purchase History
| Date | Type | Sale Price | Title Company |
|---|---|---|---|
| Special Warranty Deed | -- | None Listed On Document | |
| Special Warranty Deed | -- | None Listed On Document |
Mortgage History
| Date | Status | Loan Amount | Loan Type |
|---|---|---|---|
| Open | $248,062 | VA |
Property History
| Date | Event | Price | Change | Sq Ft Price |
|---|---|---|---|---|
| 12/16/2024 12/16/24 | Sold | -- | -- | -- |
| 10/17/2024 10/17/24 | Pending | -- | -- | -- |
| 08/30/2024 08/30/24 | For Sale | $432,979 | -- | $169 / Sq Ft |
Tax History Compared to Growth
Tax History
| Year | Tax Paid | Tax Assessment Tax Assessment Total Assessment is a certain percentage of the fair market value that is determined by local assessors to be the total taxable value of land and additions on the property. | Land | Improvement |
|---|---|---|---|---|
| 2024 | $545 | $40,200 | -- | -- |
| 2023 | $545 | $33,500 | $33,500 | -- |
Agents Affiliated with this Home
-
Doug Freer

Seller's Agent in 2024
Doug Freer
Century Communities
(832) 236-6438
7 in this area
1,645 Total Sales
-
Jared Turner

Buyer's Agent in 2024
Jared Turner
Turner Mangum,LLC
(832) 247-8586
2 in this area
4,839 Total Sales
Map
Source: Houston Association of REALTORS®
MLS Number: 91588182
APN: 7608-00-00500
- 11739 Oakwood Ranch Dr
- 11708 Oakwood Ranch Dr
- 11702 Oakwood Ranch Dr
- 18215 Samie Nell Ct
- 11642 Wilgers Way
- 11755 Oakwood Ranch Dr
- 11634 Wilgers Way
- 11763 Oakwood Ranch Dr
- 11775 Oakwood Ranch Dr
- 11664 Wilgers Way
- 11772 Oakwood Ranch Dr
- 11779 Oakwood Ranch Dr
- 11668 Wilgers Way
- 11776 Oakwood Ranch Dr
- 18303 Tammy Nell Ct
- 18307 Tammy Nell Ct
- 18311 Tammy Nell Ct
- 11784 Oakwood Ranch Dr
- 11678 Wilgers Way
- 18319 Tammy Nell Ct

