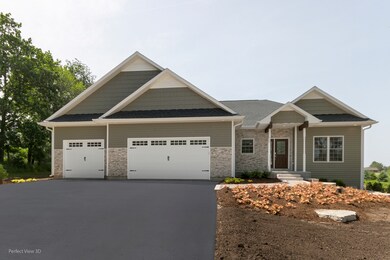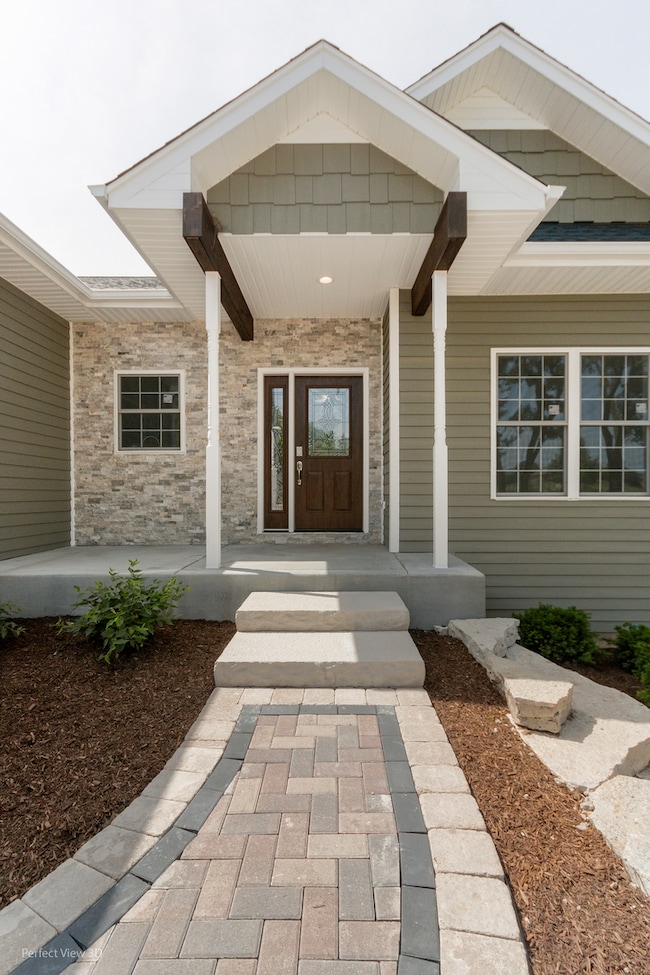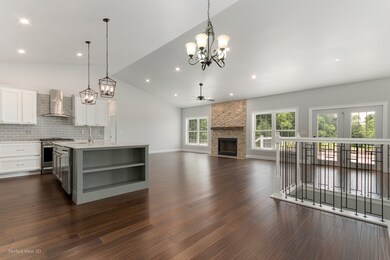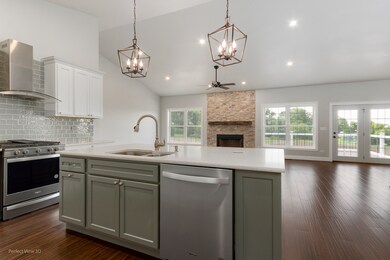
18313 Saddle Ln Marengo, IL 60152
Riley NeighborhoodHighlights
- New Construction
- 2.02 Acre Lot
- Deck
- Riley Community Consolidated School District 18 Rated A-
- Open Floorplan
- Vaulted Ceiling
About This Home
As of August 2022Come see this stunning custom built ranch home located in desirable Coral Trails. This brand new open floor plan home sits on 2 acres and offers 9ft ceilings, three bedrooms, office, 2 1/2 bath and an oversized 3 car garage. Home has a 2,400 sq ft unfinished walkout basement with rough in bath and 8Ft ceilings. Spacious kitchen with granite countertops, stainless steel appliances, smart oven, soft close cabinets/drawers, walk in pantry, island with seating, storage and a smart hub. Vaulted ceiling in kitchen, dining room, great room and bonus area all allow natural light, awesome views and sunsets! Office has same natural light,views and is it's own retreat. Enjoy the stone fireplace in great room on cozy nights. Private main bedroom with on suite has 2 separate vanities with plenty of cabinet space, separate shower and soaker tub for relaxation. Main bedroom walk in closet with custom built-ins. Bamboo floors in hallway, kitchen, great room, office, bonus area and laundry/mud room. Highlights include smart features, beautiful barn door, mud room storage, deck, paver patio, paver walkway and so much more! Did I mention the High efficiency furnace and A/C with fresh air system monitor? Energy costs will be minimal in this smart home! Plenty of land to add an outbuilding and a swimming pool. Builder can finish walk out basement that will include recreation room, bedroom, and full bathroom, call for details.
Last Agent to Sell the Property
HomeSmart Connect LLC License #475137050 Listed on: 06/17/2022

Home Details
Home Type
- Single Family
Est. Annual Taxes
- $1,860
Year Built
- Built in 2022 | New Construction
Lot Details
- 2.02 Acre Lot
- Lot Dimensions are 176.3 x 524.9 x 175 x 500
Parking
- 3 Car Attached Garage
- Garage ceiling height seven feet or more
- Garage Door Opener
- Driveway
- Parking Included in Price
Home Design
- Walk-Out Ranch
- Asphalt Roof
- Concrete Perimeter Foundation
Interior Spaces
- 2,400 Sq Ft Home
- 1-Story Property
- Open Floorplan
- Vaulted Ceiling
- Ceiling Fan
- Fireplace With Gas Starter
- French Doors
- Great Room with Fireplace
- Formal Dining Room
- Home Office
- Bonus Room
- Wood Flooring
- Carbon Monoxide Detectors
Kitchen
- Gas Oven
- Gas Cooktop
- Range Hood
- Dishwasher
- Stainless Steel Appliances
- Granite Countertops
- Disposal
Bedrooms and Bathrooms
- 3 Bedrooms
- 3 Potential Bedrooms
- Walk-In Closet
- Bathroom on Main Level
- Soaking Tub
- Separate Shower
Laundry
- Laundry Room
- Laundry on main level
- Gas Dryer Hookup
Unfinished Basement
- Walk-Out Basement
- Basement Fills Entire Space Under The House
- Exterior Basement Entry
- Basement Ceilings are 8 Feet High
- Sump Pump
- Rough-In Basement Bathroom
Outdoor Features
- Deck
- Brick Porch or Patio
Schools
- Riley Comm Cons Elementary And Middle School
- Marengo High School
Utilities
- Forced Air Heating and Cooling System
- Well
- Private or Community Septic Tank
Community Details
- Coral Trails Subdivision
Ownership History
Purchase Details
Home Financials for this Owner
Home Financials are based on the most recent Mortgage that was taken out on this home.Purchase Details
Home Financials for this Owner
Home Financials are based on the most recent Mortgage that was taken out on this home.Purchase Details
Home Financials for this Owner
Home Financials are based on the most recent Mortgage that was taken out on this home.Similar Homes in Marengo, IL
Home Values in the Area
Average Home Value in this Area
Purchase History
| Date | Type | Sale Price | Title Company |
|---|---|---|---|
| Warranty Deed | $595,000 | First American Title | |
| Warranty Deed | $31,500 | Attorney | |
| Deed | $120,000 | -- |
Mortgage History
| Date | Status | Loan Amount | Loan Type |
|---|---|---|---|
| Open | $505,750 | New Conventional | |
| Previous Owner | $255,000 | Future Advance Clause Open End Mortgage | |
| Previous Owner | $60,000 | Purchase Money Mortgage |
Property History
| Date | Event | Price | Change | Sq Ft Price |
|---|---|---|---|---|
| 08/12/2022 08/12/22 | Sold | $595,000 | 0.0% | $248 / Sq Ft |
| 07/10/2022 07/10/22 | Pending | -- | -- | -- |
| 06/26/2022 06/26/22 | Price Changed | $595,000 | -8.5% | $248 / Sq Ft |
| 06/17/2022 06/17/22 | For Sale | $650,000 | +1963.5% | $271 / Sq Ft |
| 03/18/2021 03/18/21 | Sold | $31,500 | -21.1% | -- |
| 02/23/2021 02/23/21 | Pending | -- | -- | -- |
| 12/02/2020 12/02/20 | For Sale | $39,900 | -- | -- |
Tax History Compared to Growth
Tax History
| Year | Tax Paid | Tax Assessment Tax Assessment Total Assessment is a certain percentage of the fair market value that is determined by local assessors to be the total taxable value of land and additions on the property. | Land | Improvement |
|---|---|---|---|---|
| 2024 | $7,785 | $160,162 | $22,931 | $137,231 |
| 2023 | $9,764 | $144,838 | $20,737 | $124,101 |
| 2022 | $5,997 | $77,429 | $33,429 | $44,000 |
| 2021 | $1,860 | $31,522 | $31,522 | $0 |
| 2020 | $2,560 | $30,708 | $30,708 | $0 |
| 2019 | $2,743 | $29,380 | $29,380 | $0 |
| 2018 | $2,593 | $28,040 | $28,040 | $0 |
| 2017 | $2,552 | $27,063 | $27,063 | $0 |
| 2016 | $2,529 | $26,032 | $26,032 | $0 |
| 2013 | -- | $24,526 | $24,526 | $0 |
Agents Affiliated with this Home
-
Cindy Kostrzeski

Seller's Agent in 2022
Cindy Kostrzeski
HomeSmart Connect LLC
(630) 479-7607
5 in this area
52 Total Sales
-
Laura Strong

Buyer's Agent in 2022
Laura Strong
HomeSmart Connect LLC
(630) 346-3005
1 in this area
29 Total Sales
-
Alison Siambanis

Seller's Agent in 2021
Alison Siambanis
CENTURY 21 New Heritage
(815) 790-9399
7 in this area
53 Total Sales
Map
Source: Midwest Real Estate Data (MRED)
MLS Number: 11438062
APN: 17-32-251-012
- 10903 Hillcrest Ln
- Lot 4 Henry St
- LOT 3 Henry St
- 10817 Hill Crest Ln
- 19113 Lauren Ln
- 18609 Pinon Trail
- 0 Church Rd Unit MRD12107441
- 47W041 Briarwood Ln
- 17419 Granite Dr
- 10509 Henning Dr
- 10415 Henning Dr
- 10502 Henning Dr
- 9805 Saint Andrews Dr
- 10701 Clearwater Way
- 9814 Saint Andrews Dr
- 10408 Henning Dr
- 10702 Clearwater Way
- 0 Higgins Rd Unit Lot WP001 14289295
- 10201 Henning Dr
- 9417 Saint Andrews Dr






