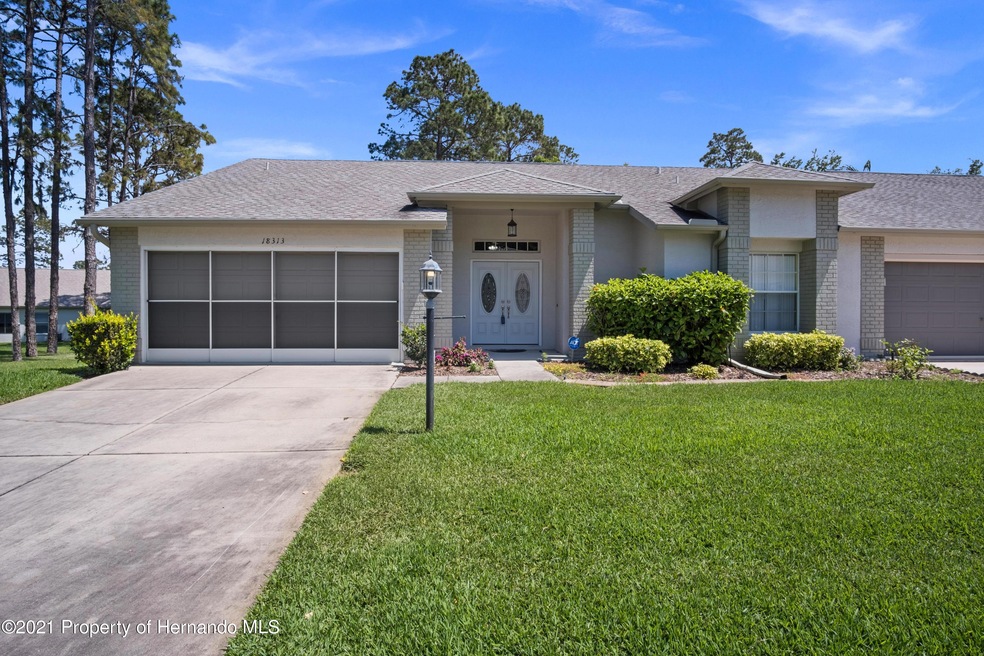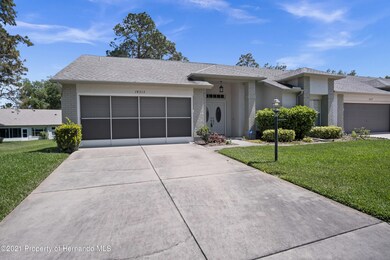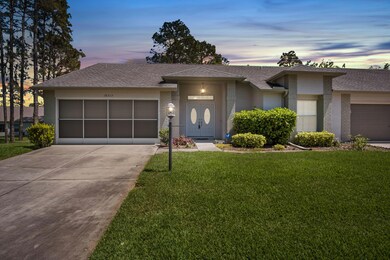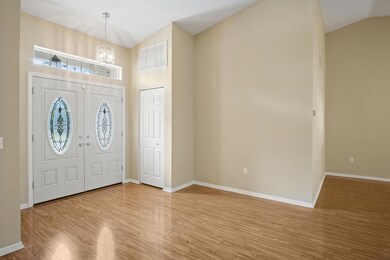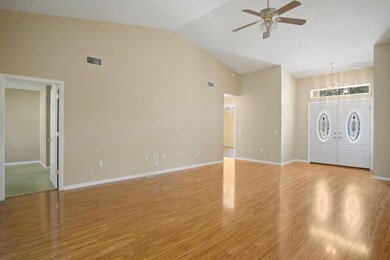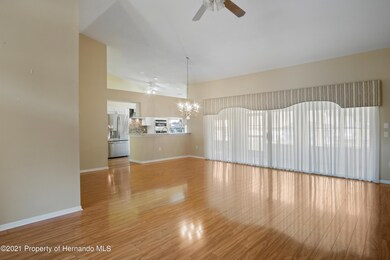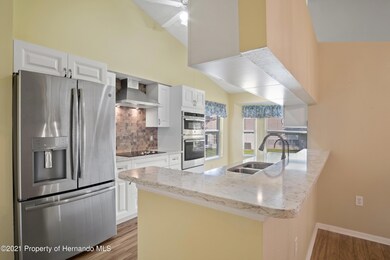
18313 Whitacre Cir Hudson, FL 34667
Heritage Pines NeighborhoodEstimated Value: $274,591 - $297,000
Highlights
- Golf Course Community
- Senior Community
- Open Floorplan
- Fitness Center
- Gated Community
- Clubhouse
About This Home
As of June 2021Welcome home to resort living for the +55 in the gated golf community of Heritage Pines! Come live your Florida lifestyle in this updated end unit villa. Enter the double front doors to the open living dining area with high ceilings. Remodeled Kitchen boasts newer SS appliances, new cabinets, granite, stylish back splash and eat in area. Dining room offers plenty of space for entertaining and triple sliders leading to Florida room (with all new windows & screen) The Master Suite has 2 large walk in closets and adjoining bath with new granite vanity offering plenty of storage and large walk in shower. Heritage Pines is a community of 1,406 homes that offers 24-hour Guard Service, a spectacular Clubhouse with Restaurant, Olympic Heated Pool, spa, Fitness Center, tennis courts, and a many activities & clubs. It also has its own private golf course. Conveniently located to beaches, fishing, boating, entertainment, shopping and dining. Not far from Tampa or Clearwater via 589.Call for your appointment today!!
Last Agent to Sell the Property
Sean Kwiatkowski
Dennis Realty & Investment Corp License #3347497 Listed on: 04/09/2021
Last Buyer's Agent
PAID RECIPROCAL
Paid Reciprocal Office
Townhouse Details
Home Type
- Townhome
Est. Annual Taxes
- $422
Year Built
- Built in 2001
Lot Details
- 4,863 Sq Ft Lot
- Property fronts a private road
- Property fronts a highway
HOA Fees
Parking
- 2 Car Attached Garage
- Garage Door Opener
Home Design
- Fixer Upper
- Stucco Exterior
Interior Spaces
- 1,721 Sq Ft Home
- 1-Story Property
- Open Floorplan
- Built-In Features
- Vaulted Ceiling
- Ceiling Fan
- Security System Owned
Kitchen
- Electric Oven
- Electric Cooktop
- Microwave
- Dishwasher
Flooring
- Wood
- Carpet
- Laminate
- Marble
- Vinyl
Bedrooms and Bathrooms
- 2 Bedrooms
- Split Bedroom Floorplan
- Walk-In Closet
- 2 Full Bathrooms
- No Tub in Bathroom
Laundry
- Dryer
- Washer
Outdoor Features
- Patio
Utilities
- Central Heating and Cooling System
- Cable TV Available
Listing and Financial Details
- Probate Listing
- Tax Lot 10
- Assessor Parcel Number 17-24-05-011.0-000.00-010.0
Community Details
Overview
- Senior Community
- Association fees include cable TV, ground maintenance, security
- The community has rules related to deed restrictions
Amenities
- Clubhouse
Recreation
- Golf Course Community
- Tennis Courts
- Fitness Center
- Community Pool
Security
- Building Security System
- Gated Community
- Fire and Smoke Detector
Ownership History
Purchase Details
Purchase Details
Home Financials for this Owner
Home Financials are based on the most recent Mortgage that was taken out on this home.Purchase Details
Purchase Details
Home Financials for this Owner
Home Financials are based on the most recent Mortgage that was taken out on this home.Similar Homes in Hudson, FL
Home Values in the Area
Average Home Value in this Area
Purchase History
| Date | Buyer | Sale Price | Title Company |
|---|---|---|---|
| Revocable Living Trust | $100 | None Listed On Document | |
| Mcguire Christopher Scott | $225,000 | Ark Title Services Llc | |
| Holland Georgette | -- | Accommodation | |
| Holland Patrick P | $126,200 | -- |
Mortgage History
| Date | Status | Borrower | Loan Amount |
|---|---|---|---|
| Previous Owner | Mcguire Christopher Scott | $218,762 | |
| Previous Owner | Holland Patrick P | $87,167 | |
| Previous Owner | Holland Patrick P | $80,000 |
Property History
| Date | Event | Price | Change | Sq Ft Price |
|---|---|---|---|---|
| 11/16/2024 11/16/24 | Off Market | $225,000 | -- | -- |
| 06/07/2021 06/07/21 | Sold | $225,000 | -4.2% | $131 / Sq Ft |
| 04/16/2021 04/16/21 | Pending | -- | -- | -- |
| 04/09/2021 04/09/21 | For Sale | $234,900 | -- | $136 / Sq Ft |
Tax History Compared to Growth
Tax History
| Year | Tax Paid | Tax Assessment Tax Assessment Total Assessment is a certain percentage of the fair market value that is determined by local assessors to be the total taxable value of land and additions on the property. | Land | Improvement |
|---|---|---|---|---|
| 2024 | $2,425 | $158,030 | -- | -- |
| 2023 | $2,311 | $153,430 | $0 | $0 |
| 2022 | $2,088 | $148,968 | $0 | $0 |
| 2021 | $391 | $106,780 | $19,361 | $87,419 |
| 2020 | $422 | $105,310 | $12,259 | $93,051 |
| 2019 | $544 | $102,950 | $0 | $0 |
| 2018 | $1,487 | $101,035 | $0 | $0 |
| 2017 | $1,474 | $101,035 | $0 | $0 |
| 2016 | $1,469 | $96,922 | $0 | $0 |
| 2015 | $1,485 | $96,248 | $0 | $0 |
| 2014 | $1,453 | $101,252 | $11,719 | $89,533 |
Agents Affiliated with this Home
-
S
Seller's Agent in 2021
Sean Kwiatkowski
Dennis Realty & Investment Corp
-
P
Buyer's Agent in 2021
PAID RECIPROCAL
Paid Reciprocal Office
Map
Source: Hernando County Association of REALTORS®
MLS Number: 2216050
APN: 05-24-17-0110-00000-0100
- 18325 Whitacre Cir
- 11021 Edge Park Dr
- 11144 Brambleleaf Way
- 11147 Brambleleaf Way
- 11008 Torrey Pines Ct
- 18142 Baywood Forest Dr
- 18129 Baywood Forest Dr
- 18049 Tarrington Place
- 18520 Hidden Pines Way
- 11138 Brooklawn Dr
- 18045 Tarrington Place
- 18514 Hidden Pines Way
- 18209 Breland Dr
- 18836 Summersong Dr
- 18027 Baywood Forest Dr
- 18532 Myrtlewood Dr
- 18836 Green Park Rd
- 11213 Brooklawn Dr
- 18004 Tarrington Place
- 10924 Archway Ave
- 18313 Whitacre Cir
- 18317 Whitacre Cir
- 18321 Whitacre Cir
- 18314 Whitacre Cir
- 18433 Whitacre Cir
- 18437 Whitacre Cir
- 18318 Whitacre Cir
- 18423 Whitacre Cir
- 18419 Whitacre Cir
- 18329 Whitacre Cir
- 18322 Whitacre Cir
- 18415 Whitacre Cir
- 18326 Whitacre Cir
- 18409 Whitacre Cir
- 18330 Whitacre Cir
- 18434 Whitacre Cir
- 18428 Whitacre Cir
- 18438 Whitacre Cir
- 18442 Whitacre Cir
- 18424 Whitacre Cir
