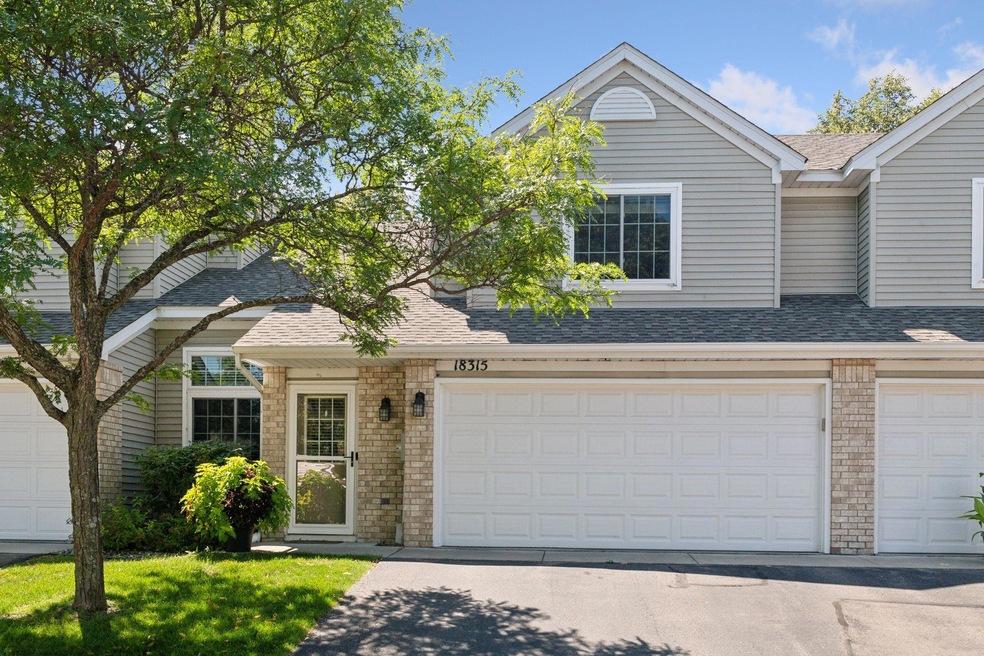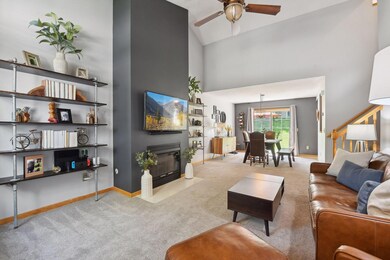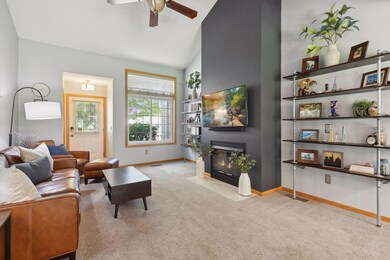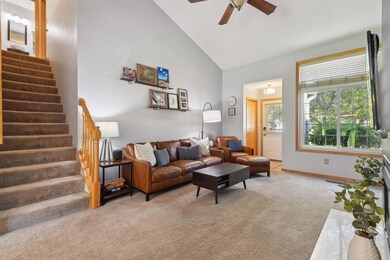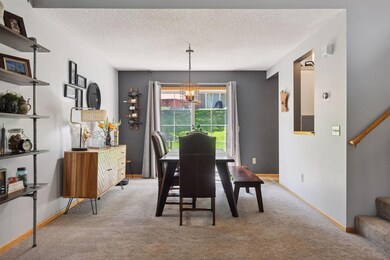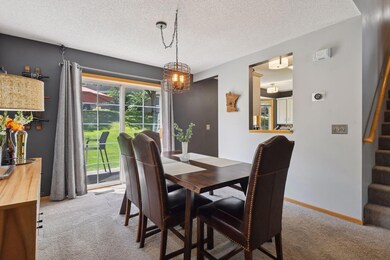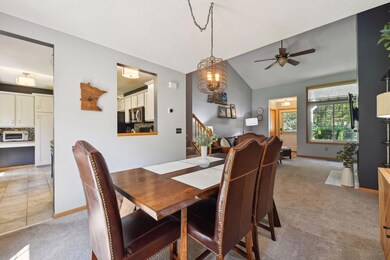
18315 Cattail Ct Eden Prairie, MN 55346
Highlights
- Loft
- 1 Fireplace
- 2 Car Attached Garage
- Prairie View Elementary School Rated A
- The kitchen features windows
- Patio
About This Home
As of November 2024Stunning townhome in fantastic Eden Prairie location. A gorgeous vaulted living room greets you as you enter the home. This living room with its high ceilings, great space and a cozy gas fireplace is the perfect space to relax at home. The open dining room is a great area to host guests and is fully open to the living room. The dining room also features a large window to the kitchen and easy access to the rear patio. The modern kitchen has a large bay window, tons of storage, tiled backsplash, tile flooring, and stainless-steel appliances. A convenient main level half bath is nestled away near the entrance to the attached garage. As you head upstairs, you're immediately greeted by a lovely loft that makes the perfect home office, craft area, play space, or media room. The loft even has its own closet for storage. The large primary bedroom includes a walk-in closet and pass-thru door to the upper level bathroom. The second bedroom includes a ceiling fan and large windows. The full upper level bathroom boasts two vanities and two showers! The soaking tub with tile surround includes a shower and there's also a separate tiled shower with a swinging glass door. Back on the main floor, you'll find a two car garage with storage shelves and a newer insulated garage door. Plus a new furnace and new central air (both replaced in 2022). In the association-maintained back yard, you'll find a concrete patio that's perfect for enjoying the outdoors without having to do the maintenance. Convenient location with walking paths nearby and easy access to Highway 5 for getting around town.
Townhouse Details
Home Type
- Townhome
Est. Annual Taxes
- $3,107
Year Built
- Built in 1995
Lot Details
- 2,178 Sq Ft Lot
- Lot Dimensions are 32x70
HOA Fees
- $404 Monthly HOA Fees
Parking
- 2 Car Attached Garage
Home Design
- Slab Foundation
- Architectural Shingle Roof
Interior Spaces
- 1,306 Sq Ft Home
- 2-Story Property
- 1 Fireplace
- Living Room
- Dining Room
- Loft
- Dryer
Kitchen
- Range
- Dishwasher
- The kitchen features windows
Bedrooms and Bathrooms
- 2 Bedrooms
Outdoor Features
- Patio
Utilities
- Forced Air Heating and Cooling System
- 100 Amp Service
Community Details
- Association fees include maintenance structure, hazard insurance, lawn care, ground maintenance, professional mgmt, trash, snow removal
- Omega Property Management Association, Phone Number (763) 449-9100
- Summerfield 2Nd Add Subdivision
Listing and Financial Details
- Assessor Parcel Number 0711622430111
Ownership History
Purchase Details
Home Financials for this Owner
Home Financials are based on the most recent Mortgage that was taken out on this home.Purchase Details
Home Financials for this Owner
Home Financials are based on the most recent Mortgage that was taken out on this home.Purchase Details
Purchase Details
Purchase Details
Similar Homes in the area
Home Values in the Area
Average Home Value in this Area
Purchase History
| Date | Type | Sale Price | Title Company |
|---|---|---|---|
| Warranty Deed | $313,500 | Watermark Title | |
| Deed | $313,500 | -- | |
| Warranty Deed | $167,000 | Stewart Title Minnesota | |
| Warranty Deed | $210,000 | -- | |
| Warranty Deed | $180,280 | -- | |
| Warranty Deed | $111,500 | -- |
Mortgage History
| Date | Status | Loan Amount | Loan Type |
|---|---|---|---|
| Open | $244,000 | New Conventional | |
| Closed | $244,000 | New Conventional | |
| Previous Owner | $75,000 | Credit Line Revolving | |
| Previous Owner | $150,000 | New Conventional | |
| Previous Owner | $158,650 | New Conventional | |
| Previous Owner | $175,595 | FHA |
Property History
| Date | Event | Price | Change | Sq Ft Price |
|---|---|---|---|---|
| 11/01/2024 11/01/24 | Sold | $313,500 | 0.0% | $240 / Sq Ft |
| 09/28/2024 09/28/24 | Pending | -- | -- | -- |
| 09/09/2024 09/09/24 | Off Market | $313,500 | -- | -- |
| 09/06/2024 09/06/24 | For Sale | $295,000 | -- | $226 / Sq Ft |
Tax History Compared to Growth
Tax History
| Year | Tax Paid | Tax Assessment Tax Assessment Total Assessment is a certain percentage of the fair market value that is determined by local assessors to be the total taxable value of land and additions on the property. | Land | Improvement |
|---|---|---|---|---|
| 2023 | $3,107 | $284,400 | $85,200 | $199,200 |
| 2022 | $2,612 | $272,500 | $81,600 | $190,900 |
| 2021 | $2,192 | $226,200 | $67,800 | $158,400 |
| 2020 | $2,267 | $195,600 | $71,300 | $124,300 |
| 2019 | $2,272 | $195,600 | $71,300 | $124,300 |
| 2018 | $2,075 | $193,700 | $70,600 | $123,100 |
| 2017 | $2,055 | $172,700 | $63,000 | $109,700 |
| 2016 | $2,003 | $167,700 | $54,700 | $113,000 |
| 2015 | $2,015 | $163,000 | $53,200 | $109,800 |
| 2014 | -- | $145,600 | $47,500 | $98,100 |
Agents Affiliated with this Home
-
Levi Schatz
L
Seller's Agent in 2024
Levi Schatz
Schatz Real Estate Group
(952) 270-9112
4 in this area
101 Total Sales
-
Madelyn Picka
M
Seller Co-Listing Agent in 2024
Madelyn Picka
Schatz Real Estate Group
(715) 222-6905
3 in this area
68 Total Sales
-
Paige Gunvalson

Buyer's Agent in 2024
Paige Gunvalson
Engel & Volkers Lake Minnetonka
(701) 388-3034
3 in this area
43 Total Sales
Map
Source: NorthstarMLS
MLS Number: 6592770
APN: 07-116-22-43-0111
- 18296 Cattail Ct
- 18341 Coneflower Ln
- 18239 Warbler Ln Unit 58
- 18221 Warbler Ln Unit 61
- 18396 Cattail Ct
- 7413 Paulsen Dr
- 8043 Spruce Trail
- 19101 Twilight Trail
- 18338 Dove Ct
- 7350 Williams Ln
- 7470 Atherton Way
- 7490 Chanhassen Rd
- 7247 Bren Ln
- 8012 Cheyenne Ave
- 7247 Hunters Run Unit 32B
- 17908 Cobblestone Way
- 17918 Cobblestone Way
- 7318 Hames Way
- 16865 Terrey Pine Dr
- 17698 S Shore Ln W
