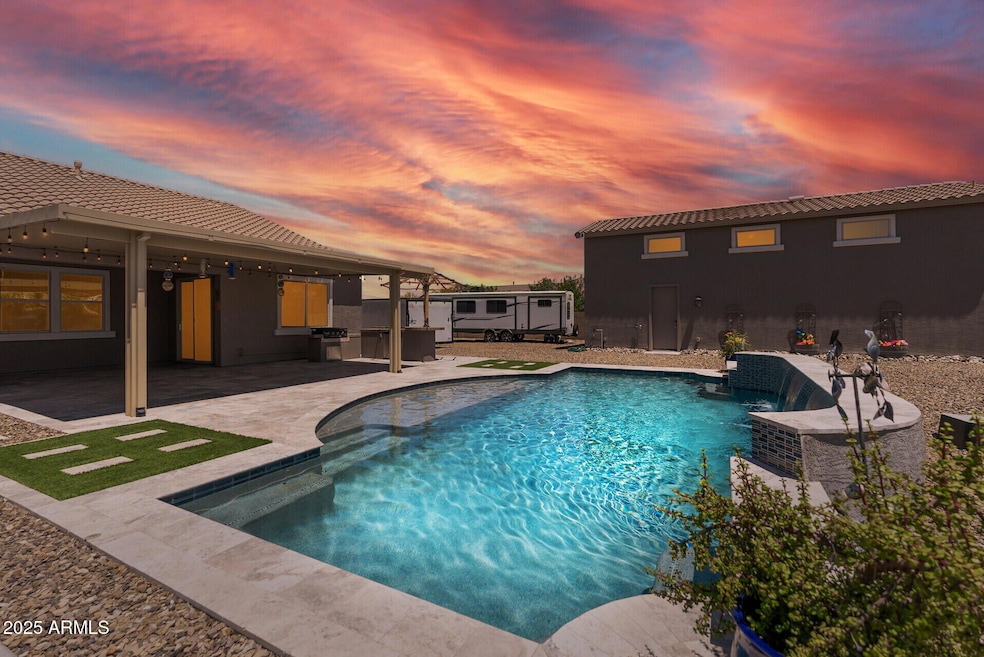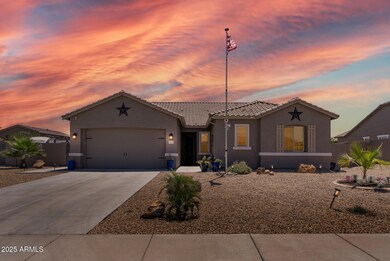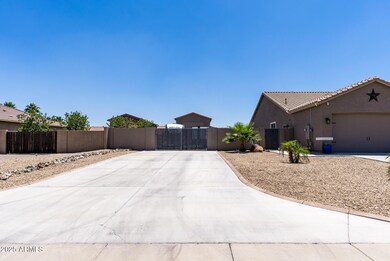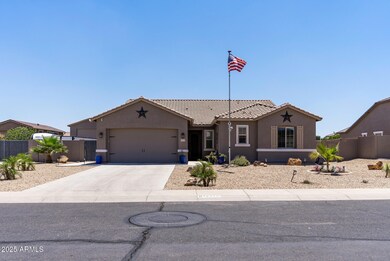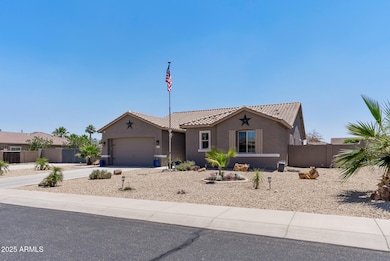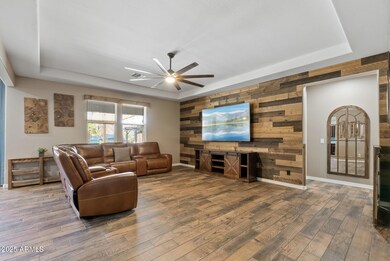
18319 W Marshall Ave Litchfield Park, AZ 85340
Citrus Park NeighborhoodHighlights
- Private Pool
- RV Garage
- 6 Car Detached Garage
- Canyon View High School Rated A-
- 0.52 Acre Lot
- Cooling Available
About This Home
As of July 2025Bring all your toys! Highly desired Savannah neighborhood is an RV friendly HOA. Enjoy your new sparkling pool in your resort style backyard perfect for entertaining all controlled by an app on your phone. Newly painted huge RV garage with a full bathroom. Step inside to find a grand entry to a recessed ceiling in the living room. The kitchen has been remodeled with brand new appliances to include the refrigerator, microwave, dishwasher and chef inspired gas cook top. You have an office that can easily be converted to a 4th bedroom. The room down the hall can be a craft or exercise space. Large laundry room with space to add a 2nd refrigerator or more storage. House interior and exterior has been newly painted! Tons of parking. Electric car charger in garage. Come see your new home
Last Agent to Sell the Property
HomeCoin.com License #BR701229000 Listed on: 05/10/2025
Home Details
Home Type
- Single Family
Est. Annual Taxes
- $3,677
Year Built
- Built in 2013
Lot Details
- 0.52 Acre Lot
- Desert faces the front of the property
- Block Wall Fence
- Artificial Turf
- Front and Back Yard Sprinklers
HOA Fees
- $75 Monthly HOA Fees
Parking
- 6 Car Detached Garage
- 4 Open Parking Spaces
- Electric Vehicle Home Charger
- RV Garage
Home Design
- Wood Frame Construction
- Concrete Roof
- Stucco
Interior Spaces
- 2,507 Sq Ft Home
- 1-Story Property
- Ceiling Fan
Bedrooms and Bathrooms
- 3 Bedrooms
- 3.5 Bathrooms
Pool
- Private Pool
Schools
- Belen Soto Elementary School
- Canyon View High School
Utilities
- Cooling Available
- Heating Available
Community Details
- Association fees include (see remarks)
- City Property Association, Phone Number (602) 437-4777
- Built by Richmond American
- Savannah Subdivision
Listing and Financial Details
- Tax Lot 312
- Assessor Parcel Number 502-27-874
Ownership History
Purchase Details
Home Financials for this Owner
Home Financials are based on the most recent Mortgage that was taken out on this home.Purchase Details
Home Financials for this Owner
Home Financials are based on the most recent Mortgage that was taken out on this home.Purchase Details
Home Financials for this Owner
Home Financials are based on the most recent Mortgage that was taken out on this home.Similar Homes in Litchfield Park, AZ
Home Values in the Area
Average Home Value in this Area
Purchase History
| Date | Type | Sale Price | Title Company |
|---|---|---|---|
| Warranty Deed | $800,000 | Sunbelt Title Agency | |
| Warranty Deed | $460,000 | Great American Title Agency | |
| Special Warranty Deed | $343,545 | Fidelity National Title Agen |
Mortgage History
| Date | Status | Loan Amount | Loan Type |
|---|---|---|---|
| Open | $760,000 | New Conventional | |
| Previous Owner | $280,000 | Credit Line Revolving | |
| Previous Owner | $40,000 | Commercial | |
| Previous Owner | $357,659 | VA | |
| Previous Owner | $357,425 | VA | |
| Previous Owner | $354,375 | VA | |
| Previous Owner | $350,910 | VA | |
| Previous Owner | $337,321 | FHA |
Property History
| Date | Event | Price | Change | Sq Ft Price |
|---|---|---|---|---|
| 07/09/2025 07/09/25 | Sold | $800,000 | -2.4% | $319 / Sq Ft |
| 05/27/2025 05/27/25 | Pending | -- | -- | -- |
| 05/25/2025 05/25/25 | Price Changed | $820,000 | -1.8% | $327 / Sq Ft |
| 05/10/2025 05/10/25 | For Sale | $835,000 | +81.5% | $333 / Sq Ft |
| 07/26/2019 07/26/19 | Sold | $460,000 | 0.0% | $183 / Sq Ft |
| 06/08/2019 06/08/19 | Pending | -- | -- | -- |
| 06/07/2019 06/07/19 | For Sale | $460,000 | -- | $183 / Sq Ft |
Tax History Compared to Growth
Tax History
| Year | Tax Paid | Tax Assessment Tax Assessment Total Assessment is a certain percentage of the fair market value that is determined by local assessors to be the total taxable value of land and additions on the property. | Land | Improvement |
|---|---|---|---|---|
| 2025 | $3,677 | $31,933 | -- | -- |
| 2024 | $3,459 | $30,413 | -- | -- |
| 2023 | $3,459 | $52,000 | $10,400 | $41,600 |
| 2022 | $3,292 | $40,080 | $8,010 | $32,070 |
| 2021 | $3,377 | $37,720 | $7,540 | $30,180 |
| 2020 | $3,273 | $36,600 | $7,320 | $29,280 |
| 2019 | $3,318 | $32,060 | $6,410 | $25,650 |
| 2018 | $2,928 | $32,200 | $6,440 | $25,760 |
| 2017 | $2,798 | $29,870 | $5,970 | $23,900 |
| 2016 | $2,614 | $28,460 | $5,690 | $22,770 |
| 2015 | $2,505 | $25,460 | $5,090 | $20,370 |
Agents Affiliated with this Home
-
Jonathan Minerick

Seller's Agent in 2025
Jonathan Minerick
HomeCoin.com
(888) 400-2513
1 in this area
6,482 Total Sales
-
Michael Escobedo

Buyer's Agent in 2025
Michael Escobedo
Jason Mitchell Real Estate
(602) 323-4560
7 in this area
217 Total Sales
-
Sheri Spirek

Seller's Agent in 2019
Sheri Spirek
HomeSmart
(480) 316-0016
13 in this area
91 Total Sales
-
J
Buyer's Agent in 2019
Jennifer Boothe
Keller Williams Realty Professional Partners
Map
Source: Arizona Regional Multiple Listing Service (ARMLS)
MLS Number: 6864821
APN: 502-27-874
- 18225 W San Juan Ct
- 5314 N 182nd Ln
- 19873 W San Juan Ave
- 18329 W Montebello Ave
- 18150 W Missouri Ave Unit 111
- 18131 W San Juan Ct Unit 94
- 18242 W Colter St
- 18606 W Missouri Ave
- 18139 W Oregon Ct
- 18125 W Montebello Ct Unit 67
- 5128 N 183rd Dr
- 5618 N 180th Ln
- 19531 W Palo Verde Dr
- 19565 W Palo Verde Dr
- 5139 N 185th Ave
- 18208 W Medlock Dr
- 18029 W San Miguel Ave
- 18346 W Rancho Ct
- 18036 W San Miguel Ave
- 5080 N 182nd Ln
