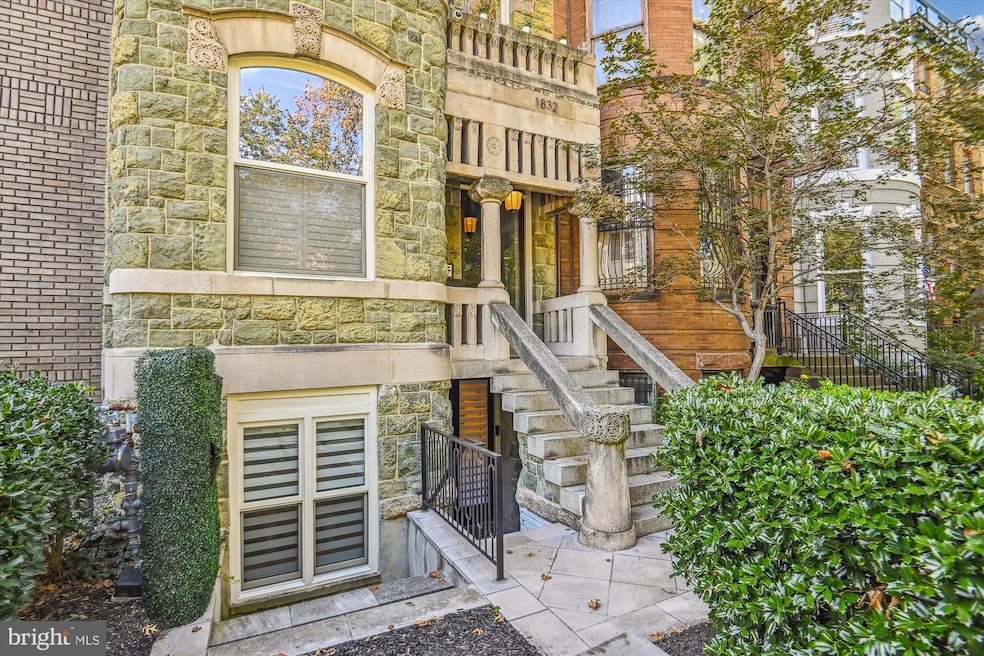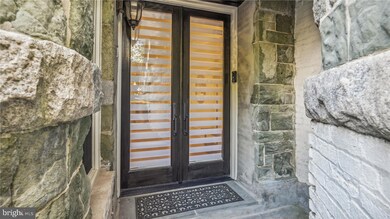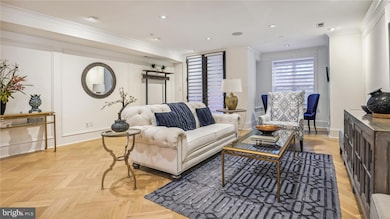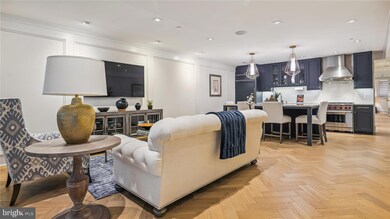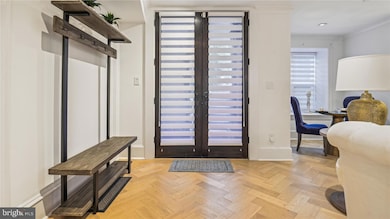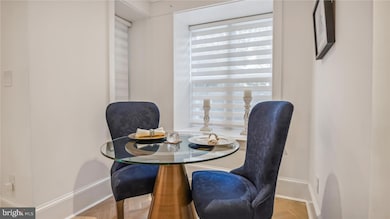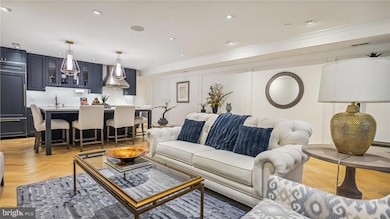1832 16th St NW Unit 1 Washington, DC 20009
Dupont Circle NeighborhoodEstimated payment $6,359/month
Highlights
- Traditional Architecture
- Forced Air Heating and Cooling System
- 2-minute walk to T Street Park
- Marie Reed Elementary School Rated A-
About This Home
Welcome to this exquisite condo in the highly coveted neighborhood of Dupont Circle. With its spacious layout, high-end finishes, and prime location, this property offers a luxurious and convenient lifestyle. The spacious living room seamlessly connects to the open concept kitchen with a large island, creating a perfect space for entertaining guests. With 9' ceilings throughout, this home exudes an airy and expansive atmosphere, enhancing the overall sense of luxury. The top-of-the-line finishes and appliances in the kitchen make it a dream for any culinary enthusiast. Custom millwork and solid wood doors add a touch of elegance and sophistication to every room. The kitchen features quartz countertops, a subzero panel front refrigerator, and a Wolf range providing a sleek and modern aesthetic, while the herringbone laid floors add a timeless charm. The two full bathrooms are adorned with luxurious marble, and the glass-enclosed showers and high-end fixtures create a spa-like experience. The stunning exterior architecture of this home is sure to catch your eye, making a statement in the neighborhood. The shared patio space offers a serene outdoor retreat, perfect for enjoying a cup of coffee in the morning or unwinding in the evenings. Situated in Dupont Circle, this home offers close proximity to the vibrant 14th St and U St corridors, providing endless options for dining, shopping, and entertainment. With easy access to public transportation, exploring all that DC has to offer is a breeze. Don't miss the opportunity to call this exceptional home your own and experience the epitome of luxury living in Washington, DC.
Property Details
Home Type
- Condominium
Est. Annual Taxes
- $7,911
Year Built
- Built in 1925 | Remodeled in 2018
HOA Fees
- $446 Monthly HOA Fees
Home Design
- Traditional Architecture
- Entry on the 1st floor
- Brick Exterior Construction
Interior Spaces
- 1,217 Sq Ft Home
- Property has 1 Level
- Washer and Dryer Hookup
Bedrooms and Bathrooms
- 2 Main Level Bedrooms
- 2 Full Bathrooms
Schools
- Marie Reed Elementary School
- Columbia Heights Education Campus Middle School
- Cardozo Senior High School
Utilities
- Forced Air Heating and Cooling System
- Electric Water Heater
Listing and Financial Details
- Tax Lot 2039
- Assessor Parcel Number 0177//2039
Community Details
Overview
- Association fees include common area maintenance, exterior building maintenance, gas, insurance, lawn maintenance, management, reserve funds, snow removal, trash, water
- Low-Rise Condominium
- Dupont Subdivision
Pet Policy
- Pets allowed on a case-by-case basis
Map
Home Values in the Area
Average Home Value in this Area
Tax History
| Year | Tax Paid | Tax Assessment Tax Assessment Total Assessment is a certain percentage of the fair market value that is determined by local assessors to be the total taxable value of land and additions on the property. | Land | Improvement |
|---|---|---|---|---|
| 2025 | $8,197 | $980,000 | $294,000 | $686,000 |
| 2024 | $7,911 | $945,900 | $283,770 | $662,130 |
| 2023 | $7,911 | $935,000 | $280,500 | $654,500 |
| 2022 | $7,831 | $935,000 | $280,500 | $654,500 |
| 2021 | $7,596 | $906,950 | $272,080 | $634,870 |
| 2020 | $7,709 | $906,950 | $272,080 | $634,870 |
| 2019 | $7,709 | $906,950 | $272,080 | $634,870 |
Property History
| Date | Event | Price | List to Sale | Price per Sq Ft | Prior Sale |
|---|---|---|---|---|---|
| 09/10/2025 09/10/25 | For Sale | $995,000 | +6.4% | $818 / Sq Ft | |
| 06/01/2018 06/01/18 | Sold | $935,000 | -1.1% | $702 / Sq Ft | View Prior Sale |
| 04/08/2018 04/08/18 | Pending | -- | -- | -- | |
| 03/01/2018 03/01/18 | For Sale | $945,000 | -- | $710 / Sq Ft |
Source: Bright MLS
MLS Number: DCDC2221922
APN: 0177-2039
- 1612 T St NW
- 1619 Swann St NW Unit 4
- 1900 16th St NW
- 1835 16th St NW Unit 1
- 1902 16th St NW
- 1538 Swann St NW
- 1801 16th St NW Unit 305
- 1901 16th St NW Unit 11
- 1513 Swann St NW
- 1750 16th St NW Unit 4
- 1915 16th St NW Unit 203
- 1621 T St NW Unit 305
- 1621 T St NW Unit 601
- 1621 T St NW Unit 206
- 1621 T St NW Unit 207
- 1926 New Hampshire Ave NW Unit 12
- 1926 New Hampshire Ave NW Unit P-4
- 1730 16th St NW Unit 14
- 1730 16th St NW Unit 16
- 1822 15th St NW Unit 103
- 1901 16th St NW Unit ID1238463P
- 1915 New Hampshire Ave NW Unit B
- 1915 New Hampshire Ave NW Unit B
- 1815 17th St NW
- 1621 T St NW Unit 305
- 1618 S St NW Unit 2
- 1930 New Hampshire Ave NW Unit 51
- 1739 17th St NW Unit 2
- 1822 15th St NW Unit ID576P
- 1822 15th St NW Unit ID363P
- 1712 16th St NW
- 1927 17th St NW Unit 6
- 1916 15th St NW
- 1701 16th St NW Unit 717
- 1701 16th St NW Unit 204
- 1928 17th St NW
- 1932 15th St NW Unit 2
- 1723 Willard St NW Unit ID681P
- 1706 U St NW Unit 104
- 1731 Willard St NW Unit 102
