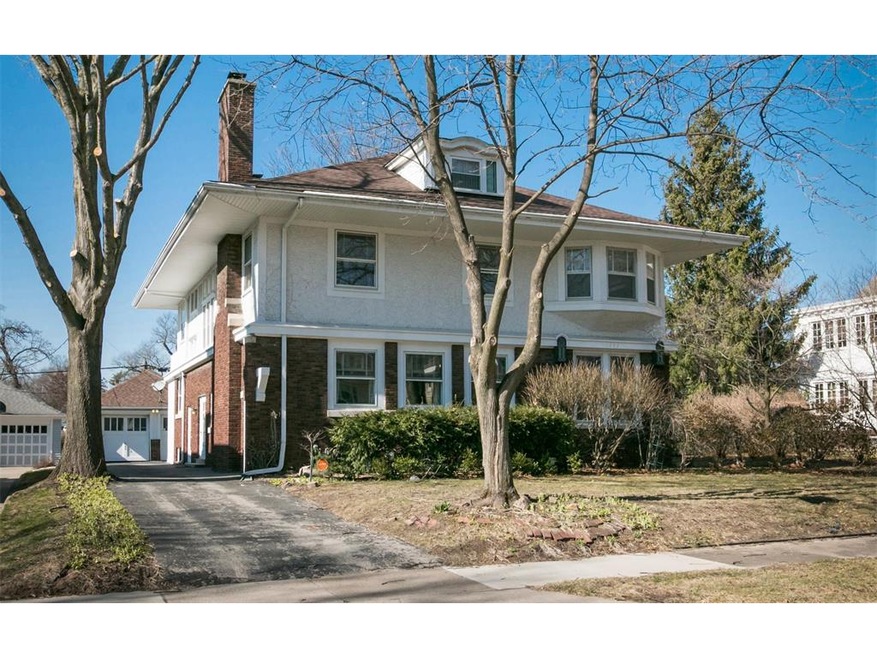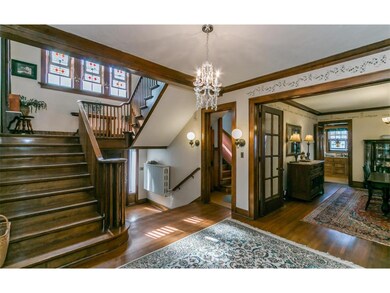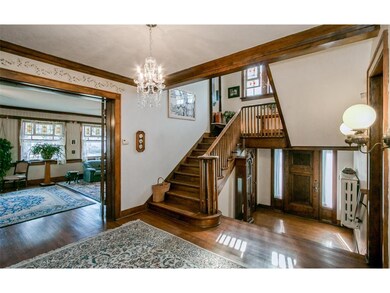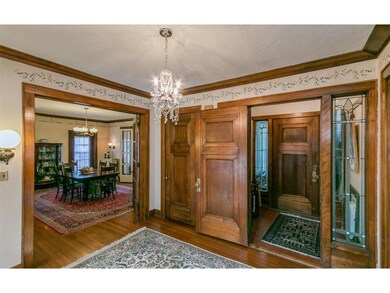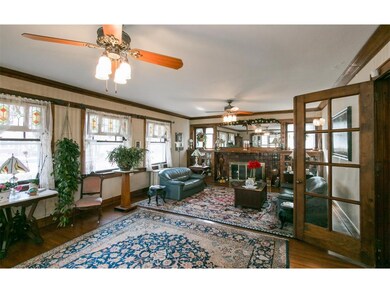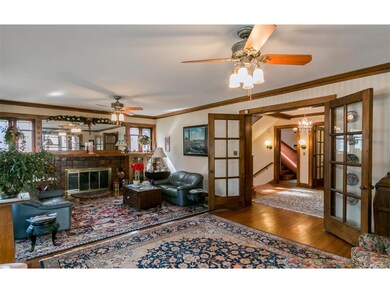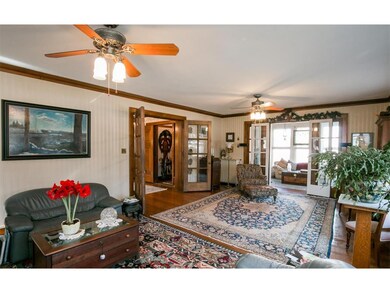
1832 2nd Ave SE Cedar Rapids, IA 52403
Wellington Heights NeighborhoodHighlights
- Deck
- Formal Dining Room
- Eat-In Kitchen
- Den
- 2 Car Detached Garage
- Home Security System
About This Home
As of November 2023If you are looking for a spacious home with plenty of character and charm, this is it! A doubled entry foyer welcomes you into the home and features a grand stairway inviting you into an oversized parlor with a wood burning fire place and French doors that lead into a sunroom. An updated kitchen is located next to a large formal dining room with an additional set of French doors that lead into another sunroom. This grand home also has six bedrooms, two full baths, and a powder room. Adding to the beauty are crown moldings and hardwood floors throughout the home.
Just minutes to downtown and interstate 380, the home is value priced at under $52.00 a sq foot, average utilities Electric 120.00, Gas 93.00
Last Buyer's Agent
Jeannie Sattler
SATTLER HOMES REALTY INC.
Home Details
Home Type
- Single Family
Est. Annual Taxes
- $5,649
Year Built
- 1907
Lot Details
- 0.27 Acre Lot
- Lot Dimensions are 83 x 140
- Fenced
Home Design
- Frame Construction
- Stucco
Interior Spaces
- 5,076 Sq Ft Home
- 2-Story Property
- Whole House Fan
- Wood Burning Fireplace
- Living Room with Fireplace
- Formal Dining Room
- Den
- Home Security System
Kitchen
- Eat-In Kitchen
- Breakfast Bar
- Range
- Dishwasher
- Disposal
Bedrooms and Bathrooms
- 6 Bedrooms
- Primary bedroom located on second floor
Basement
- Basement Fills Entire Space Under The House
- Crawl Space
Parking
- 2 Car Detached Garage
- On-Street Parking
Outdoor Features
- Deck
Utilities
- Cooling System Mounted To A Wall/Window
- Hot Water Heating System
- Heating System Uses Gas
- Gas Water Heater
- Satellite Dish
- Cable TV Available
Ownership History
Purchase Details
Home Financials for this Owner
Home Financials are based on the most recent Mortgage that was taken out on this home.Similar Homes in Cedar Rapids, IA
Home Values in the Area
Average Home Value in this Area
Purchase History
| Date | Type | Sale Price | Title Company |
|---|---|---|---|
| Warranty Deed | $250,000 | None Available |
Mortgage History
| Date | Status | Loan Amount | Loan Type |
|---|---|---|---|
| Open | $2,500,000 | VA |
Property History
| Date | Event | Price | Change | Sq Ft Price |
|---|---|---|---|---|
| 11/02/2023 11/02/23 | Sold | $315,000 | -1.6% | $62 / Sq Ft |
| 09/07/2023 09/07/23 | Price Changed | $320,000 | -3.0% | $63 / Sq Ft |
| 08/11/2023 08/11/23 | For Sale | $330,000 | +32.0% | $65 / Sq Ft |
| 06/21/2017 06/21/17 | Sold | $250,000 | -3.8% | $49 / Sq Ft |
| 04/24/2017 04/24/17 | Pending | -- | -- | -- |
| 03/17/2017 03/17/17 | For Sale | $259,900 | -- | $51 / Sq Ft |
Tax History Compared to Growth
Tax History
| Year | Tax Paid | Tax Assessment Tax Assessment Total Assessment is a certain percentage of the fair market value that is determined by local assessors to be the total taxable value of land and additions on the property. | Land | Improvement |
|---|---|---|---|---|
| 2023 | $5,900 | $307,200 | $64,300 | $242,900 |
| 2022 | $5,792 | $292,000 | $58,100 | $233,900 |
| 2021 | $5,982 | $292,000 | $58,100 | $233,900 |
| 2020 | $5,982 | $283,000 | $58,100 | $224,900 |
| 2019 | $5,614 | $272,200 | $49,800 | $222,400 |
| 2018 | $5,752 | $272,200 | $49,800 | $222,400 |
| 2017 | $5,165 | $265,800 | $50,500 | $215,300 |
| 2016 | $5,165 | $243,000 | $50,500 | $192,500 |
| 2015 | $5,179 | $243,444 | $50,474 | $192,970 |
| 2014 | $4,994 | $243,444 | $50,474 | $192,970 |
| 2013 | $4,884 | $243,444 | $50,474 | $192,970 |
Agents Affiliated with this Home
-
B
Seller's Agent in 2023
Beth Mackey
Realty87
(319) 491-6388
2 in this area
137 Total Sales
-
J
Buyer's Agent in 2023
Jenna Burt-Top Tier Home Team
Keller Williams Legacy Group
(319) 214-2400
10 in this area
297 Total Sales
-

Seller's Agent in 2017
Karen Mathison
Realty87
(319) 573-8106
1 in this area
150 Total Sales
-
J
Buyer's Agent in 2017
Jeannie Sattler
SATTLER HOMES REALTY INC.
Map
Source: Cedar Rapids Area Association of REALTORS®
MLS Number: 1702980
APN: 14221-27002-00000
- 1900 Linden Dr SE
- 1813 3rd Ave SE
- 1812 Blake Blvd SE
- 1953 1st Ave SE Unit 306
- 1953 1st Ave SE Unit 301
- 1953 1st Ave SE Unit 205
- 1953 1st Ave E Unit 301
- 1953 1st Ave E Unit 205
- 1953 1st Ave E Unit 306
- 8821 Zeppelin Ave NE
- 210 16th St SE
- 1917 C Ave NE
- 307 Crescent St SE
- 1644 A Ave NE
- 1727 Grande Ave SE
- 1719 C Ave NE
- 1818 Park Ave SE
- 351 19th St SE
- 421 Dunreath Dr NE
- 1623 C Ave NE
